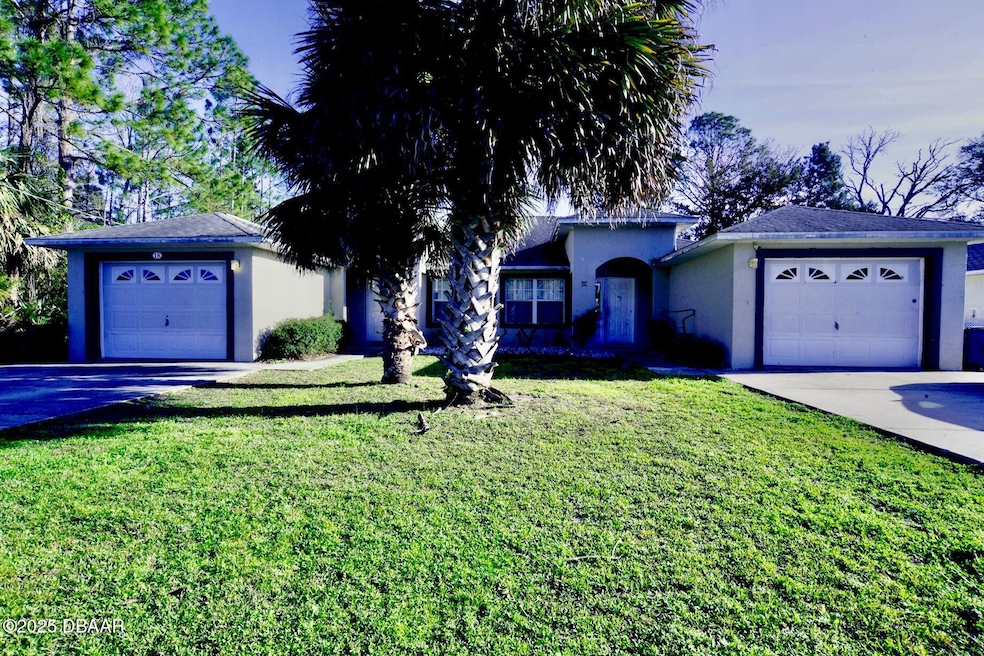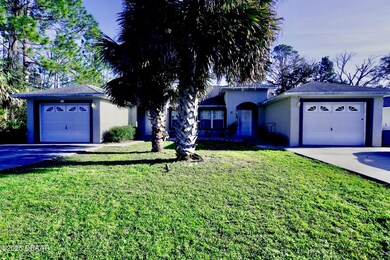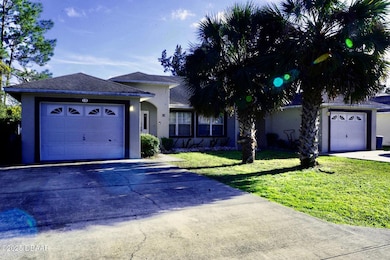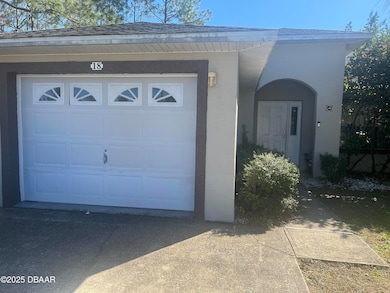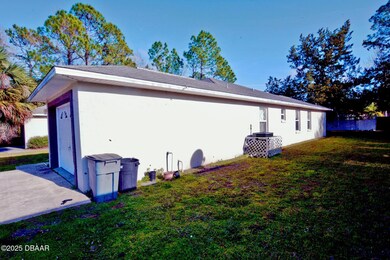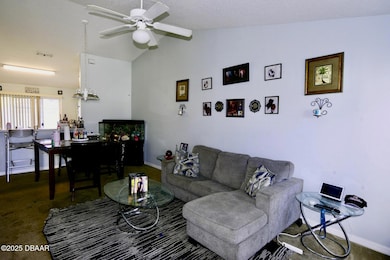18 Pine Hurst Ln Unit A & B Palm Coast, FL 32164
Estimated payment $2,544/month
Total Views
7,140
6
Beds
4
Baths
2,503
Sq Ft
$160
Price per Sq Ft
Highlights
- Tile Flooring
- 2 Car Garage
- 1-Story Property
- Central Heating and Cooling System
About This Home
Come see this well maintained duplex located in Palm Coast. Each unit has 3 bedrooms and 2 bathrooms, dishwasher, refrigerator, stove, garbage disposal. 2 car garage. Truly a great low maintenance income producing property.
Call listing office for further details and showing.
Property Details
Home Type
- Multi-Family
Est. Annual Taxes
- $5,285
Year Built
- Built in 2001
Lot Details
- 10,019 Sq Ft Lot
- Front and Back Yard Sprinklers
Parking
- 2 Car Garage
Home Design
- Duplex
- Block And Beam Construction
Interior Spaces
- 2,503 Sq Ft Home
- 1-Story Property
- Furnished or left unfurnished upon request
- Washer Hookup
Kitchen
- Convection Oven
- Electric Range
- Freezer
- Dishwasher
- Disposal
Flooring
- Carpet
- Tile
Bedrooms and Bathrooms
- 6 Bedrooms
- 4 Full Bathrooms
Eco-Friendly Details
- Non-Toxic Pest Control
Utilities
- Central Heating and Cooling System
- Heat Pump System
- Cable TV Available
Community Details
- 2 Units
- On-Site Maintenance
Listing and Financial Details
- The owner pays for common area maintenance, pest control, repairs
- Assessor Parcel Number 07-11-31-7026-00010-0370
- Seller Concessions Not Offered
Map
Create a Home Valuation Report for This Property
The Home Valuation Report is an in-depth analysis detailing your home's value as well as a comparison with similar homes in the area
Home Values in the Area
Average Home Value in this Area
Tax History
| Year | Tax Paid | Tax Assessment Tax Assessment Total Assessment is a certain percentage of the fair market value that is determined by local assessors to be the total taxable value of land and additions on the property. | Land | Improvement |
|---|---|---|---|---|
| 2024 | $4,988 | $308,954 | $44,000 | $264,954 |
| 2023 | $4,988 | $254,545 | $0 | $0 |
| 2022 | $4,814 | $305,428 | $44,000 | $261,428 |
| 2021 | $4,180 | $224,774 | $20,000 | $204,774 |
| 2020 | $3,860 | $203,960 | $15,000 | $188,960 |
| 2019 | $3,501 | $177,526 | $12,825 | $164,701 |
| 2018 | $3,329 | $175,092 | $9,500 | $165,592 |
| 2017 | $2,976 | $150,737 | $8,550 | $142,187 |
| 2016 | $2,667 | $130,620 | $0 | $0 |
| 2015 | $2,439 | $118,745 | $0 | $0 |
| 2014 | $2,437 | $117,050 | $0 | $0 |
Source: Public Records
Property History
| Date | Event | Price | List to Sale | Price per Sq Ft | Prior Sale |
|---|---|---|---|---|---|
| 09/25/2025 09/25/25 | Sold | $372,000 | -7.0% | $149 / Sq Ft | View Prior Sale |
| 08/07/2025 08/07/25 | Pending | -- | -- | -- | |
| 06/05/2025 06/05/25 | Price Changed | $399,995 | -5.9% | $160 / Sq Ft | |
| 03/21/2025 03/21/25 | For Sale | $425,000 | -- | $170 / Sq Ft |
Source: Daytona Beach Area Association of REALTORS®
Purchase History
| Date | Type | Sale Price | Title Company |
|---|---|---|---|
| Warranty Deed | $372,000 | None Listed On Document | |
| Quit Claim Deed | $101,200 | None Available | |
| Corporate Deed | $115,000 | Stewart Title Company | |
| Trustee Deed | -- | None Available |
Source: Public Records
Mortgage History
| Date | Status | Loan Amount | Loan Type |
|---|---|---|---|
| Open | $279,000 | New Conventional |
Source: Public Records
Source: Daytona Beach Area Association of REALTORS®
MLS Number: 1210482
APN: 07-11-31-7026-00010-0370
Nearby Homes
- 20 Pine Hill Ln
- 28 Pine Hurst Ln
- 4 Pittman Place
- 13 Pittman Place
- 4 Pittwick Ln
- 47 Radcliffe Dr
- 64 Radcliffe Dr
- 83 Pine Haven Dr
- 29 Radford Ln
- 81 Pine Haven Dr
- 88 Princess Ruth Ln
- 20 Pittwick Ln
- 21 Radium Ln
- 39 Princess Ruth Ln
- 8 Phoenix Ln
- 92 Pine Grove Dr
- 33 Pine Grove Dr
- 2 Rainbow Ln
- 99 Princess Ruth Ln
- 37 Princess Ruth Ln
