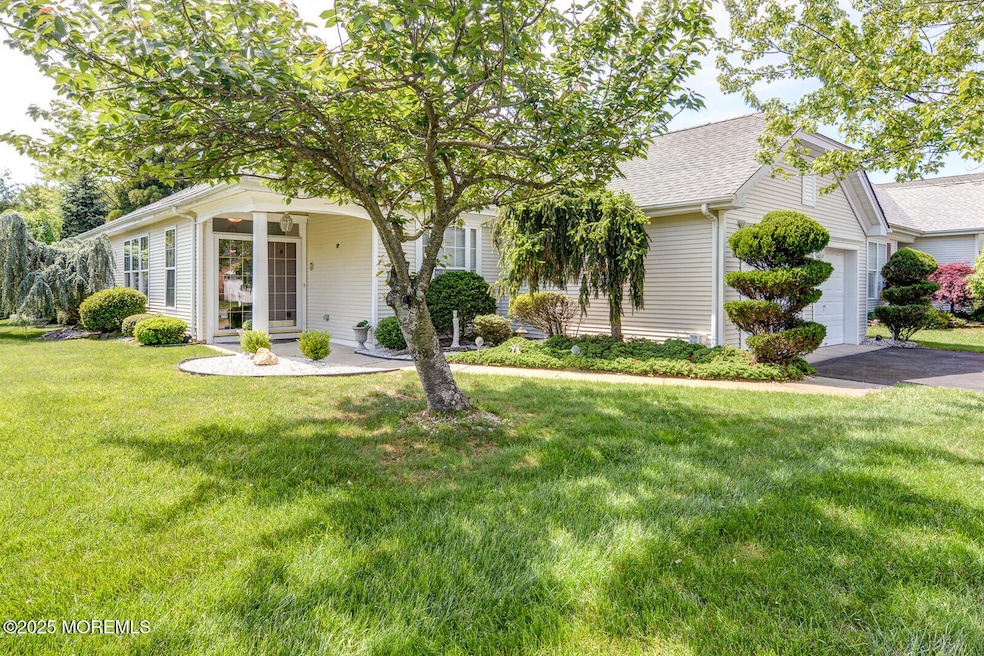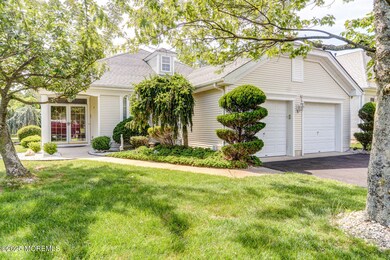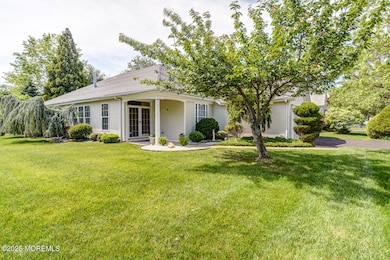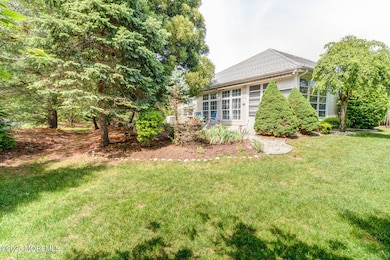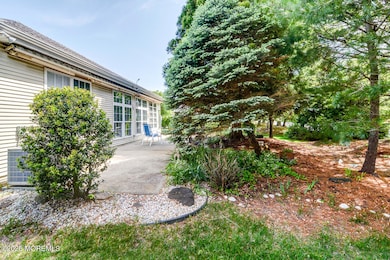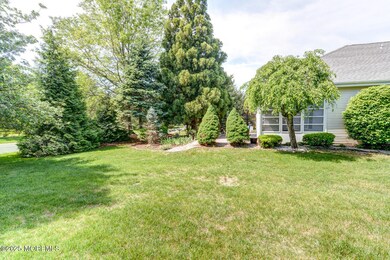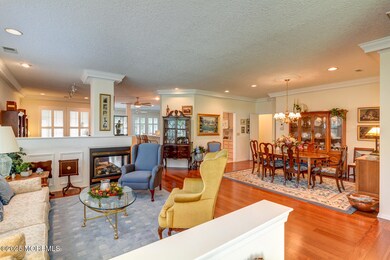
18 Quicksilver Ct Lakewood, NJ 08701
Estimated payment $4,012/month
Highlights
- Fitness Center
- In Ground Pool
- Clubhouse
- Tennis Courts
- Senior Community
- Wood Flooring
About This Home
Extended Danberry Model (Sun Room, Extended Master Bedroom and Enclosed Rear Porch). Dramatic Crown Moldings and Hardwood Floors throughout the living area. Gas Fireplace and TV in Wall Unit between the Family Room and the Living Room. Custom Shutters throughout the Living Area. The Master Bedroom offers an enlarged walk-in closet plus a large double closet. The Master Bath has a large Soaking Tub, a large Shower and a Double Sink Vanity. This really is a SPECIAL DANBERRY !
TREAT YOURSELF TO A VACATION LIFESTYLE! Indoor & Outdoor Swimming Pools, a Fitness Room, Tennis, Pickleball, Bocce, Shuffleboard, Billiards, a Theatre, a Ballroom, Game Rooms... There is even a Golf Course for a fee.
Home Details
Home Type
- Single Family
Est. Annual Taxes
- $6,787
Year Built
- Built in 1998
HOA Fees
- $299 Monthly HOA Fees
Parking
- 2 Car Direct Access Garage
- Garage Door Opener
- Double-Wide Driveway
Home Design
- Slab Foundation
- Asphalt Rolled Roof
- Vinyl Siding
Interior Spaces
- 1-Story Property
- Crown Molding
- Ceiling height of 9 feet on the main level
- Ceiling Fan
- Recessed Lighting
- Gas Fireplace
- Thermal Windows
- Blinds
- Double Door Entry
- Insulated Doors
- Family Room
- Living Room
- Dining Room
- Sun or Florida Room
- Pull Down Stairs to Attic
- Storm Doors
Kitchen
- Eat-In Kitchen
- Double Oven
- Portable Range
- Microwave
- Dishwasher
Flooring
- Wood
- Wall to Wall Carpet
- Ceramic Tile
Bedrooms and Bathrooms
- 3 Bedrooms
- Walk-In Closet
- 2 Full Bathrooms
- Dual Vanity Sinks in Primary Bathroom
- Primary Bathroom Bathtub Only
- Steam Shower
Laundry
- Dryer
- Washer
Pool
- In Ground Pool
- Outdoor Pool
Outdoor Features
- Tennis Courts
- Enclosed Patio or Porch
Schools
- Lakewood Middle School
Utilities
- Forced Air Heating and Cooling System
- Heating System Uses Natural Gas
- Natural Gas Water Heater
Listing and Financial Details
- Assessor Parcel Number 15014490000000180025
Community Details
Overview
- Senior Community
- Front Yard Maintenance
- Association fees include trash, lawn maintenance, mgmt fees, pool, snow removal
- Four Seasons Subdivision, Extended Danberry Floorplan
Amenities
- Common Area
- Clubhouse
- Community Center
- Recreation Room
Recreation
- Pickleball Courts
- Bocce Ball Court
- Fitness Center
- Community Pool
- Snow Removal
Security
- Security Guard
Map
Home Values in the Area
Average Home Value in this Area
Tax History
| Year | Tax Paid | Tax Assessment Tax Assessment Total Assessment is a certain percentage of the fair market value that is determined by local assessors to be the total taxable value of land and additions on the property. | Land | Improvement |
|---|---|---|---|---|
| 2024 | $6,206 | $273,100 | $64,500 | $208,600 |
| 2023 | $5,982 | $273,100 | $64,500 | $208,600 |
| 2022 | $6,232 | $273,100 | $64,500 | $208,600 |
| 2021 | $5,385 | $273,100 | $64,500 | $208,600 |
| 2020 | $6,205 | $273,100 | $64,500 | $208,600 |
| 2019 | $5,970 | $273,100 | $64,500 | $208,600 |
| 2018 | $5,730 | $273,100 | $64,500 | $208,600 |
| 2017 | $5,604 | $273,100 | $64,500 | $208,600 |
| 2016 | $7,761 | $273,400 | $65,000 | $208,400 |
| 2015 | $7,501 | $273,400 | $65,000 | $208,400 |
| 2014 | $7,102 | $273,400 | $65,000 | $208,400 |
Property History
| Date | Event | Price | Change | Sq Ft Price |
|---|---|---|---|---|
| 07/30/2025 07/30/25 | Pending | -- | -- | -- |
| 07/23/2025 07/23/25 | For Sale | $574,900 | 0.0% | -- |
| 07/09/2025 07/09/25 | Pending | -- | -- | -- |
| 07/02/2025 07/02/25 | Price Changed | $574,900 | +2.7% | -- |
| 06/09/2025 06/09/25 | For Sale | $559,900 | 0.0% | -- |
| 05/28/2025 05/28/25 | Pending | -- | -- | -- |
| 05/14/2025 05/14/25 | For Sale | $559,900 | -- | -- |
Purchase History
| Date | Type | Sale Price | Title Company |
|---|---|---|---|
| Deed | $410,000 | Land Title Agency Inc |
Mortgage History
| Date | Status | Loan Amount | Loan Type |
|---|---|---|---|
| Previous Owner | $50,000 | Credit Line Revolving |
Similar Homes in Lakewood, NJ
Source: MOREMLS (Monmouth Ocean Regional REALTORS®)
MLS Number: 22514043
APN: 15-01449-0000-00018-25
- 976 Aberdeen Dr Unit D
- 3 Heathersway Ct
- 123 Golden Seasons Dr
- 1034 Aberdeen Dr Unit E
- 949 Aberdeen Dr Unit B
- 1072C Argyll Cir Unit 1072C
- 954C Aberdeen Dr Unit C
- 1237A Hamilton Ct
- 907A Dumbarton Dr Unit 907A
- 44 Autumntide Dr Unit 54D
- 844A Inverness Ct Unit 884A
- 1 Silverspring Dr
- 1133 Argyll Cir Unit D
- 25 Bellflower Dr
- 716 Hamilton Ct
- 833B Inverness Ct
- 14 Spring Meadow Dr
- 842 Inverness Ct Unit B
- 15 Evergreen Springs Dr
- 1161B Argyll Cir Unit 1161B
