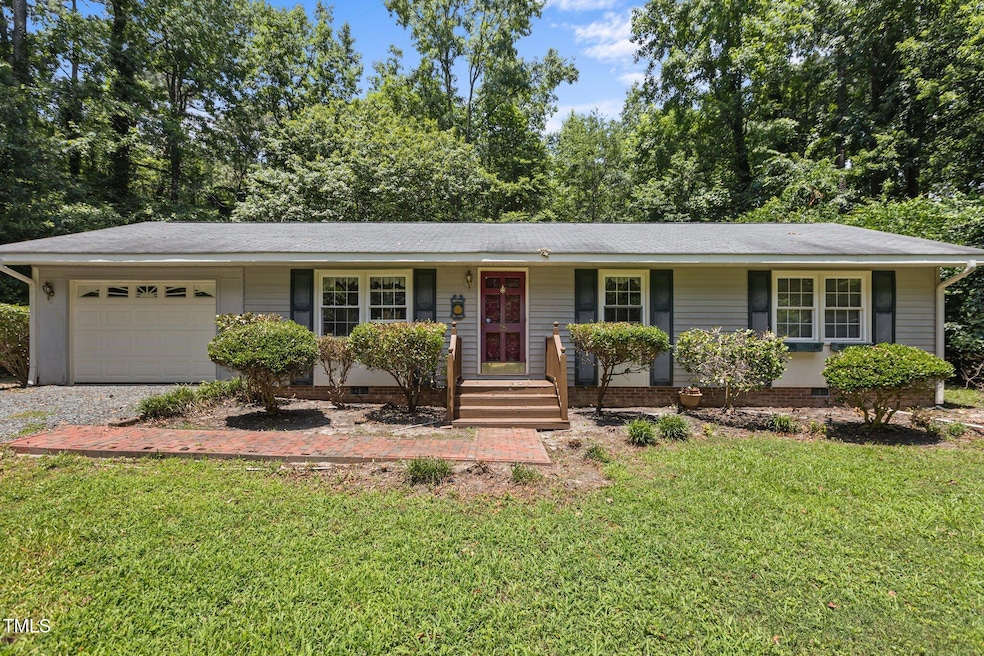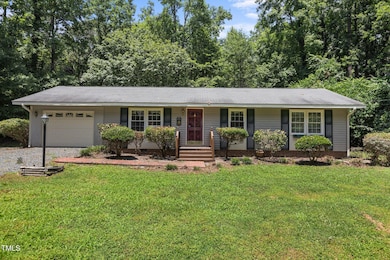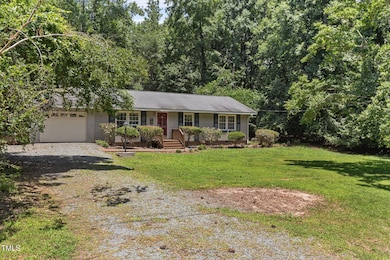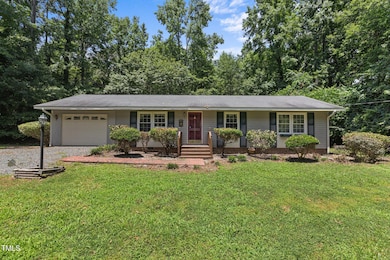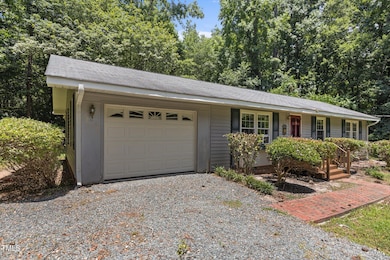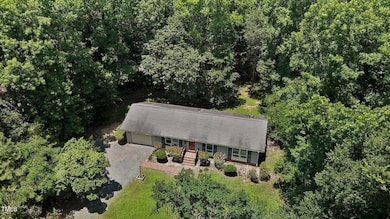
18 Red Pine Rd Chapel Hill, NC 27516
Baldwin NeighborhoodEstimated payment $1,543/month
Highlights
- 0.51 Acre Lot
- 1 Car Attached Garage
- Central Air
- Margaret B. Pollard Middle School Rated A-
- Ceramic Tile Flooring
- Heat Pump System
About This Home
Last day for upset bid September 25/2025. Next upset bid amount $334,264.22. Deposit amount $16,713.21 File number 25SP000068-180.
Best way to get in touch with the agent is text or email.
Enjoy the peace & quiet of the country with only a 10 min commute to UNC! Chatham Development - neighborhood info . Dues are $100 annually. Ideal location just minutes from shopping, restaurants and park & ride. Low Chatham Co. taxes. Half of an acre lot. 3 bedrooms, 1.5 Bath and 1 car garage. Full bath is updated. Good bones, needs TLC.
The seller is the Estate of Lois Camilla Chrietzberg. The property is sold on an as-is, where-is basis. Please set closing date to ''10-30 Days from the Court Approval. HVAC doesn't work; home wouldn't qualify for FHA or VA financing. Cash or conventional only. The contract is subject to a 10-day upset bid period at the office of the Clerk of Superior Court of Chatham County. See addendum in Documents. Aqua water, septic tank
Home Details
Home Type
- Single Family
Est. Annual Taxes
- $1,668
Year Built
- Built in 1973
Lot Details
- 0.51 Acre Lot
- Lot Dimensions are 178x177x147x115
HOA Fees
- $4 Monthly HOA Fees
Parking
- 1 Car Attached Garage
- 2 Open Parking Spaces
Home Design
- Permanent Foundation
- Shingle Roof
- Vinyl Siding
Interior Spaces
- 1,118 Sq Ft Home
- 1-Story Property
- Basement
- Crawl Space
Flooring
- Carpet
- Ceramic Tile
Bedrooms and Bathrooms
- 3 Bedrooms
Schools
- Chatham Grove Elementary School
- Margaret B Pollard Middle School
- Northwood High School
Utilities
- Central Air
- Heat Pump System
Community Details
- Association fees include unknown
- Chatham Development hoa, Phone Number (919) 537-8776
- Chatham Development Subdivision
Listing and Financial Details
- Court or third-party approval is required for the sale
- Assessor Parcel Number 0002357
Map
Home Values in the Area
Average Home Value in this Area
Tax History
| Year | Tax Paid | Tax Assessment Tax Assessment Total Assessment is a certain percentage of the fair market value that is determined by local assessors to be the total taxable value of land and additions on the property. | Land | Improvement |
|---|---|---|---|---|
| 2024 | $1,806 | $195,604 | $41,525 | $154,079 |
| 2023 | $1,806 | $195,604 | $41,525 | $154,079 |
| 2022 | $1,657 | $195,604 | $41,525 | $154,079 |
| 2021 | $1,637 | $195,604 | $41,525 | $154,079 |
| 2020 | $1,474 | $173,433 | $42,000 | $131,433 |
| 2019 | $1,474 | $173,433 | $42,000 | $131,433 |
| 2018 | $1,393 | $173,433 | $42,000 | $131,433 |
| 2017 | $1,359 | $173,433 | $42,000 | $131,433 |
| 2016 | $1,321 | $166,901 | $40,000 | $126,901 |
| 2015 | $1,301 | $166,901 | $40,000 | $126,901 |
| 2014 | $1,310 | $166,901 | $40,000 | $126,901 |
| 2013 | -- | $166,901 | $40,000 | $126,901 |
Property History
| Date | Event | Price | Change | Sq Ft Price |
|---|---|---|---|---|
| 07/31/2025 07/31/25 | Price Changed | $265,000 | -8.6% | $237 / Sq Ft |
| 07/21/2025 07/21/25 | Price Changed | $289,900 | -1.7% | $259 / Sq Ft |
| 06/24/2025 06/24/25 | For Sale | $295,000 | -- | $264 / Sq Ft |
Purchase History
| Date | Type | Sale Price | Title Company |
|---|---|---|---|
| Warranty Deed | -- | -- |
About the Listing Agent

Having lived in the Chapel Hill and Durham area since moving to United States from Ukraine, Ganna understands the draw of the Triangle and values the opportunity to help her clients find their perfect home or investment locally. With the background in sales, she loves the opportunity and challenges of real estate and has been helping both families
and investors for over 20 years. Her passion lies in meeting new people and assisting her clients through every step of the home selling or home
Ganna's Other Listings
Source: Doorify MLS
MLS Number: 10105215
APN: 2357
- 7304 Oak Leaf Ln
- 215 Bonterra Way
- 223 Chauncey Cir
- 586 Great Ridge Pkwy
- 586 Poythress Rd
- 540 Patterson Dr
- 183 Post Oak Rd
- 34 Chestnut Way
- 127 Post Oak Rd
- 103 Stonehill Rd
- 586 Middleton Place
- 281 N Serenity Hill Cir
- 330 Middleton Place
- 15 Pokeberry Bend Dr
- 274 Cliffdale Rd
- 222 Kenwood Ln
- 131 Evander Way
- 100 Eagle Rock Ct
- 36 Summersweet Ln
- 322 Tobacco Farm Way
- 175 Tall Oaks Rd Unit A
- 44 Tarwick Ave
- 153 Abercorn Cir
- 615 Tall Oaks Rd Unit ID1051237P
- 149 Landover Cir
- 206 Boulder Bluff Trail
- 245 Plaza Dr Unit E
- 288 Stonewall Rd Unit ID1055517P
- 288 Stonewall Rd Unit ID1055518P
- 288 Stonewall Rd Unit ID1055516P
- 979 Lamont Norwood Rd
- 20 Allendale Dr
- 135 Ballentrae Ct
- 202 Woodglen Ln Unit ID1051227P
- 202 Woodglen Ln Unit ID1051220P
- 152 Market Chapel Rd
- 152 Market Chapel Rd Unit B1
- 152 Market Chapel Rd Unit A2
- 152 Market Chapel Rd Unit A1
- 23 S Circle Dr
