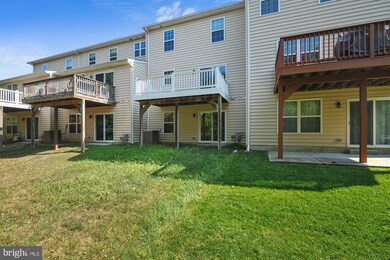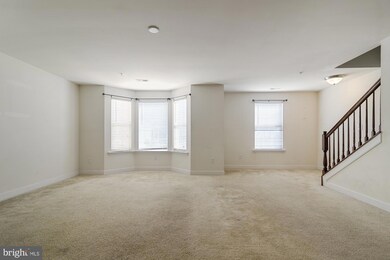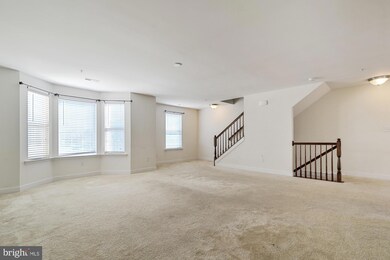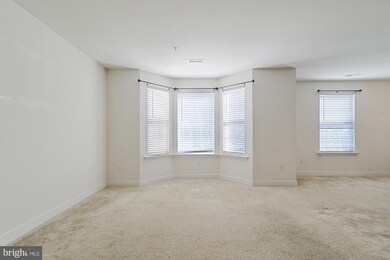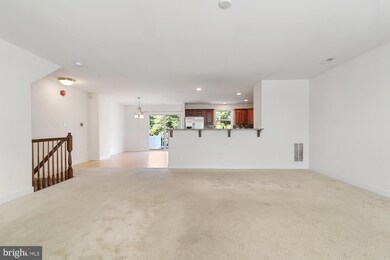
Highlights
- Open Floorplan
- 1 Car Direct Access Garage
- Kitchen Island
- Breakfast Area or Nook
- Family Room Off Kitchen
- Forced Air Heating and Cooling System
About This Home
As of October 2024Welcome to your new home in the heart of Dover! This beautifully maintained 3-bedroom, 2.5-bathroom townhome offers a perfect blend of comfort and convenience. Enjoy the open-concept living and dining spaces, perfect for both entertaining and relaxing. Large windows fill the rooms with natural light, creating a warm and inviting atmosphere. The well-appointed kitchen features ample countertop and cabinet space, and a convenient breakfast bar, making meal preparation easy. The primary suite offers a private en-suite bathroom and plenty of closet space. Two additional bedrooms are bright and airy, offering plenty of space for guests. Situated in a friendly community, you’re just minutes from Dover’s best shopping, dining, and entertainment options. Easy access to major roads makes commuting a breeze. Enjoy a private backyard with a second story deck, perfect for outdoor dining, gardening, or simply unwinding after a long day.
This townhome is ideal for those seeking a comfortable, low-maintenance lifestyle in a vibrant community. Don’t miss your chance to make this wonderful property your own!
Townhouse Details
Home Type
- Townhome
Est. Annual Taxes
- $2,250
Year Built
- Built in 2017
Lot Details
- 3,006 Sq Ft Lot
- Lot Dimensions are 23.69 x 128.10
HOA Fees
- $21 Monthly HOA Fees
Parking
- 1 Car Direct Access Garage
- Front Facing Garage
- Garage Door Opener
- Driveway
Home Design
- Villa
- Slab Foundation
- Aluminum Siding
- Vinyl Siding
Interior Spaces
- 2,297 Sq Ft Home
- Property has 3 Levels
- Ceiling Fan
- Family Room Off Kitchen
- Open Floorplan
- Carpet
Kitchen
- Breakfast Area or Nook
- Eat-In Kitchen
- Kitchen Island
Bedrooms and Bathrooms
- 3 Bedrooms
- En-Suite Bathroom
- Walk-in Shower
Utilities
- Forced Air Heating and Cooling System
- Electric Water Heater
Community Details
- Senators Lake Subdivision
Listing and Financial Details
- Tax Lot 3100-000
- Assessor Parcel Number ED-05-06712-04-3100-000
Similar Homes in Dover, DE
Home Values in the Area
Average Home Value in this Area
Property History
| Date | Event | Price | Change | Sq Ft Price |
|---|---|---|---|---|
| 10/30/2024 10/30/24 | Sold | $319,900 | 0.0% | $139 / Sq Ft |
| 09/25/2024 09/25/24 | Pending | -- | -- | -- |
| 09/18/2024 09/18/24 | For Sale | $319,900 | +64.9% | $139 / Sq Ft |
| 03/17/2017 03/17/17 | Sold | $194,000 | +4.6% | $84 / Sq Ft |
| 01/20/2017 01/20/17 | Pending | -- | -- | -- |
| 07/15/2016 07/15/16 | For Sale | $185,520 | -- | $81 / Sq Ft |
Tax History Compared to Growth
Agents Affiliated with this Home
-

Seller's Agent in 2024
Michelle Spicer
Bryan Realty Group
(302) 465-5561
107 Total Sales
-

Seller Co-Listing Agent in 2024
Andrew Bryan
Bryan Realty Group
(302) 242-4328
248 Total Sales
-

Buyer's Agent in 2024
Rick Anibal
RE/MAX
(302) 547-6700
120 Total Sales
-
C
Seller's Agent in 2017
COLLIN CARR
Milestone Realty Group, Inc
-
J
Seller Co-Listing Agent in 2017
Jay Heilman
D.R. Horton Realty of Delaware, LLC
(484) 643-3708
1,195 Total Sales
Map
Source: Bright MLS
MLS Number: DEKT2031344
- 911 Woodcrest Dr
- 211 Walker Rd
- 727 Pear St
- 400 College Rd
- 604 Lakewood Place
- 215 Columbia Ave
- 24 Chatham Ct
- 22 Chatham Ct
- 86 Village Dr
- 68 Forest Creek Dr
- 507 N East Ave
- 16 Heritage Dr
- 328 N Bradford St
- 311 N Governors Ave
- 307 N Governors Ave
- 57 Washington St
- 239 N New St
- 234 N Queen St
- 885 Leipsic Rd
- 225 N New St

