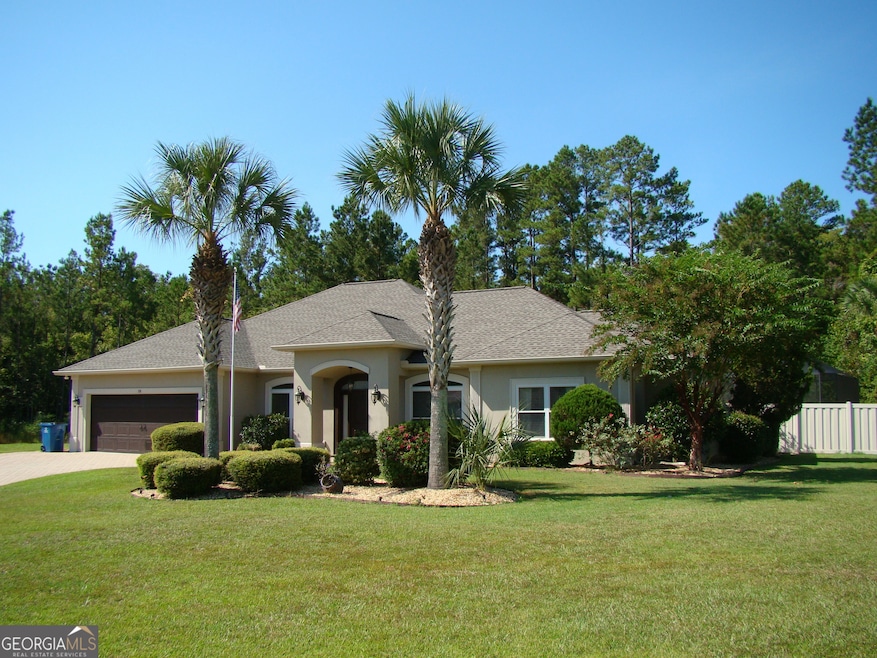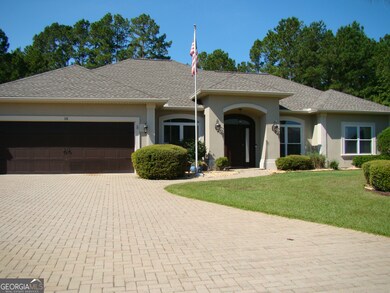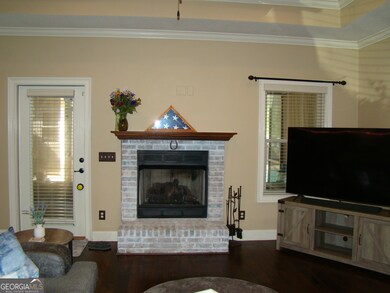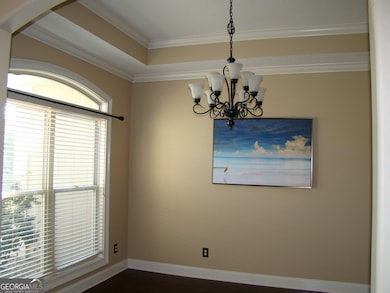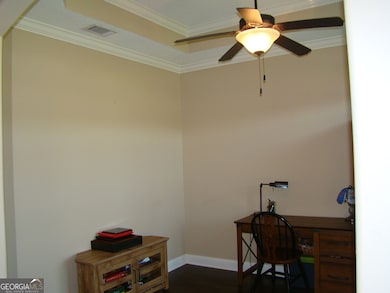18 Retreat Cir Brunswick, GA 31525
Estimated payment $2,556/month
Highlights
- Pool House
- Wood Flooring
- Screened Porch
- Contemporary Architecture
- High Ceiling
- Home Office
About This Home
A real gem! Located in a cul-de-sac, backs up to a greenbelt with lots of privacy and the adjacent lot is also available for purchase. You have to see this home to appreciate all that it offers. Beautifully landscaped including accent lighting. A roomy foyer greets you with dining room on the left and on the right an is a multifunctional room. The kitchen boasts custom cabinetry, granite counter tops, pantry, custom backsplash and breakfast nook. Appliances are stainless steel and will remain. The kitchen opens to the living room. Beautiful double trey ceiling, gas log fireplace with custom mantel. This is a split floor plan. Each bedroom has a walk-in closet and its own full bathroom. There are 2 water heaters to ensure plenty of hot water. The primary bedroom has ample space with new hardwood floors, beautiful trey ceiling and walk-in closet. The primary bathroom includes a garden tub with tumbled stone surround, an oversized walk-in shower with tumbled stone and double vanities. There is a laundry room with washer dryer remaining and a custom built-in area to remove coats, shoes and umbrellas; it is so convenient. The outside space is something special. There is a spacious screened in porch with new sunshades for your comfort, an amazing saltwater pool! It was just recently screened in with heavy duty beams and includes fancy built-in lights. There is a pool house with a bathroom for added convenience. Plus, there is storage room on the other side for pool equipment. A brand-new mother board was just installed for the pool. The back yard is landscaped so pretty with vinyl privacy fencing. There is a well for outside watering. It is really a special property you owe it to yourself to come see it. It is like having your own personal resort!
Home Details
Home Type
- Single Family
Est. Annual Taxes
- $2,724
Year Built
- Built in 2007
Lot Details
- 0.4 Acre Lot
- Cul-De-Sac
- Privacy Fence
- Back Yard Fenced
- Sprinkler System
HOA Fees
- $17 Monthly HOA Fees
Home Design
- Contemporary Architecture
- Slab Foundation
- Composition Roof
- Stucco
Interior Spaces
- 2,189 Sq Ft Home
- 1-Story Property
- Bookcases
- Tray Ceiling
- High Ceiling
- Ceiling Fan
- Gas Log Fireplace
- Entrance Foyer
- Family Room
- Living Room with Fireplace
- Formal Dining Room
- Home Office
- Screened Porch
- Pull Down Stairs to Attic
Kitchen
- Breakfast Area or Nook
- Oven or Range
- Microwave
- Dishwasher
Flooring
- Wood
- Carpet
- Tile
Bedrooms and Bathrooms
- 3 Main Level Bedrooms
- Split Bedroom Floorplan
- Walk-In Closet
- Double Vanity
- Soaking Tub
- Bathtub Includes Tile Surround
- Separate Shower
Laundry
- Laundry in Mud Room
- Laundry Room
- Dryer
- Washer
Parking
- Garage
- Parking Accessed On Kitchen Level
- Garage Door Opener
Pool
- Pool House
- In Ground Pool
- Saltwater Pool
- Screen Enclosure
Schools
- Golden Isles Elementary School
- Jane Macon Middle School
- Brunswick High School
Utilities
- Central Heating and Cooling System
- Heat Pump System
- Power Generator
- Propane
- Well
- Electric Water Heater
- Cable TV Available
Community Details
- The Landings At Golden Isles Subdivision
Map
Home Values in the Area
Average Home Value in this Area
Tax History
| Year | Tax Paid | Tax Assessment Tax Assessment Total Assessment is a certain percentage of the fair market value that is determined by local assessors to be the total taxable value of land and additions on the property. | Land | Improvement |
|---|---|---|---|---|
| 2025 | $3,631 | $144,800 | $10,800 | $134,000 |
| 2024 | $3,635 | $144,960 | $10,800 | $134,160 |
| 2023 | $2,397 | $144,960 | $10,800 | $134,160 |
| 2022 | $2,834 | $144,960 | $10,800 | $134,160 |
| 2021 | $2,919 | $116,040 | $3,000 | $113,040 |
| 2020 | $2,943 | $116,040 | $3,000 | $113,040 |
| 2019 | $2,700 | $116,040 | $3,000 | $113,040 |
| 2018 | $2,670 | $102,520 | $4,720 | $97,800 |
| 2017 | $2,718 | $104,360 | $4,720 | $99,640 |
| 2016 | $2,630 | $104,360 | $4,720 | $99,640 |
| 2015 | $2,303 | $94,960 | $4,720 | $90,240 |
| 2014 | $2,303 | $94,960 | $4,720 | $90,240 |
Property History
| Date | Event | Price | List to Sale | Price per Sq Ft | Prior Sale |
|---|---|---|---|---|---|
| 11/18/2025 11/18/25 | For Sale | $439,000 | +62.6% | $201 / Sq Ft | |
| 08/11/2015 08/11/15 | Sold | $270,000 | -3.5% | $123 / Sq Ft | View Prior Sale |
| 07/12/2015 07/12/15 | Pending | -- | -- | -- | |
| 04/07/2015 04/07/15 | For Sale | $279,900 | +15029.7% | $128 / Sq Ft | |
| 02/26/2014 02/26/14 | Sold | -- | -- | -- | View Prior Sale |
| 01/27/2014 01/27/14 | Pending | -- | -- | -- | |
| 01/07/2014 01/07/14 | Rented | -- | -- | -- | |
| 01/07/2014 01/07/14 | For Rent | $1,850 | 0.0% | -- | |
| 07/03/2013 07/03/13 | For Sale | $279,950 | +16.6% | $128 / Sq Ft | |
| 01/26/2012 01/26/12 | Sold | $240,000 | -11.1% | $110 / Sq Ft | View Prior Sale |
| 12/27/2011 12/27/11 | Pending | -- | -- | -- | |
| 05/01/2011 05/01/11 | For Sale | $269,950 | -- | $123 / Sq Ft |
Purchase History
| Date | Type | Sale Price | Title Company |
|---|---|---|---|
| Warranty Deed | -- | -- | |
| Warranty Deed | $294,000 | -- | |
| Warranty Deed | $270,000 | -- | |
| Deed | $249,000 | -- | |
| Deed | $249,000 | -- | |
| Deed | $316,500 | -- |
Mortgage History
| Date | Status | Loan Amount | Loan Type |
|---|---|---|---|
| Open | $252,640 | VA | |
| Previous Owner | $243,000 | New Conventional | |
| Previous Owner | $254,353 | VA | |
| Previous Owner | $316,500 | New Conventional |
Source: Georgia MLS
MLS Number: 10645561
APN: 03-20178
- 29 Landings Rd
- 165 Gallery Way
- 102 Norwood Ct
- 159 Baywood Cir
- 102 Juliette Cir
- 121 Baywood Cir
- 102 Touchstone Dr
- 149 Sweetwater Blvd
- 100 Touchstone Dr
- 189 Sweetwater Blvd
- 229 Sarah Dr
- 182 Sweetwater Blvd
- 225 Bottlebrush Walk
- 223 Bottlebrush Walk
- 224 Bottlebrush Walk
- 206 Sweetwater Blvd
- 106 Timber Ridge Dr
- 219 Bottlebrush Walk
- 217 Bottlebrush Walk
- 217 Sweetwater Blvd
- 1062 Walker Point Way
- 234 Victorian Lakes Dr
- 1110 Walker Point Way
- 106 Bottlebrush Walk
- 104 Bottlebrush Walk
- 245 Fox Run Dr
- 24 Duluth Dr
- 18 Duluth Dr
- 15 Duluth Dr
- 14 Red Oak Dr
- 18 Carrollton Dr
- 609 Bergen Woods Dr
- 100 Walden Shores Dr
- 167 Promise Landing
- 314 Promise Ln
- 137 Saddle Brooke Trace
- 1007 Autumns Wood Cir E
- 38 Autumns Wood Dr
- 200 Elizabeth Dr W
- 230 Snapper Trail
