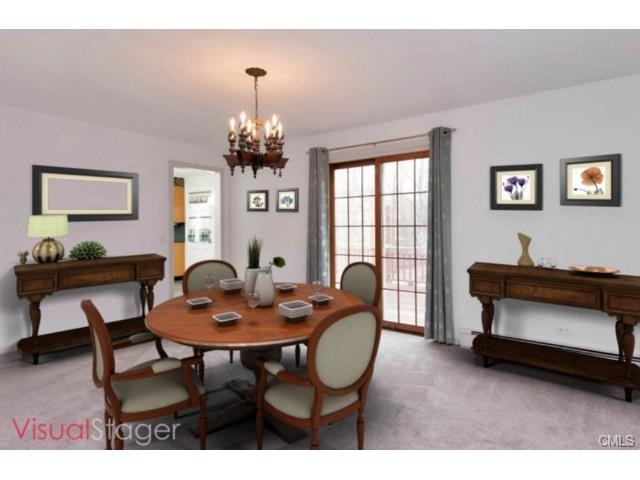
18 Richards Ln Wilton, CT 06897
Highlights
- Cape Cod Architecture
- Deck
- 1 Fireplace
- Miller-Driscoll School Rated A
- Attic
- No HOA
About This Home
As of October 2019Inviting and Solid 5-BEDROOM Silvermine Home. Over 2,300 sqft, on Private Cul de Sac 3.6mi fr Town, New Canaan MTA & Merritt. Very Spacious Home offers MANY Value-Added Features: Front & Rear Stairs(!), Well Maintained HW Flrs under Crptg, Spac Kitchen w/ Newer Tile Flr (2011) Walks Out to Expansive Deck, Updated BAs (2011, Upper Lvl BA w/ Rdiant flr), BR & Den(can be BR#5) both on Main Lvl! Many Opptys for ReDesign. The Full Bsmt Offers SO many Opportunities: The Ideal "Cave", Entrtnment Rm, Play Rm, or Home Office! Ftures incl: 2Car Gar, Treated Deck, New Roof, New Skylights, New Water Htr, Newer Furnace, HW Flrs in Excellent Condition. Few More Easy Updates & Home, Sweet Home is Yours! (See Addendum and Features List!)
Last Agent to Sell the Property
Coldwell Banker Realty License #REB.0795051 Listed on: 04/09/2015

Last Buyer's Agent
Cecilia Gargano
Brown Harris Stevens License #RES.0796724

Home Details
Home Type
- Single Family
Est. Annual Taxes
- $10,493
Year Built
- Built in 1959
Lot Details
- 2.01 Acre Lot
- Cul-De-Sac
- Level Lot
- Property is zoned R-2
Home Design
- Cape Cod Architecture
- Colonial Architecture
- Block Foundation
- Frame Construction
- Asphalt Shingled Roof
- Wood Siding
- Block Exterior
Interior Spaces
- 2,313 Sq Ft Home
- 1 Fireplace
- Storage In Attic
- Storm Windows
Kitchen
- Cooktop
- Microwave
Bedrooms and Bathrooms
- 4 Bedrooms
- 2 Full Bathrooms
Unfinished Basement
- Walk-Out Basement
- Basement Fills Entire Space Under The House
- Basement Hatchway
Parking
- 2 Car Attached Garage
- Parking Deck
Outdoor Features
- Deck
Schools
- Miller-Driscoll Elementary School
- Middlebrook School
- Cider Mill Middle School
- Wilton High School
Utilities
- Window Unit Cooling System
- Baseboard Heating
- Heating System Uses Oil
- Radiant Heating System
- Private Company Owned Well
- Fuel Tank Located in Basement
Community Details
- No Home Owners Association
Ownership History
Purchase Details
Home Financials for this Owner
Home Financials are based on the most recent Mortgage that was taken out on this home.Similar Homes in Wilton, CT
Home Values in the Area
Average Home Value in this Area
Purchase History
| Date | Type | Sale Price | Title Company |
|---|---|---|---|
| Warranty Deed | $525,000 | -- |
Mortgage History
| Date | Status | Loan Amount | Loan Type |
|---|---|---|---|
| Open | $420,000 | Balloon | |
| Closed | $420,000 | New Conventional | |
| Previous Owner | $40,000 | Credit Line Revolving |
Property History
| Date | Event | Price | Change | Sq Ft Price |
|---|---|---|---|---|
| 10/03/2019 10/03/19 | Sold | $525,000 | -4.4% | $227 / Sq Ft |
| 09/20/2019 09/20/19 | Pending | -- | -- | -- |
| 06/06/2019 06/06/19 | Price Changed | $549,000 | -5.2% | $237 / Sq Ft |
| 05/15/2019 05/15/19 | Price Changed | $579,000 | -2.5% | $250 / Sq Ft |
| 03/23/2019 03/23/19 | For Sale | $594,000 | +8.0% | $257 / Sq Ft |
| 02/10/2016 02/10/16 | Sold | $550,000 | -16.5% | $238 / Sq Ft |
| 01/11/2016 01/11/16 | Pending | -- | -- | -- |
| 04/09/2015 04/09/15 | For Sale | $659,000 | -- | $285 / Sq Ft |
Tax History Compared to Growth
Tax History
| Year | Tax Paid | Tax Assessment Tax Assessment Total Assessment is a certain percentage of the fair market value that is determined by local assessors to be the total taxable value of land and additions on the property. | Land | Improvement |
|---|---|---|---|---|
| 2025 | $14,129 | $578,830 | $306,390 | $272,440 |
| 2024 | $13,857 | $578,830 | $306,390 | $272,440 |
| 2023 | $11,732 | $400,960 | $293,020 | $107,940 |
| 2022 | $11,274 | $399,350 | $293,020 | $106,330 |
| 2021 | $11,130 | $399,350 | $293,020 | $106,330 |
| 2020 | $10,966 | $399,350 | $293,020 | $106,330 |
| 2019 | $7,399 | $399,350 | $293,020 | $106,330 |
| 2018 | $11,025 | $391,090 | $308,280 | $82,810 |
| 2017 | $10,861 | $391,090 | $308,280 | $82,810 |
| 2016 | $10,692 | $391,090 | $308,280 | $82,810 |
| 2015 | $10,493 | $391,090 | $308,280 | $82,810 |
| 2014 | $10,368 | $391,090 | $308,280 | $82,810 |
Agents Affiliated with this Home
-
C
Seller's Agent in 2019
Cecilia Gargano
Brown Harris Stevens
-
Susanne Lapsien

Buyer's Agent in 2019
Susanne Lapsien
Berkshire Hathaway Home Services
(203) 822-3360
43 Total Sales
-
Vikktoria Cooper

Seller's Agent in 2016
Vikktoria Cooper
Coldwell Banker Realty
(917) 751-5911
47 Total Sales
Map
Source: SmartMLS
MLS Number: 99095230
APN: WILT-000125-000003
- 181 Old Boston Rd
- 177 Old Boston Rd
- 259 New Canaan Rd
- 30L Huckleberry Hill Rd
- 305 Thayer Pond Rd
- 17 Wardwell Dr
- 132 Belden Hill Rd
- 91 Fox Run Rd
- 114 Ferris Hill Rd
- 12 Walnut Place
- 81 Graenest Ridge Rd
- 882 Silvermine Rd
- 67 Carter St
- 152L Carter St
- 158L Carter St
- 136L Carter St
- 140L Carter St
- 65 Valeview Rd
- 36 Wilton Crest Unit 36
- 232 Sleepy Hollow Rd
