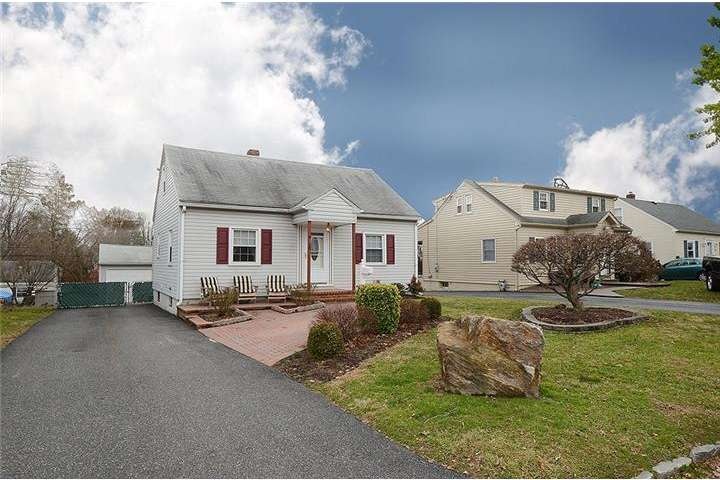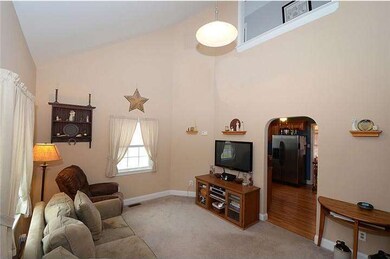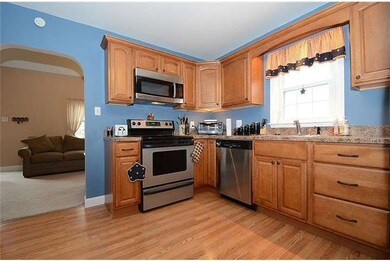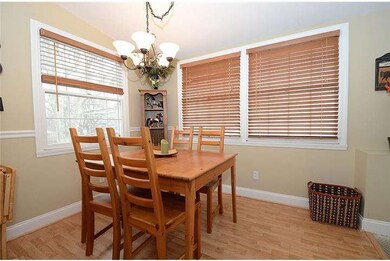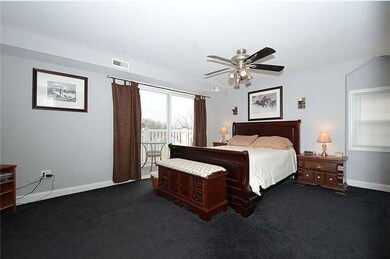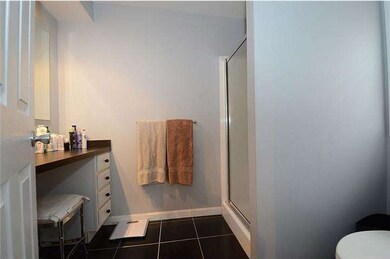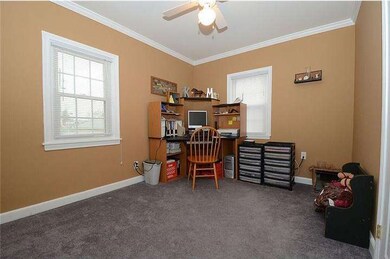
18 Ridge Rd Aston, PA 19014
Highlights
- Cape Cod Architecture
- Cathedral Ceiling
- No HOA
- Deck
- Wood Flooring
- 2 Car Detached Garage
About This Home
As of July 2021This picture perfect starter home has been completely remodeled and shows beautifully. Offering popular features such as a newer Kitchen w/maple cabinetry and stainless steel appliances, a sun-filled Dining Nook, LR w/ vaulted ceiling and Master Bedroom Suite with private Bath, multiple closets and slider to a Balcony overlooking the level fenced in back yard. Other features you will love about 18 Ridge Rd are the finished Basement, replacement windows t/o (2006), central air (2011), furnace (10 +/- yrs), hot water heater (2010) and the spacious paver patio (2011) - perfect for summer barbecues and "hanging out". The oversized ( 24'x 28') heated garage with 9' high door, electric service, cable outlet and window A/C unit - perfect for the contractor or car buff in the family.
Last Agent to Sell the Property
BHHS Fox & Roach-Media License #RS154311A Listed on: 01/21/2013

Home Details
Home Type
- Single Family
Est. Annual Taxes
- $3,276
Year Built
- Built in 1940
Lot Details
- 7,000 Sq Ft Lot
- Lot Dimensions are 50x140
- Property is in good condition
Parking
- 2 Car Detached Garage
- 3 Open Parking Spaces
- Oversized Parking
- Garage Door Opener
- Driveway
Home Design
- Cape Cod Architecture
- Brick Foundation
- Pitched Roof
- Shingle Roof
- Vinyl Siding
Interior Spaces
- 1,161 Sq Ft Home
- Property has 1.5 Levels
- Cathedral Ceiling
- Ceiling Fan
- Replacement Windows
- Family Room
- Living Room
- Dining Area
Kitchen
- Butlers Pantry
- Self-Cleaning Oven
- Dishwasher
- Disposal
Flooring
- Wood
- Wall to Wall Carpet
- Tile or Brick
Bedrooms and Bathrooms
- 3 Bedrooms
- En-Suite Primary Bedroom
- En-Suite Bathroom
- 2 Full Bathrooms
Finished Basement
- Basement Fills Entire Space Under The House
- Laundry in Basement
Outdoor Features
- Deck
- Patio
- Porch
Schools
- Northley Middle School
- Sun Valley High School
Utilities
- Forced Air Heating and Cooling System
- Heating System Uses Oil
- Electric Water Heater
- Cable TV Available
Community Details
- No Home Owners Association
Listing and Financial Details
- Tax Lot 718-000
- Assessor Parcel Number 02-00-02042-00
Ownership History
Purchase Details
Home Financials for this Owner
Home Financials are based on the most recent Mortgage that was taken out on this home.Purchase Details
Home Financials for this Owner
Home Financials are based on the most recent Mortgage that was taken out on this home.Purchase Details
Home Financials for this Owner
Home Financials are based on the most recent Mortgage that was taken out on this home.Purchase Details
Home Financials for this Owner
Home Financials are based on the most recent Mortgage that was taken out on this home.Similar Home in Aston, PA
Home Values in the Area
Average Home Value in this Area
Purchase History
| Date | Type | Sale Price | Title Company |
|---|---|---|---|
| Deed | $325,000 | Sage Premier Settlements | |
| Deed | $210,000 | None Available | |
| Deed | $231,000 | None Available | |
| Deed | $105,900 | -- |
Mortgage History
| Date | Status | Loan Amount | Loan Type |
|---|---|---|---|
| Previous Owner | $308,750 | New Conventional | |
| Previous Owner | $206,196 | FHA | |
| Previous Owner | $25,700 | Credit Line Revolving | |
| Previous Owner | $183,000 | Purchase Money Mortgage | |
| Previous Owner | $60,000 | Stand Alone Second | |
| Previous Owner | $105,800 | FHA |
Property History
| Date | Event | Price | Change | Sq Ft Price |
|---|---|---|---|---|
| 07/29/2021 07/29/21 | Sold | $325,000 | +4.8% | $256 / Sq Ft |
| 05/12/2021 05/12/21 | Pending | -- | -- | -- |
| 05/06/2021 05/06/21 | For Sale | $310,000 | +47.6% | $244 / Sq Ft |
| 03/27/2013 03/27/13 | Sold | $210,000 | -2.3% | $181 / Sq Ft |
| 02/06/2013 02/06/13 | Pending | -- | -- | -- |
| 01/21/2013 01/21/13 | For Sale | $214,900 | -- | $185 / Sq Ft |
Tax History Compared to Growth
Tax History
| Year | Tax Paid | Tax Assessment Tax Assessment Total Assessment is a certain percentage of the fair market value that is determined by local assessors to be the total taxable value of land and additions on the property. | Land | Improvement |
|---|---|---|---|---|
| 2024 | $4,823 | $185,880 | $51,800 | $134,080 |
| 2023 | $4,607 | $185,880 | $51,800 | $134,080 |
| 2022 | $4,443 | $185,880 | $51,800 | $134,080 |
| 2021 | $6,856 | $185,880 | $51,800 | $134,080 |
| 2020 | $3,953 | $96,790 | $34,290 | $62,500 |
| 2019 | $3,877 | $96,790 | $34,290 | $62,500 |
| 2018 | $3,713 | $96,790 | $0 | $0 |
| 2017 | $3,634 | $96,790 | $0 | $0 |
| 2016 | $531 | $96,790 | $0 | $0 |
| 2015 | $531 | $96,790 | $0 | $0 |
| 2014 | $531 | $96,790 | $0 | $0 |
Agents Affiliated with this Home
-
Mary Delozier

Seller's Agent in 2021
Mary Delozier
Curran Group Real Estate Services
(304) 374-2929
1 in this area
53 Total Sales
-
Kyle Williams
K
Buyer's Agent in 2021
Kyle Williams
Long & Foster
(610) 241-0798
2 in this area
42 Total Sales
-
Marisa Kaneda

Seller's Agent in 2013
Marisa Kaneda
BHHS Fox & Roach
(610) 308-3929
1 in this area
61 Total Sales
-
Jesse Johnston

Buyer's Agent in 2013
Jesse Johnston
Compass RE
(484) 680-8619
7 Total Sales
Map
Source: Bright MLS
MLS Number: 1003308190
APN: 02-00-02042-00
- 11 Pancoast Ave
- 42 Kingston Terrace
- 30 Bunting Ln
- 50 Neeld Ln
- 30 Neeld Ln
- 45 Seward Ln
- 129 Ronald Rd
- 113 Wellington Rd
- 106 Marianville Rd
- 117 Vinsmith Ave
- 216 Scheivert Ave
- 217 Marianville Rd
- 00 S Springhouse Ln
- 0 Brookhaven & Creek Rd Unit PADE2084418
- 4912 Shepherd St
- 428 Melvin Dr
- 226 E Dutton Mill Rd
- 115 Butt Ln
- 100 Brookhaven Rd
- 150 E Dutton Mill Rd
