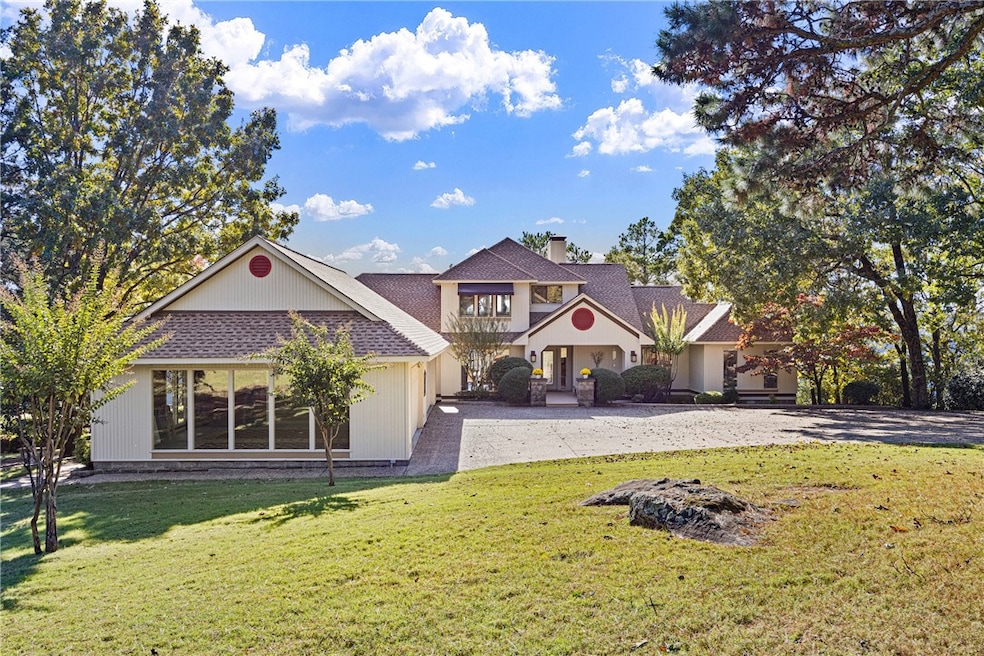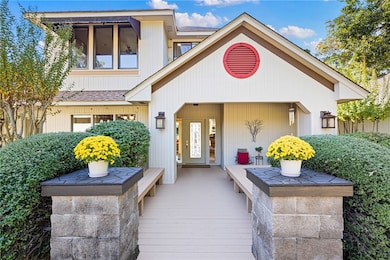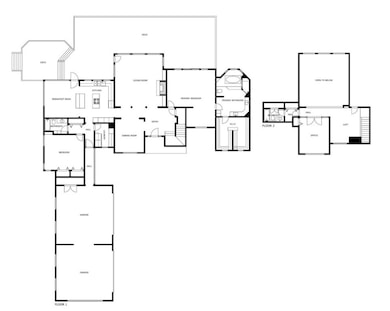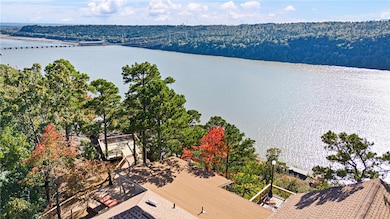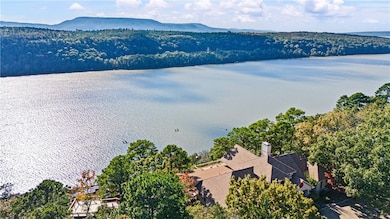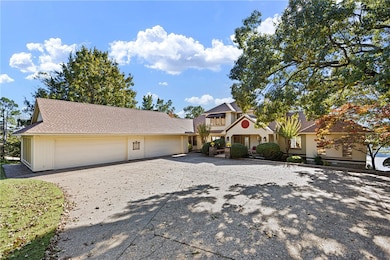18 Rim Rock Rd Russellville, AR 72802
Estimated payment $4,870/month
Highlights
- Popular Property
- River View
- Cathedral Ceiling
- Sequoyah Elementary School Rated A
- Deck
- Great Room
About This Home
Here is your opportunity to own one of the best views in the River Valley. This stunning, sophisticated home was built to maximize the magnificent views from the almost 2 acre bluff lot. The Great Room, Kitchen, and Primary Suite all have large windows with expansive views looking out at the Arkansas River and Mt. Nebo. This home has 2 bedrooms and two full baths on the main level, including the Primary. Upstairs, you'll find a suite with a bedroom, sitting area, and another full bath, perfect for out of town guests. The current owners are using this area as an office. The oversized garage can easily accommodate 4 cars. There is no shortage of outdoor areas to entertain and enjoy the views, with 3 decks, one of which is covered. Marvel at the sunrises and sunsets. Watch the barges traverse the river below. Be at one with nature as bald eagles soar just outside your back door. This is one of those rare gems that doesn't come along very often!!
Listing Agent
Robert Ford
Arkansas Real Estate Collective Brokerage Phone: 479-970-9388 License #SA00030956 Listed on: 11/05/2025
Home Details
Home Type
- Single Family
Est. Annual Taxes
- $3,106
Year Built
- Built in 1992
Home Design
- Shingle Roof
- Architectural Shingle Roof
Interior Spaces
- 3,310 Sq Ft Home
- 2-Story Property
- Built-In Features
- Cathedral Ceiling
- Ceiling Fan
- Gas Log Fireplace
- Blinds
- Drapes & Rods
- Family Room with Fireplace
- Great Room
- River Views
- Crawl Space
- Washer and Dryer Hookup
Kitchen
- Eat-In Kitchen
- Double Oven
- Electric Oven
- Electric Cooktop
- Microwave
- Dishwasher
- Granite Countertops
- Disposal
Flooring
- Carpet
- Laminate
Bedrooms and Bathrooms
- 3 Bedrooms
- Split Bedroom Floorplan
- Walk-In Closet
- 3 Full Bathrooms
Parking
- 4 Car Attached Garage
- Garage Door Opener
Outdoor Features
- Deck
- Covered Patio or Porch
Utilities
- Central Heating and Cooling System
- Electric Water Heater
- Septic Tank
- Phone Available
- Cable TV Available
Additional Features
- 2 Acre Lot
- City Lot
Community Details
- Lands End Ph Ii Subdivision
Listing and Financial Details
- Tax Lot 40
Map
Home Values in the Area
Average Home Value in this Area
Tax History
| Year | Tax Paid | Tax Assessment Tax Assessment Total Assessment is a certain percentage of the fair market value that is determined by local assessors to be the total taxable value of land and additions on the property. | Land | Improvement |
|---|---|---|---|---|
| 2025 | $3,566 | $89,960 | $19,000 | $70,960 |
| 2024 | $3,629 | $89,960 | $19,000 | $70,960 |
| 2023 | $3,629 | $89,960 | $19,000 | $70,960 |
| 2022 | $3,566 | $89,960 | $19,000 | $70,960 |
| 2021 | $3,231 | $89,960 | $19,000 | $70,960 |
| 2020 | $3,231 | $101,130 | $19,000 | $82,130 |
| 2019 | $3,263 | $101,130 | $19,000 | $82,130 |
| 2018 | $3,285 | $101,130 | $19,000 | $82,130 |
| 2017 | $3,629 | $101,130 | $19,000 | $82,130 |
| 2016 | $3,282 | $78,710 | $19,000 | $59,710 |
| 2015 | $3,566 | $78,710 | $19,000 | $59,710 |
| 2014 | $3,279 | $78,710 | $19,000 | $59,710 |
Property History
| Date | Event | Price | List to Sale | Price per Sq Ft |
|---|---|---|---|---|
| 11/05/2025 11/05/25 | For Sale | $875,000 | -- | $264 / Sq Ft |
Purchase History
| Date | Type | Sale Price | Title Company |
|---|---|---|---|
| Quit Claim Deed | -- | None Listed On Document | |
| Deed | -- | None Listed On Document | |
| Quit Claim Deed | -- | None Listed On Document | |
| Deed | -- | None Listed On Document |
Source: Northwest Arkansas Board of REALTORS®
MLS Number: 1327300
APN: 840-00040-000R
- 9 Rimrock Rd
- 6 Rim Rock Rd
- 1506 Lands End Point S
- 1 Rimrock Rd
- 3310 Half Moon Ln
- 1407 Skyline Vista Ct
- 1433 Shalimar Cir
- 1406 Shalimar Cir
- 315 Quarry Rd
- 536 Old Post Rd
- 1022 E Norristown Cir
- 401 Quarry Rd
- 1105 Skyline Dr
- 1317 Skyline Dr
- 402 Castlegate Loop
- 622 Castlegate Loop
- 702 Castlegate Loop
- 614 Castlegate Loop
- 618 Castlegate Loop
- Lot 2A & B Marissa
- 2601 W 12th St
- 9 S Joplin Loop Unit 9 S Joplin Loop Apt. B
- 10 S Joplin Loop Unit 10 S Joplin Loop Apt 4
- 3109 W 2nd Ct Unit 3109 W 2nd Court Apt. B
- 416 E G St Unit B
- 107 Foxwood Village Dr
- 416 E K St
- 1002 E F St
- 111 W Harrell Dr
- 2407 N Arkansas Ave
- 1940 S Elmira Ave
- 922 N Sidney Ave
- 315 Taylor Rd
- 100 S Meadow Place
- 319 S Rogers St
- 906 W Lucas St
- 500 N Miller St
- 6 Treva Ln
- 309 Roosevelt Cir
- 300 W Harding St
