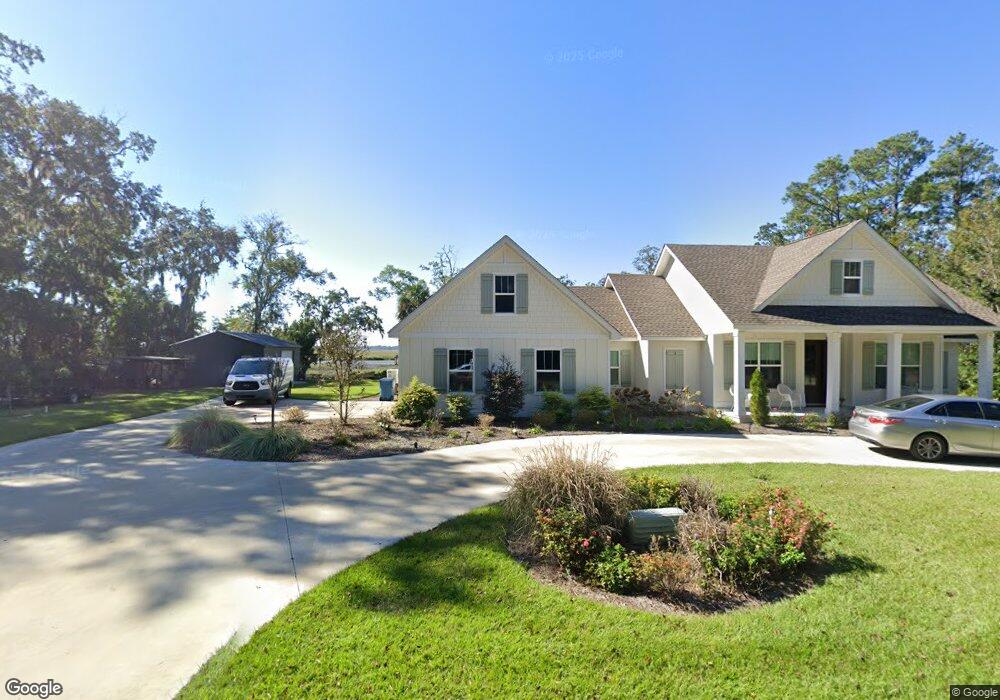18 Ripple Creek Way Brunswick, GA 31520
Estimated Value: $387,000 - $490,000
3
Beds
3
Baths
2,201
Sq Ft
$205/Sq Ft
Est. Value
About This Home
This home is located at 18 Ripple Creek Way, Brunswick, GA 31520 and is currently estimated at $450,739, approximately $204 per square foot. 18 Ripple Creek Way is a home located in Glynn County with nearby schools including Glyndale Elementary School, Glynn Middle School, and Glynn Academy.
Ownership History
Date
Name
Owned For
Owner Type
Purchase Details
Closed on
Jan 31, 2019
Sold by
Cochran Richard Michael
Bought by
Long Tim and Long Mary
Current Estimated Value
Purchase Details
Closed on
Nov 30, 2016
Sold by
Richard C
Bought by
Cochran Richard Michael and Cochran Kellie
Purchase Details
Closed on
Apr 1, 2011
Sold by
303 South Llc
Bought by
Friedman Richard C
Home Financials for this Owner
Home Financials are based on the most recent Mortgage that was taken out on this home.
Original Mortgage
$25,000
Interest Rate
4.83%
Mortgage Type
Future Advance Clause Open End Mortgage
Create a Home Valuation Report for This Property
The Home Valuation Report is an in-depth analysis detailing your home's value as well as a comparison with similar homes in the area
Home Values in the Area
Average Home Value in this Area
Purchase History
| Date | Buyer | Sale Price | Title Company |
|---|---|---|---|
| Long Tim | $42,500 | -- | |
| Cochran Richard Michael | $19,000 | -- | |
| Friedman Richard C | $50,000 | -- |
Source: Public Records
Mortgage History
| Date | Status | Borrower | Loan Amount |
|---|---|---|---|
| Previous Owner | Friedman Richard C | $25,000 |
Source: Public Records
Tax History Compared to Growth
Tax History
| Year | Tax Paid | Tax Assessment Tax Assessment Total Assessment is a certain percentage of the fair market value that is determined by local assessors to be the total taxable value of land and additions on the property. | Land | Improvement |
|---|---|---|---|---|
| 2025 | $3,810 | $151,920 | $15,192 | $136,728 |
| 2024 | $3,810 | $151,920 | $15,192 | $136,728 |
| 2023 | $3,966 | $156,320 | $16,120 | $140,200 |
| 2022 | $3,798 | $146,440 | $16,120 | $130,320 |
| 2021 | $3,084 | $114,440 | $15,600 | $98,840 |
| 2020 | $532 | $15,600 | $15,600 | $0 |
| 2019 | $407 | $15,600 | $15,600 | $0 |
| 2018 | $407 | $15,600 | $15,600 | $0 |
| 2017 | $407 | $15,600 | $15,600 | $0 |
| 2016 | $286 | $11,920 | $11,920 | $0 |
| 2015 | $287 | $11,920 | $11,920 | $0 |
| 2014 | $287 | $11,920 | $11,920 | $0 |
Source: Public Records
Map
Nearby Homes
- 18 Ripple Creek
- 16 Ripple Creek Way
- 15 Ripple Creek Way
- 17 Ripple Creek Way
- 138 Cabbage Palm Trail
- 22 Ripple Creek
- 130 Cabbage Palm Trail
- 21 Ripple Creek
- 0 Cabbage Palm Trail
- 26 Ripple Creek
- 124 Cabbage Palm Trail
- 27 Ripple Creek
- 141 Cabbage Palm Trail
- 172 Cabbage Palm Trail
- 149 Cabbage Palm Trail
- 178 Cabbage Palm Trail
- 28 Ripple Creek
- 186 Cabbage Palm Trail
- 33 Ripple Creek
- 205 Lazarus Ln
