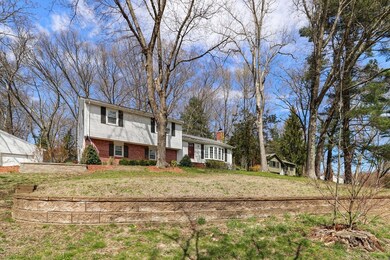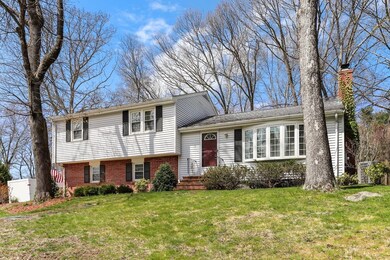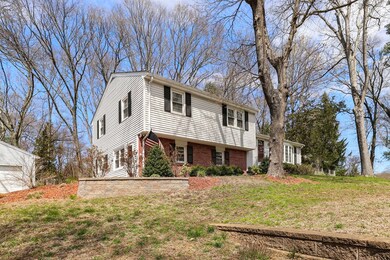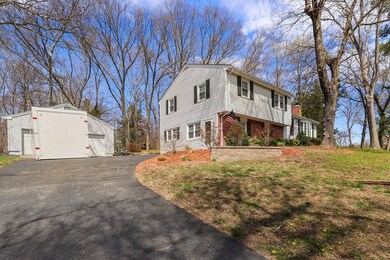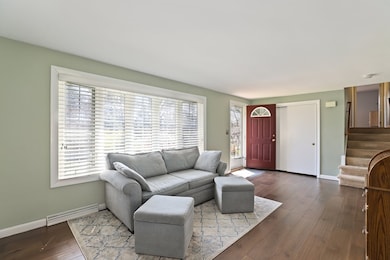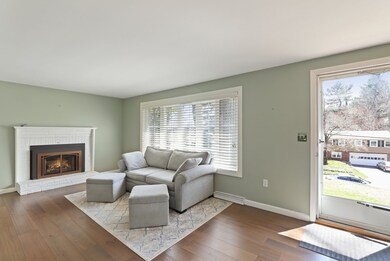
18 Robin Hill Rd Holliston, MA 01746
Highlights
- Landscaped Professionally
- Deck
- Attic
- Robert H. Adams Middle School Rated A
- Wood Flooring
- Garden
About This Home
As of June 2020Beautifully updated multi-level home in sought after Holliston neighborhood. Updated eat-in kitchen with new cabinets, quartz countertops, and stainless steel appliances with direct access to the new over-sized deck looking over the private, level yard. New attractive wood laminate flooring on the first level, the living room features a new gas fireplace (2016). The second level features 3 spacious bedrooms, with hardwood floors and a full bath. Lower level has new carpeting - could be used as a potential in-law with a bedroom, kitchenette, full bath, walk-in cedar closet, and exterior access. Beautifully landscaped yard and walkways, a shed, and a detached two-car garage. Very short distance to Holliston high school and the center of town. 4 BR septic - passed Title 5. Don't miss this gem!
Last Agent to Sell the Property
Scott Driscoll
Redfin Corp. Listed on: 05/01/2020

Home Details
Home Type
- Single Family
Est. Annual Taxes
- $10,035
Year Built
- Built in 1958
Lot Details
- Year Round Access
- Stone Wall
- Landscaped Professionally
- Garden
- Property is zoned 35
Parking
- 2 Car Garage
Kitchen
- Oven
- Cooktop
- Microwave
- ENERGY STAR Qualified Refrigerator
- ENERGY STAR Qualified Dishwasher
Flooring
- Wood
- Vinyl
Laundry
- ENERGY STAR Qualified Dryer
- ENERGY STAR Qualified Washer
Outdoor Features
- Deck
- Storage Shed
- Rain Gutters
Utilities
- Forced Air Heating and Cooling System
- Heating System Uses Gas
- Water Holding Tank
- Natural Gas Water Heater
- Private Sewer
- Cable TV Available
Additional Features
- Attic
- Basement
Listing and Financial Details
- Assessor Parcel Number M:008 B:0006 L:0330
Ownership History
Purchase Details
Home Financials for this Owner
Home Financials are based on the most recent Mortgage that was taken out on this home.Purchase Details
Home Financials for this Owner
Home Financials are based on the most recent Mortgage that was taken out on this home.Purchase Details
Home Financials for this Owner
Home Financials are based on the most recent Mortgage that was taken out on this home.Purchase Details
Home Financials for this Owner
Home Financials are based on the most recent Mortgage that was taken out on this home.Similar Homes in Holliston, MA
Home Values in the Area
Average Home Value in this Area
Purchase History
| Date | Type | Sale Price | Title Company |
|---|---|---|---|
| Quit Claim Deed | -- | None Available | |
| Quit Claim Deed | -- | None Available | |
| Not Resolvable | $510,000 | None Available | |
| Not Resolvable | $449,999 | -- | |
| Deed | $458,500 | -- | |
| Deed | $458,500 | -- |
Mortgage History
| Date | Status | Loan Amount | Loan Type |
|---|---|---|---|
| Open | $409,050 | Stand Alone Refi Refinance Of Original Loan | |
| Closed | $409,050 | Stand Alone Refi Refinance Of Original Loan | |
| Previous Owner | $408,000 | New Conventional | |
| Previous Owner | $319,999 | New Conventional | |
| Previous Owner | $356,000 | No Value Available | |
| Previous Owner | $66,000 | No Value Available | |
| Previous Owner | $359,650 | Purchase Money Mortgage | |
| Previous Owner | $53,000 | No Value Available |
Property History
| Date | Event | Price | Change | Sq Ft Price |
|---|---|---|---|---|
| 06/10/2020 06/10/20 | Sold | $510,000 | +2.2% | $276 / Sq Ft |
| 05/03/2020 05/03/20 | Pending | -- | -- | -- |
| 05/01/2020 05/01/20 | For Sale | $499,000 | +10.9% | $270 / Sq Ft |
| 06/19/2015 06/19/15 | Sold | $449,999 | 0.0% | $254 / Sq Ft |
| 03/21/2015 03/21/15 | Pending | -- | -- | -- |
| 03/12/2015 03/12/15 | For Sale | $449,999 | -- | $254 / Sq Ft |
Tax History Compared to Growth
Tax History
| Year | Tax Paid | Tax Assessment Tax Assessment Total Assessment is a certain percentage of the fair market value that is determined by local assessors to be the total taxable value of land and additions on the property. | Land | Improvement |
|---|---|---|---|---|
| 2025 | $10,035 | $685,000 | $248,400 | $436,600 |
| 2024 | $8,876 | $589,400 | $248,400 | $341,000 |
| 2023 | $8,921 | $579,300 | $248,400 | $330,900 |
| 2022 | $8,186 | $471,000 | $248,400 | $222,600 |
| 2021 | $7,850 | $439,800 | $237,000 | $202,800 |
| 2020 | $7,729 | $410,000 | $212,900 | $197,100 |
| 2019 | $7,523 | $399,500 | $206,700 | $192,800 |
| 2018 | $7,459 | $399,500 | $206,700 | $192,800 |
| 2017 | $7,393 | $399,200 | $211,000 | $188,200 |
| 2016 | $7,377 | $392,600 | $181,200 | $211,400 |
| 2015 | $7,066 | $364,600 | $146,600 | $218,000 |
Agents Affiliated with this Home
-
Scott Driscoll
S
Seller's Agent in 2020
Scott Driscoll
Redfin Corp.
-
Jeanne Marrazzo

Buyer's Agent in 2020
Jeanne Marrazzo
RE/MAX
(617) 224-2031
15 Total Sales
-
Vesta Real Estate Group

Seller's Agent in 2015
Vesta Real Estate Group
Vesta Real Estate Group, Inc.
(508) 341-7880
67 in this area
163 Total Sales
-
L
Buyer's Agent in 2015
Les Rudman
ERA Key Realty Services- Milf
Map
Source: MLS Property Information Network (MLS PIN)
MLS Number: 72650153
APN: HOLL-000008-000006-000330
- 52 Jasper Hill Rd
- 880 Washington St
- 1366 Washington St
- 169 Pinecrest Rd
- 148 Union St
- 154 Union St
- 58 Front St
- 6 Westfield Dr
- 14 Sawyer Cir
- 328 Washington St
- 75 Ridge Rd
- 110 Bonney Dr
- 6 Finn Way
- 156 Mitchell Rd
- 46 Regal St
- 65 Garett Way Unit 65
- 329 Gorwin Dr
- 485 Central St
- 9 Ruth Ellen Rd
- 175 Westfield Dr

