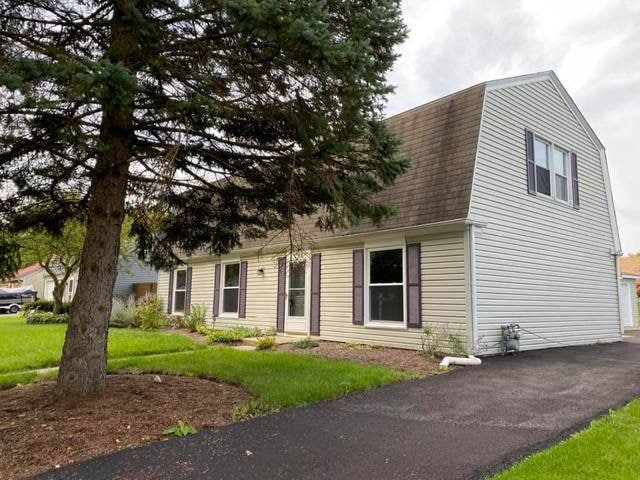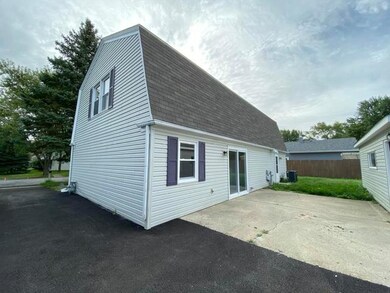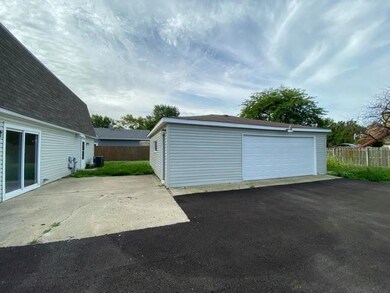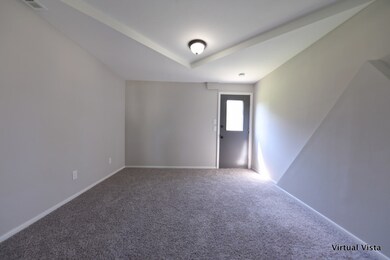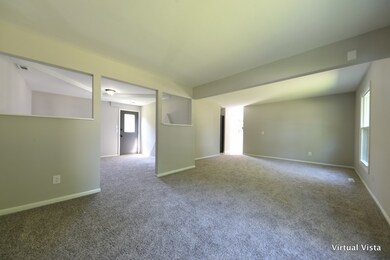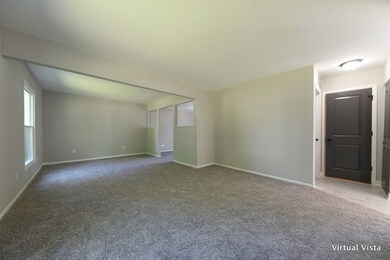
18 Roulock Rd Montgomery, IL 60538
Boulder Hill NeighborhoodHighlights
- Detached Garage
- Walk-In Closet
- Forced Air Heating and Cooling System
- Oswego East High School Rated A-
- Patio
About This Home
As of June 2020Two Story Home in Boulder Hill. Welcome to this completely updated 4 bedroom 2 bath home. You will immediately notice fresh landscaping. Upon entry, you are greeted with an open concept layout with plenty of light, fresh neutral paint, and new carpeting. The first floor has all new windows and a first-floor bedroom. Feed your family and friends in the huge eat-in kitchen which features new stone counters, white shaker cabinets, stainless steel appliances, an undermount kitchen sink with a gooseneck faucet and a slider to the backyard where you will find a patio for entertaining, a 3 car garage and tons of extra parking space. Upstairs has three more bedrooms and the master has a huge walk-in closet, all freshly painted with new carpet. New water heater.
Last Agent to Sell the Property
Chase Real Estate LLC License #471009352 Listed on: 04/01/2020
Home Details
Home Type
- Single Family
Est. Annual Taxes
- $6,847
Year Built
- 1977
Parking
- Detached Garage
- Driveway
- Garage Is Owned
Home Design
- Frame Construction
- Asphalt Shingled Roof
- Vinyl Siding
Kitchen
- Oven or Range
- Dishwasher
Utilities
- Forced Air Heating and Cooling System
- Heating System Uses Gas
Additional Features
- Walk-In Closet
- Patio
Listing and Financial Details
- Homeowner Tax Exemptions
Ownership History
Purchase Details
Home Financials for this Owner
Home Financials are based on the most recent Mortgage that was taken out on this home.Purchase Details
Home Financials for this Owner
Home Financials are based on the most recent Mortgage that was taken out on this home.Purchase Details
Purchase Details
Home Financials for this Owner
Home Financials are based on the most recent Mortgage that was taken out on this home.Purchase Details
Home Financials for this Owner
Home Financials are based on the most recent Mortgage that was taken out on this home.Purchase Details
Purchase Details
Home Financials for this Owner
Home Financials are based on the most recent Mortgage that was taken out on this home.Purchase Details
Purchase Details
Similar Homes in the area
Home Values in the Area
Average Home Value in this Area
Purchase History
| Date | Type | Sale Price | Title Company |
|---|---|---|---|
| Warranty Deed | $224,000 | Lakeland Title Services | |
| Special Warranty Deed | $158,500 | Attorney | |
| Sheriffs Deed | -- | Attorney | |
| Warranty Deed | $190,000 | Multiple | |
| Deed | -- | -- | |
| Legal Action Court Order | -- | -- | |
| Warranty Deed | $125,500 | First American Title Ins Co | |
| Deed | $112,500 | -- | |
| Deed | $91,500 | -- |
Mortgage History
| Date | Status | Loan Amount | Loan Type |
|---|---|---|---|
| Open | $16,640 | FHA | |
| Open | $219,942 | FHA | |
| Previous Owner | $132,776 | Commercial | |
| Previous Owner | $196,000 | Purchase Money Mortgage | |
| Previous Owner | $100,000 | No Value Available | |
| Previous Owner | $124,550 | FHA |
Property History
| Date | Event | Price | Change | Sq Ft Price |
|---|---|---|---|---|
| 06/22/2020 06/22/20 | Sold | $224,000 | -4.6% | $108 / Sq Ft |
| 05/06/2020 05/06/20 | Pending | -- | -- | -- |
| 04/01/2020 04/01/20 | For Sale | $234,700 | +48.5% | $113 / Sq Ft |
| 07/01/2019 07/01/19 | Sold | $158,067 | -9.0% | $76 / Sq Ft |
| 04/24/2019 04/24/19 | Pending | -- | -- | -- |
| 04/24/2019 04/24/19 | Price Changed | $173,700 | 0.0% | $83 / Sq Ft |
| 04/12/2019 04/12/19 | For Sale | $173,700 | -- | $83 / Sq Ft |
Tax History Compared to Growth
Tax History
| Year | Tax Paid | Tax Assessment Tax Assessment Total Assessment is a certain percentage of the fair market value that is determined by local assessors to be the total taxable value of land and additions on the property. | Land | Improvement |
|---|---|---|---|---|
| 2024 | $6,847 | $92,503 | $22,660 | $69,843 |
| 2023 | $6,321 | $83,336 | $20,414 | $62,922 |
| 2022 | $6,321 | $77,163 | $18,902 | $58,261 |
| 2021 | $6,025 | $71,447 | $17,502 | $53,945 |
| 2020 | $5,830 | $68,699 | $16,829 | $51,870 |
| 2019 | $5,560 | $64,857 | $16,829 | $48,028 |
| 2018 | $5,068 | $59,181 | $15,356 | $43,825 |
| 2017 | $4,902 | $54,545 | $14,153 | $40,392 |
| 2016 | $4,513 | $50,041 | $12,984 | $37,057 |
| 2015 | $4,337 | $46,334 | $12,022 | $34,312 |
| 2014 | -- | $44,552 | $11,560 | $32,992 |
| 2013 | -- | $46,896 | $12,168 | $34,728 |
Agents Affiliated with this Home
-

Seller's Agent in 2020
Christian Chase
Chase Real Estate LLC
(630) 527-0095
1 in this area
445 Total Sales
-

Buyer's Agent in 2020
Shawna Jeninga
Listing Leaders Northwest, Inc
(630) 210-1201
53 Total Sales
-
S
Buyer Co-Listing Agent in 2020
Sarah Drobick
HomeSmart Realty Group
-
C
Seller's Agent in 2019
Cheryl Rabin
Realhome Services & Solutions, Inc.
(770) 612-7326
361 Total Sales
Map
Source: Midwest Real Estate Data (MRED)
MLS Number: MRD10681407
APN: 03-04-154-020
- 22 Marnel Rd
- 5 Woodridge Rd
- 47 Briarcliff Rd
- 36 Circle Dr E
- 15 Crescent Ct
- 75 Pueblo Rd Unit 18
- 109 3rd Ave
- 1707 Deer Run Dr
- 122 Longbeach Rd
- 5 Denham Dr
- 1855 Grandview Place Unit 2B
- 65 Old Post Rd
- 1812 Grandview Place Unit 7C
- 1375 Manning Ave
- 1405 Manning Ave
- 70 Eastfield Rd
- 170 Montgomery Rd
- 508 Victoria Ln
- 411 Huntington Ct
- 404 Kent Ct
