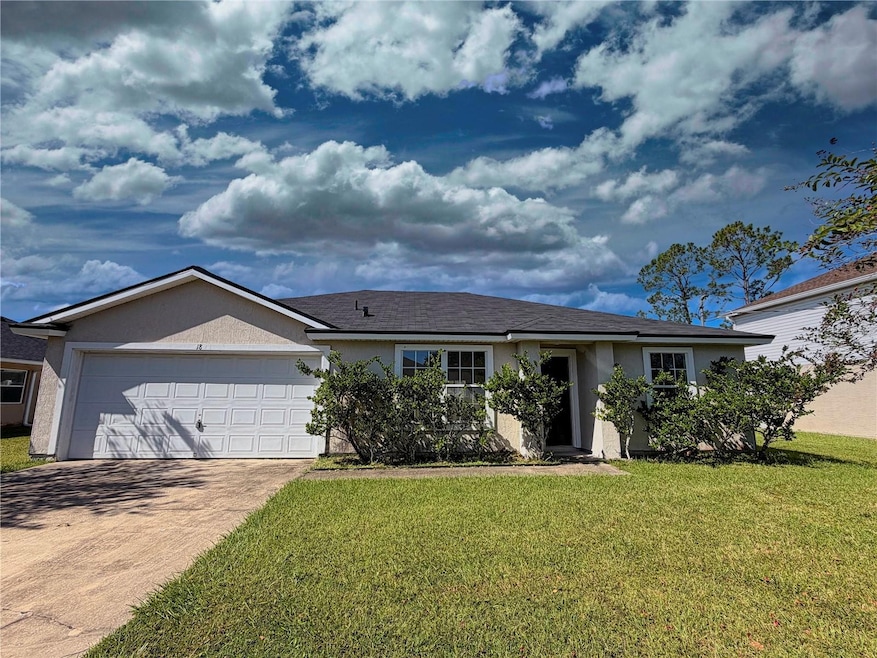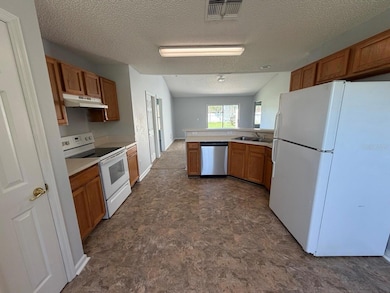18 Roxbury Ln Palm Coast, FL 32164
Highlights
- Main Floor Primary Bedroom
- No HOA
- Central Heating and Cooling System
- Indian Trails Middle School Rated A-
- 2 Car Attached Garage
- Combination Dining and Living Room
About This Home
Welcome to 18 Roxbury Lane, a charming single-family home nestled in Palm Coast's sought-after 32164 neighborhood. This well-maintained 4-bedroom, 2-bathroom residence spans 1,475 sq?ft of thoughtful living space on a spacious 10,018?sq?ft lot. Built in 2004, this home blends comfort, functionality, and classic Florida style. Partially fenced and the added convenience of an indoor wash/dryer. Conveniently located near shopping, highways and hospitals. With the nearby highways, commutes to Daytona and St. Augustine are about 40 minutes away and commutes to Jacksonville and Orlando are within 90 minutes. Call now to visit this charming rental.
Listing Agent
FLORIDA NETWORK PROPERTY MANAG Brokerage Phone: 904-296-6400 License #3195280 Listed on: 08/19/2025
Home Details
Home Type
- Single Family
Est. Annual Taxes
- $3,469
Year Built
- Built in 2004
Lot Details
- 10,000 Sq Ft Lot
Parking
- 2 Car Attached Garage
Interior Spaces
- 1,475 Sq Ft Home
- Ceiling Fan
- Combination Dining and Living Room
Kitchen
- Range
- Microwave
- Dishwasher
- Disposal
Bedrooms and Bathrooms
- 4 Bedrooms
- Primary Bedroom on Main
- 2 Full Bathrooms
Laundry
- Laundry in Kitchen
- Dryer
- Washer
Utilities
- Central Heating and Cooling System
- Thermostat
Listing and Financial Details
- Residential Lease
- Security Deposit $2,050
- Property Available on 7/28/25
- $75 Application Fee
- Assessor Parcel Number 0711317032006800100
Community Details
Overview
- No Home Owners Association
Pet Policy
- No Pets Allowed
Map
Source: Stellar MLS
MLS Number: FC311323
APN: 07-11-31-7032-00680-0100
- 30 Roxbury Ln
- 8 Roxanne Ln
- 74 Roxboro Dr
- 33 Rolling Sands Dr
- 7 Renworth Place
- 1 Rosecroft Ln Unit B
- 94 Rolling Sands Dr
- 5 Rosecroft Ln Unit B
- 109 Rolling Sands Dr Unit A
- 85 Red Mill Dr
- 14 Rivera Ln
- 21 Rosecroft Ln Unit B
- 33 Rose Dr Unit A
- 46 Rose Dr Unit B
- 19 Richland Ln
- 22 Wood Arbor Ln Unit B
- 24 Riviera Estates Ct
- 21 Wood Arbor Ln
- 13 Round Table Ln
- 31 Wood Amber Ln Unit A







