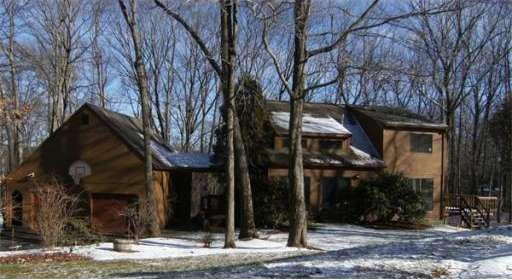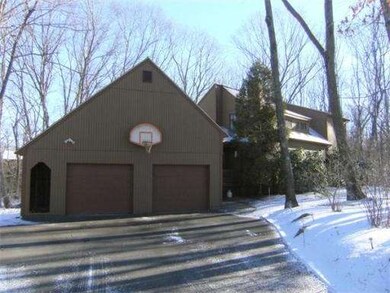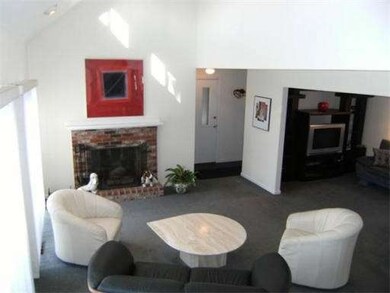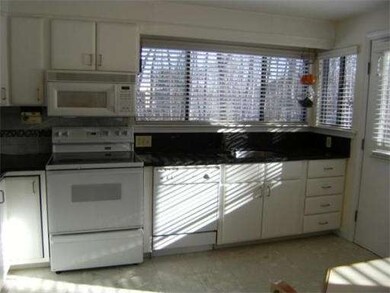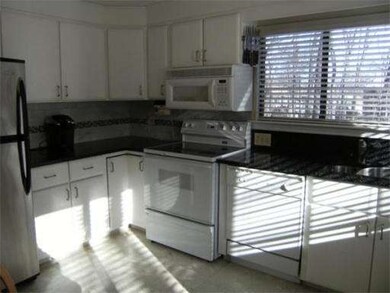
18 Running Brook Cir Ashland, MA 01721
About This Home
As of July 2022From your 2/car gar. attch by covered breezway, step into living rm w/ soaring ceilings, open to study/TV rm, a great lifestyle floor plan. Love the light & warmth ~ living rm featuring fireplace, & sliding glass doors. Remodeled kitchen boasts granite counters, tile backsplash. Other great amenities include newly remodeled bthrms, a king-sized mster bdrm w/ bath & two spacious closets. Finished basement! Newer roof, furnace, AC, deck. Live on cul-de-sac~great neighbrhd in easy commuter location
Last Agent to Sell the Property
Robin Gilman
RE/MAX Executive Realty License #449520284 Listed on: 12/28/2012

Home Details
Home Type
Single Family
Est. Annual Taxes
$9,714
Year Built
1981
Lot Details
0
Listing Details
- Lot Description: Wooded, Paved Drive, Level
- Special Features: None
- Property Sub Type: Detached
- Year Built: 1981
Interior Features
- Has Basement: Yes
- Fireplaces: 1
- Primary Bathroom: Yes
- Number of Rooms: 10
- Amenities: Public Transportation, Shopping, Highway Access, House of Worship, Public School, T-Station
- Electric: Circuit Breakers
- Flooring: Tile, Wall to Wall Carpet
- Insulation: Full
- Interior Amenities: Cable Available
- Basement: Full, Finished, Interior Access
- Bedroom 2: Second Floor
- Bedroom 3: Second Floor
- Bathroom #1: First Floor
- Bathroom #2: Second Floor
- Bathroom #3: Second Floor
- Kitchen: First Floor
- Laundry Room: Basement
- Living Room: First Floor
- Master Bedroom: Second Floor
- Master Bedroom Description: Full Bath, Closet, Wall to Wall Carpet
- Dining Room: First Floor
- Family Room: First Floor
Exterior Features
- Construction: Frame
- Exterior: Wood
- Exterior Features: Deck
- Foundation: Poured Concrete
Garage/Parking
- Garage Parking: Attached
- Garage Spaces: 2
- Parking: Off-Street
- Parking Spaces: 6
Utilities
- Cooling Zones: 1
- Heat Zones: 2
- Hot Water: Natural Gas
Ownership History
Purchase Details
Home Financials for this Owner
Home Financials are based on the most recent Mortgage that was taken out on this home.Similar Homes in Ashland, MA
Home Values in the Area
Average Home Value in this Area
Purchase History
| Date | Type | Sale Price | Title Company |
|---|---|---|---|
| Not Resolvable | $375,000 | -- |
Mortgage History
| Date | Status | Loan Amount | Loan Type |
|---|---|---|---|
| Open | $375,000 | Stand Alone Refi Refinance Of Original Loan | |
| Closed | $25,000 | Balloon | |
| Closed | $65,000 | Credit Line Revolving | |
| Closed | $300,000 | New Conventional | |
| Previous Owner | $35,000 | No Value Available |
Property History
| Date | Event | Price | Change | Sq Ft Price |
|---|---|---|---|---|
| 07/08/2022 07/08/22 | Sold | $745,000 | +19.2% | $322 / Sq Ft |
| 05/16/2022 05/16/22 | Pending | -- | -- | -- |
| 05/11/2022 05/11/22 | For Sale | $624,900 | +66.6% | $270 / Sq Ft |
| 02/19/2013 02/19/13 | Sold | $375,000 | +0.1% | $177 / Sq Ft |
| 12/30/2012 12/30/12 | Pending | -- | -- | -- |
| 12/28/2012 12/28/12 | For Sale | $374,500 | -- | $177 / Sq Ft |
Tax History Compared to Growth
Tax History
| Year | Tax Paid | Tax Assessment Tax Assessment Total Assessment is a certain percentage of the fair market value that is determined by local assessors to be the total taxable value of land and additions on the property. | Land | Improvement |
|---|---|---|---|---|
| 2025 | $9,714 | $760,700 | $284,100 | $476,600 |
| 2024 | $9,489 | $716,700 | $284,100 | $432,600 |
| 2023 | $8,221 | $597,000 | $270,600 | $326,400 |
| 2022 | $8,102 | $510,200 | $246,000 | $264,200 |
| 2021 | $7,790 | $489,000 | $246,000 | $243,000 |
| 2020 | $7,574 | $468,700 | $246,100 | $222,600 |
| 2019 | $7,285 | $447,500 | $246,100 | $201,400 |
| 2018 | $6,996 | $421,200 | $244,000 | $177,200 |
| 2017 | $6,765 | $405,100 | $235,000 | $170,100 |
| 2016 | $6,509 | $382,900 | $232,000 | $150,900 |
| 2015 | $6,299 | $364,100 | $222,100 | $142,000 |
| 2014 | $6,271 | $360,600 | $212,200 | $148,400 |
Agents Affiliated with this Home
-
Paul Gustavson

Seller's Agent in 2022
Paul Gustavson
Realty Executives
(508) 254-6069
17 in this area
45 Total Sales
-
Didier Lopez

Buyer's Agent in 2022
Didier Lopez
RE/MAX
(617) 818-8500
13 in this area
241 Total Sales
-
R
Seller's Agent in 2013
Robin Gilman
RE/MAX
-
John Popp

Buyer's Agent in 2013
John Popp
Keller Williams Boston MetroWest
(508) 655-3300
8 in this area
142 Total Sales
Map
Source: MLS Property Information Network (MLS PIN)
MLS Number: 71466960
APN: ASHL-000029-000144
- 84 Meeting House Path Unit 84
- 249 Meeting House Path
- 297 Meeting House Path
- 126 Mountain Gate Rd Unit 126
- 152 Turner Rd Unit 14
- 152 Turner Rd Unit 39
- 152 Turner Rd Unit 33
- 63 Trailside Way Unit 63
- 38 Turner Rd
- 306 Trailside Way
- 143 Prospect St
- 9 Ruth Ellen Rd
- 175 Westfield Dr
- 36 Arrowhead Cir
- 104 Brooksmont Dr Unit 104
- 2 Adams Rd Unit 2
- 145 Captain Eames Cir
- 17 Stagecoach Dr
- 76 Algonquin Trail
- 1 New Castle Rd
