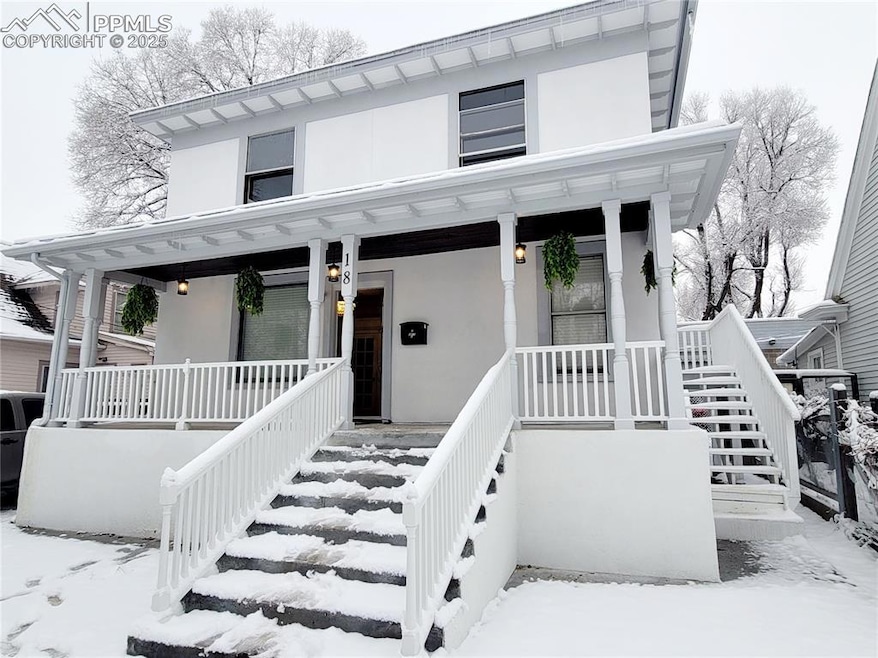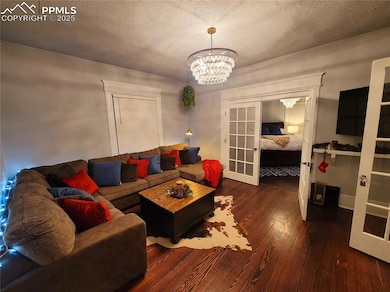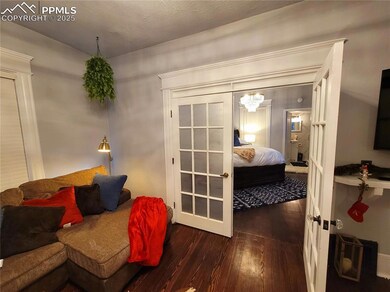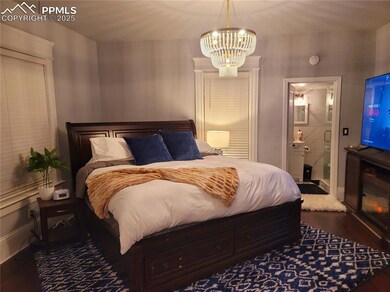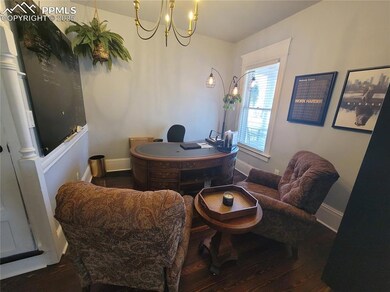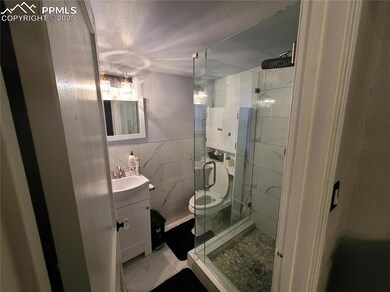18 S 13th St Colorado Springs, CO 80904
Westside NeighborhoodEstimated payment $4,036/month
Highlights
- Outdoor Gas Grill
- Electric Fireplace
- 5-minute walk to Cucharras Park
- Forced Air Heating and Cooling System
About This Home
Charming Historic Duplex in Old Colorado City
Welcome to a beautifully preserved duplex nestled in the heart of Old Colorado City. Built in 1899, this 2,436 sq ft property seamlessly blends historic charm with modern conveniences, offering a unique opportunity for homeowners and investors alike. Interior Features:
Each unit within this duplex retains original hardwood floors, intricate trim, and vintage doors that echo the home's rich history. Modern amenities include self-cleaning ovens, dishwashers, and garbage disposals, ensuring contemporary comfort. A full basement spans the entire footprint of the house, providing ample storage or potential for additional living space. Updated utilities include HVAC, water heater, and electrical panel. Location & Neighborhood:
Situated just steps away from the vibrant shops, cafes, and galleries of Old Colorado City, this property offers the perfect blend of community charm and urban convenience. Nearby schools include West Elementary and Middle Schools, both within a short distance, and Coronado High School. Investment Potential:
With its prime location and duplex configuration, presents a rare opportunity for rental income or multi-generational living. , offering a solid return on investment.
Property Details
Home Type
- Multi-Family
Est. Annual Taxes
- $1,228
Year Built
- Built in 1899
Parking
- 2 Parking Spaces
Home Design
- Duplex
- Shingle Roof
- Stucco
Interior Spaces
- 2,436 Sq Ft Home
- Electric Fireplace
- Partial Basement
- Washer
Kitchen
- Self-Cleaning Oven
- Plumbed For Gas In Kitchen
- Range Hood
- Microwave
- Dishwasher
- Disposal
Utilities
- Forced Air Heating and Cooling System
- 220 Volts in Kitchen
Additional Features
- Grab Bars
- Outdoor Gas Grill
- 2,500 Sq Ft Lot
Community Details
- 2 Units
Map
Home Values in the Area
Average Home Value in this Area
Tax History
| Year | Tax Paid | Tax Assessment Tax Assessment Total Assessment is a certain percentage of the fair market value that is determined by local assessors to be the total taxable value of land and additions on the property. | Land | Improvement |
|---|---|---|---|---|
| 2025 | $1,290 | $24,240 | -- | -- |
| 2024 | $1,178 | $27,630 | $5,160 | $22,470 |
| 2023 | $1,178 | $27,630 | $5,160 | $22,470 |
| 2022 | $1,228 | $21,940 | $3,570 | $18,370 |
| 2021 | $1,332 | $22,570 | $3,670 | $18,900 |
| 2020 | $1,332 | $19,620 | $3,120 | $16,500 |
| 2019 | $1,324 | $19,620 | $3,120 | $16,500 |
| 2018 | $1,153 | $15,720 | $2,880 | $12,840 |
| 2017 | $1,092 | $15,720 | $2,880 | $12,840 |
| 2016 | $888 | $15,310 | $3,180 | $12,130 |
| 2015 | $884 | $15,310 | $3,180 | $12,130 |
| 2014 | $845 | $14,050 | $2,870 | $11,180 |
Property History
| Date | Event | Price | List to Sale | Price per Sq Ft | Prior Sale |
|---|---|---|---|---|---|
| 11/21/2025 11/21/25 | Price Changed | $750,000 | +7.1% | $308 / Sq Ft | |
| 09/24/2025 09/24/25 | Price Changed | $700,000 | -6.7% | $287 / Sq Ft | |
| 08/19/2025 08/19/25 | Price Changed | $750,000 | -5.1% | $308 / Sq Ft | |
| 07/23/2025 07/23/25 | Price Changed | $790,000 | -1.3% | $324 / Sq Ft | |
| 07/18/2025 07/18/25 | Price Changed | $800,000 | -1.8% | $328 / Sq Ft | |
| 05/29/2025 05/29/25 | For Sale | $815,000 | +120.3% | $335 / Sq Ft | |
| 06/12/2023 06/12/23 | Off Market | $370,000 | -- | -- | |
| 06/07/2023 06/07/23 | Sold | $370,000 | -6.3% | $152 / Sq Ft | View Prior Sale |
| 04/30/2023 04/30/23 | Pending | -- | -- | -- | |
| 04/28/2023 04/28/23 | For Sale | $395,000 | 0.0% | $162 / Sq Ft | |
| 04/22/2023 04/22/23 | Pending | -- | -- | -- | |
| 04/12/2023 04/12/23 | For Sale | $395,000 | -- | $162 / Sq Ft |
Purchase History
| Date | Type | Sale Price | Title Company |
|---|---|---|---|
| Quit Claim Deed | -- | Stewart Title | |
| Interfamily Deed Transfer | -- | North American Title Co | |
| Quit Claim Deed | -- | -- | |
| Deed | -- | -- |
Mortgage History
| Date | Status | Loan Amount | Loan Type |
|---|---|---|---|
| Open | $542,500 | New Conventional |
Source: Pikes Peak REALTOR® Services
MLS Number: 4295521
APN: 74132-07-020
- 1311 W Cucharras St
- 1211 W Kiowa St
- 1322 W Kiowa St
- 1126 W Kiowa St
- 1112 W Kiowa St
- 135 Helena Ln
- 114 S 16th St
- 23 N 15th St
- 1531 W Bijou St
- 1509 W Platte Ave
- 321 Graceland Grove
- 907 W Cucharras St
- 660 Pony Ln
- 812 W Colorado Ave
- 1365 Talley Cir
- 1375 Talley Cir
- 48 N Olympian Dr
- 14 S 18th St
- 0 N 7th St
- 1345 Talley Cir
- 1120 W Colorado Ave
- 1512 W Vermijo St
- 850 Promontory Rock Grove
- 1621 W Colorado Ave Unit b
- 380 N Limit St
- 908 W Colorado Ave
- 1705 W Cucharras St
- 1173 Solitaire St
- 403 N 17th St Unit 1
- 719 W Colorado Ave
- 715 W Colorado Ave
- 715 W Colorado Ave
- 123 S 7th St
- 532 W Colorado Ave
- 1402 W Costilla St
- 1916 W Platte Ave
- 1633 Manitou Blvd
- 676 W Monument St
- 22 N Spruce St
- 523 N Walnut St Unit B
