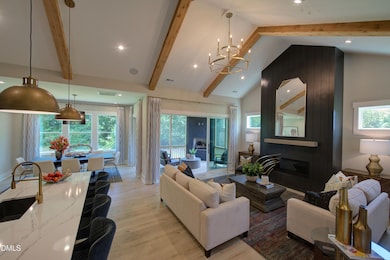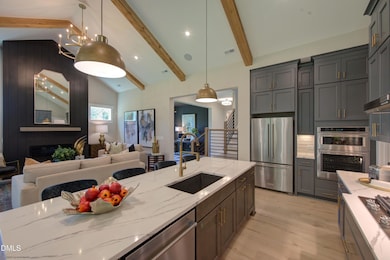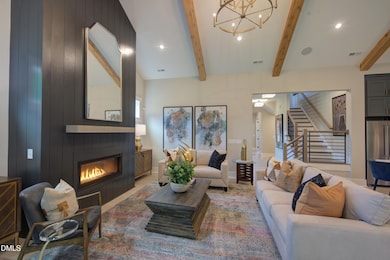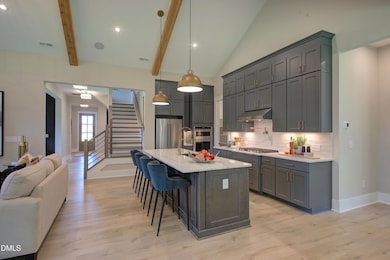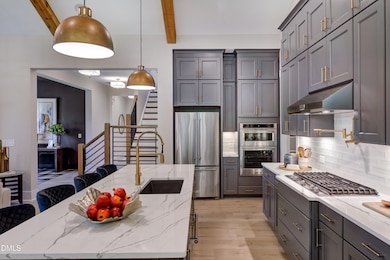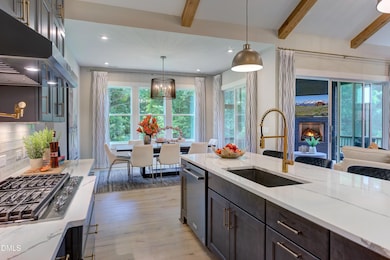18 S Cooper Creek Ln Clayton, NC 27520
Estimated payment $4,143/month
Highlights
- New Construction
- Vaulted Ceiling
- Wood Flooring
- 1.08 Acre Lot
- 1.5-Story Property
- Main Floor Primary Bedroom
About This Home
TO BE BUILT. The Parkette is an exceptional home design, thoughtfully positioned on a wooded one-acre homesite. Offering primarily first-floor living, this plan features three spacious bedrooms on the main level—including a luxurious primary suite—each with its own designated bathroom for comfort and privacy. An additional bedroom and bath are located on the second floor along with a spacious loft, ideal for guests or extended family. The home also includes a private office, providing a quiet and functional space for work or study. At the heart of the design, the gourmet kitchen and expansive family room showcase vaulted ceilings with faux cedar beams, creating an inviting atmosphere. With its balance of functionality and architectural detail, the Parkette is a truly one-of-a-kind floorplan.
Pictures are of nearby model. Home is structurally the same. Selections are shown in pictures.
Home Details
Home Type
- Single Family
Est. Annual Taxes
- $4,447
Year Built
- Built in 2025 | New Construction
HOA Fees
- $110 Monthly HOA Fees
Parking
- 3 Car Attached Garage
Home Design
- Home is estimated to be completed on 2/28/26
- 1.5-Story Property
- Brick Veneer
- Slab Foundation
- Architectural Shingle Roof
- Board and Batten Siding
- HardiePlank Type
Interior Spaces
- 3,236 Sq Ft Home
- Vaulted Ceiling
- Family Room
- Dining Room
- Loft
Flooring
- Wood
- Carpet
- Tile
Bedrooms and Bathrooms
- 4 Bedrooms
- Primary Bedroom on Main
Schools
- Polenta Elementary School
- Swift Creek Middle School
- Cleveland High School
Utilities
- Cooling Available
- Zoned Heating
- Septic Tank
Additional Features
- Handicap Accessible
- 1.08 Acre Lot
Community Details
- Ppm Association, Phone Number (919) 848-4911
- Cooper Branch Subdivision
Map
Home Values in the Area
Average Home Value in this Area
Property History
| Date | Event | Price | List to Sale | Price per Sq Ft |
|---|---|---|---|---|
| 11/17/2025 11/17/25 | For Sale | $694,900 | -- | $215 / Sq Ft |
Source: Doorify MLS
MLS Number: 10123029
- 63 S Cooper Creek Ln
- KAYLEEN Plan at Cooper Branch
- EPIPHANY Plan at Cooper Branch
- ALTON Plan at Cooper Branch
- MEADOW Plan at Cooper Branch
- AURORA Plan at Cooper Branch
- PARKETTE Plan at Cooper Branch
- BRADLEY II Plan at Cooper Branch
- GRACE Plan at Cooper Branch
- VANDERBURGH Plan at Cooper Branch
- HORIZON Plan at Cooper Branch
- KNOLL Plan at Cooper Branch
- 1473 Cooper Branch Rd
- 153 N Chubb Ridge
- 151 N Chubb Ridge
- 147 N Chubb Ridge
- 143 N Chubb Ridge
- 149 N Chubb Ridge
- 130 N Chubb Ridge
- 128 N Chubb Ridge
- 116 Santa Gertrudis Dr
- 18 Shapiro Ct
- 385 Dasu Dr
- 385 Dasu Dr Unit 1
- 247 Clayton Pointe Dr
- 229 Babbling Brook Dr
- 152 Gladstone Loop
- 149 Gladstone Loop
- 2128 Jack Rd
- 27 Nettle Ln
- 185 National Dr
- 163 Copper Fox Ln
- 262 Pansy Park
- 253 Averasboro Dr
- 447 Averasboro Dr
- 123 Pay Day Ln
- 1036 Avondale Dr
- 110 Impressive Ln
- 674 Averasboro Dr
- 932 Avondale Dr

