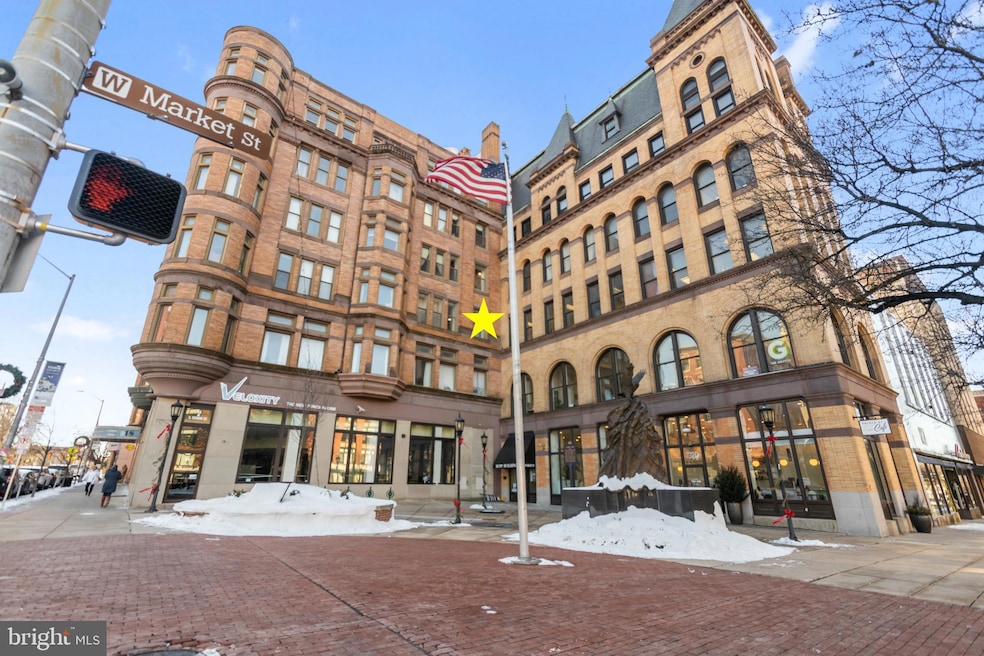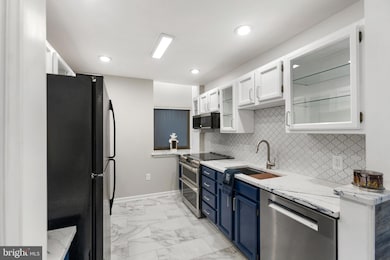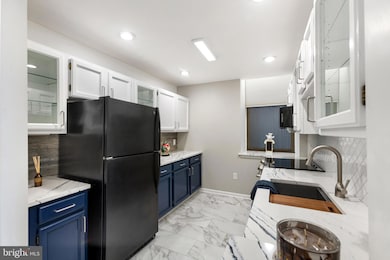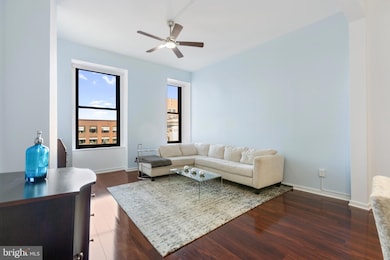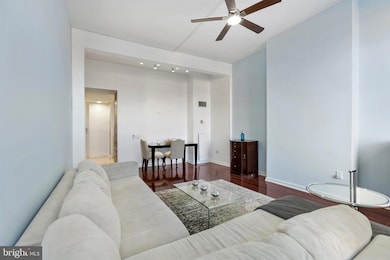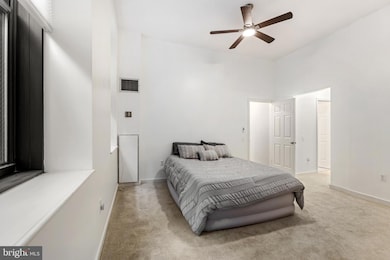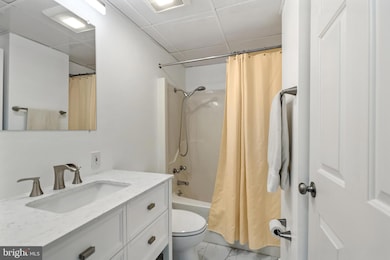18 S George St Unit 34 York, PA 17401
Downtown York NeighborhoodEstimated payment $1,753/month
Highlights
- Traditional Architecture
- 1 Car Garage
- Property is in very good condition
- Forced Air Heating and Cooling System
About This Home
$6,000 Seller Assist for Offers Received by 10/31/25! Take advantage of this limited-time opportunity to receive a seller-paid credit toward closing costs, prepaid expenses, or mortgage rate buy-down. Must be included in the Agreement of Sale and approved by buyer’s lender. Schedule your showing today!
Welcome to 18 S George Street unit #34 in York! This beautifully renovated condo offers the perfect blend of luxury, modern amenities, and the charm of small-town living, all nestled in the heart of downtown. With an abundance of high-end updates, this home is ideal for those who enjoy the convenience and vibrancy of city living while still seeking a peaceful and stylish retreat. Located on the highly sought-after 3rd floor, this unit is directly connected to the parking garage through an enclosed breezeway, making trips a comfortable, especially in inclement weather. The scenic views of downtown from the living room windows provide a perfect backdrop for this centrally located property, just steps away from trendy nightlife, highly rated restaurants, bars, a yoga studio, and performing arts venues like the Appel Performing Arts Center. The York revolution baseball stadium is also just a short walk away. The kitchen boasts a GE Cafe double oven with an induction cooktop, Bosch 800 Series dishwasher, and a Koolmore low-profile energy efficient microwave. The Cambria Portrush countertops, custom-cut to flow seamlessly into the kitchen windowsill, add a touch of elegance. The Zline stainless luxury sink comes with handy accessories like a cutting board, vegetable tray, drying rack, and a powerful 3/4 hp garbage disposal. High definition polished porcelain flooring was just installed in the entry hall and kitchen. The primary bedroom is spacious with a generous size closet and full master bath. The 2nd bedroom is spacious with a generous closet with newly installed closet system. The condo’s master and guest bathrooms have been thoughtfully updated with new LVP slip-resistant flooring, medical-grade gloss ceiling tiles that resist stains and mold, and high-efficiency Panasonic high 150 cfm whisper quiet exhaust fans. The guest and master bathrooms feature new toilets, vanities, and energy-star-rated fixtures. Enjoy the comfort of professionally cleaned carpets, refinished cabinets, and wood flooring throughout the living room and hallways. Brand new Electrolux high efficiency ultra quiet washer and dryer units are located inside the condo - trips to the laundromat / waiting on shared laundry are a thing of the past! Fresh paint from ceiling to floor trim and LED energy-saving lighting throughout the home further elevate its modern, sophisticated atmosphere. With its extensive updates and prime location, this condo offers a worry-free, move-in-ready living experience that will last for years to come.
HOA dues cover: water, sewer, trash, common area cleaning and maintenance, HVAC heat pump maintenance and filter changes for the in-condo units.
Condo owner pays for their electric, TV, phone, internet plan. Parking Garage has EV car chargers on the first level.
Listing Agent
(484) 947-8988 richdiprimio@kw.com Keller Williams Real Estate - West Chester Listed on: 01/16/2025

Property Details
Home Type
- Condominium
Est. Annual Taxes
- $3,792
Year Built
- Built in 1983
HOA Fees
- $473 Monthly HOA Fees
Parking
- Assigned Parking Garage Space
- On-Street Parking
Home Design
- Traditional Architecture
- Entry on the 3rd floor
- Brick Exterior Construction
Interior Spaces
- 1,034 Sq Ft Home
- Property has 1 Level
- Washer and Dryer Hookup
Bedrooms and Bathrooms
- 2 Main Level Bedrooms
- 2 Full Bathrooms
Utilities
- Forced Air Heating and Cooling System
- Electric Water Heater
Additional Features
- Accessible Elevator Installed
- Property is in very good condition
Listing and Financial Details
- Tax Lot 0016
- Assessor Parcel Number 04-060-01-0016-A0-C0007
Community Details
Overview
- Association fees include common area maintenance, trash, air conditioning, exterior building maintenance, heat, snow removal
- Low-Rise Condominium
- York City Subdivision
Pet Policy
- Limit on the number of pets
Map
Home Values in the Area
Average Home Value in this Area
Tax History
| Year | Tax Paid | Tax Assessment Tax Assessment Total Assessment is a certain percentage of the fair market value that is determined by local assessors to be the total taxable value of land and additions on the property. | Land | Improvement |
|---|---|---|---|---|
| 2025 | $3,792 | $60,020 | $0 | $60,020 |
| 2024 | $3,726 | $60,020 | $0 | $60,020 |
| 2023 | $3,726 | $60,020 | $0 | $60,020 |
| 2022 | $3,705 | $60,020 | $0 | $60,020 |
| 2021 | $3,603 | $60,020 | $0 | $60,020 |
| 2020 | $3,518 | $60,020 | $0 | $60,020 |
| 2019 | $3,512 | $60,020 | $0 | $60,020 |
| 2018 | $3,512 | $60,020 | $0 | $60,020 |
| 2017 | $3,559 | $60,020 | $0 | $60,020 |
| 2016 | -- | $60,020 | $0 | $60,020 |
| 2015 | $2,999 | $60,020 | $0 | $60,020 |
| 2014 | $2,999 | $60,020 | $0 | $60,020 |
Property History
| Date | Event | Price | List to Sale | Price per Sq Ft | Prior Sale |
|---|---|---|---|---|---|
| 10/10/2025 10/10/25 | Price Changed | $182,900 | -8.1% | $177 / Sq Ft | |
| 07/21/2025 07/21/25 | Price Changed | $199,000 | -7.4% | $192 / Sq Ft | |
| 05/20/2025 05/20/25 | Price Changed | $215,000 | -8.5% | $208 / Sq Ft | |
| 02/17/2025 02/17/25 | Price Changed | $235,000 | -6.0% | $227 / Sq Ft | |
| 01/16/2025 01/16/25 | For Sale | $250,000 | +100.2% | $242 / Sq Ft | |
| 09/19/2023 09/19/23 | Sold | $124,900 | 0.0% | $121 / Sq Ft | View Prior Sale |
| 08/17/2023 08/17/23 | Pending | -- | -- | -- | |
| 08/04/2023 08/04/23 | For Sale | $124,900 | -- | $121 / Sq Ft |
Purchase History
| Date | Type | Sale Price | Title Company |
|---|---|---|---|
| Deed | $124,900 | None Listed On Document | |
| Deed | $10,725 | Cga Law Firm Pc | |
| Interfamily Deed Transfer | -- | None Available | |
| Deed | $40,000 | -- | |
| Deed | $323,388 | -- |
Mortgage History
| Date | Status | Loan Amount | Loan Type |
|---|---|---|---|
| Open | $87,430 | New Conventional |
Source: Bright MLS
MLS Number: PAYK2074646
APN: 04-060-01-0016.A0-C0007
- 22 W King St
- 29 E King St
- 119 S Beaver St
- 119 N George St
- 41 W Philadelphia St
- 126 N Queen St
- 240 E King St
- 317 Lindberg Ave
- 237 E Poplar St
- 238 W Philadelphia St
- 254 S Queen St
- 120 S Newberry St
- 134 S Newberry St
- 314 W King St
- 321 Walnut St
- 345 E Princess St
- 225 E South St
- 221 Kings Mill Rd
- 328 E Locust St
- 339 W Philadelphia St
- 32-40 W King St
- 11 N Beaver St
- 23 N Beaver St Unit 1
- 130 S George St
- 101 E Market St
- 50 N Duke St Unit 405
- 132 W Market St Unit 4
- 132 W Market St Unit 3B
- 125 N Beaver St Unit 3RD FLOOR
- 56 S Pershing Ave Unit A
- 133-137 E Philadelphia St
- 149 E Philadelphia St Unit A
- 153 E Philadelphia St Unit B
- 121 S Queen St Unit 3
- 232 E Market St
- 235 E Market St Unit 2ND REAR
- 221 Susquehanna Ave
- 7 N Newberry St Unit 7A
- 310 E King St
- 334 N Beaver St Unit 2ND FLOOR
