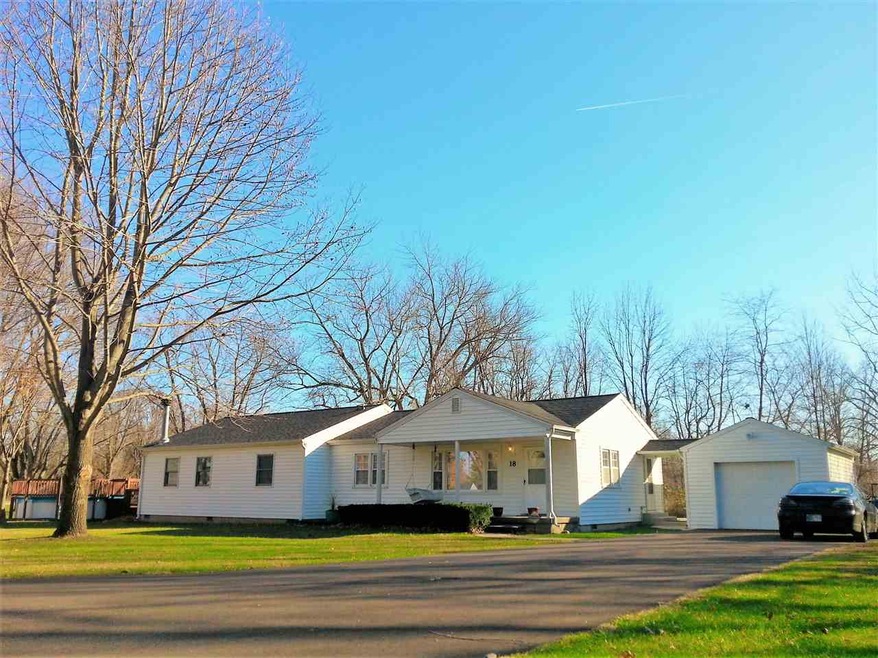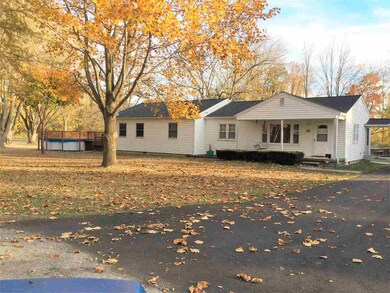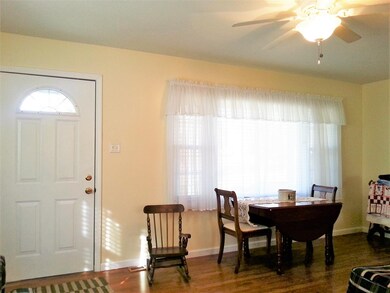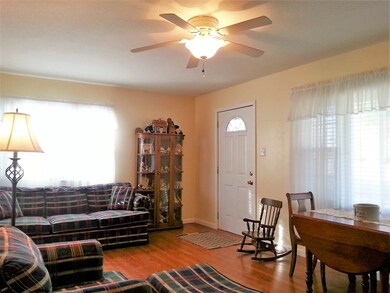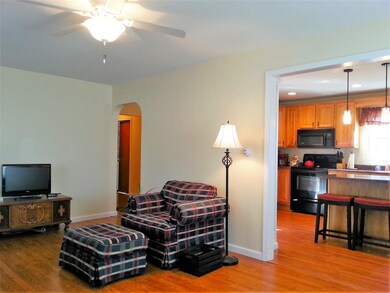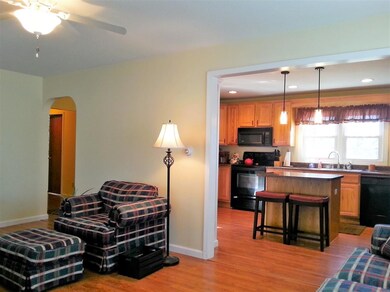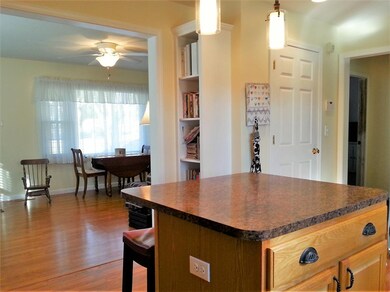18 S Herbel Dr Marion, IN 46953
Estimated Value: $143,000 - $199,000
Highlights
- Above Ground Pool
- Traditional Architecture
- Community Fire Pit
- Primary Bedroom Suite
- 1 Fireplace
- 1 Car Detached Garage
About This Home
As of March 2016MOVE RIGHT IN to this tastefully updated 3 bedroom, 2 bathroom gem located in south Marion in the Mississinewa school district. You will find a spacious kitchen with beautiful custom cabinets and an island. Side entrance from driveway, patio, and garage areas. Living room and family rooms are located on opposite ends of the home providing plenty of space and separation of activities for the family and guests. A cozy fireplace warms the large family room on cold days and has an office located on one side. Windows line the east side of the home providing a terrific view of the wood deck, pool, and backyard. Three bedrooms have separation from each other providing more privacy and master bedroom includes a walk-in closet. Separate laundry room. Spacious attic storage. Extra closets. This sizeable 0.62 acre lot also has raised gardens for growing your favorite vegetables and flowers, a firepit, a clothesline, a shed, and a garage. FEEL SAFE with an alarm system in an already peaceful neighborhood. The home remodel includes addition on home, custom kitchen, bathrooms, attic storage, windows, vinyl siding, gas furnace, and reinsulation. Newer sump pump, septic and leach field. NEW IN 2015 - roof, patio, repaved driveway, attic insulation and solid wood closet doors.
Home Details
Home Type
- Single Family
Est. Annual Taxes
- $429
Year Built
- Built in 1952
Lot Details
- 0.62 Acre Lot
- Lot Dimensions are 122 x 150
- Level Lot
Parking
- 1 Car Detached Garage
- Garage Door Opener
- Driveway
Home Design
- Traditional Architecture
- Shingle Roof
- Asphalt Roof
- Vinyl Construction Material
Interior Spaces
- 1-Story Property
- Ceiling Fan
- 1 Fireplace
- Crawl Space
Kitchen
- Eat-In Kitchen
- Kitchen Island
- Laminate Countertops
Flooring
- Laminate
- Vinyl
Bedrooms and Bathrooms
- 3 Bedrooms
- Primary Bedroom Suite
- 2 Full Bathrooms
Laundry
- Laundry on main level
- Washer and Electric Dryer Hookup
Attic
- Storage In Attic
- Pull Down Stairs to Attic
Home Security
- Home Security System
- Fire and Smoke Detector
Outdoor Features
- Above Ground Pool
- Patio
Location
- Suburban Location
Utilities
- Forced Air Heating and Cooling System
- Heating System Uses Gas
- Private Company Owned Well
- Well
- Septic System
- Cable TV Available
Listing and Financial Details
- Assessor Parcel Number 27-07-30-203-056.000-016
Community Details
Amenities
- Community Fire Pit
Recreation
- Community Pool
Ownership History
Purchase Details
Home Financials for this Owner
Home Financials are based on the most recent Mortgage that was taken out on this home.Home Values in the Area
Average Home Value in this Area
Purchase History
| Date | Buyer | Sale Price | Title Company |
|---|---|---|---|
| Hurd Tammy S | -- | None Available |
Mortgage History
| Date | Status | Borrower | Loan Amount |
|---|---|---|---|
| Open | Hurd Tammy S | $86,925 | |
| Previous Owner | Whitton Mary Jane | $56,000 |
Property History
| Date | Event | Price | Change | Sq Ft Price |
|---|---|---|---|---|
| 03/28/2016 03/28/16 | Sold | $91,500 | -29.6% | $52 / Sq Ft |
| 02/29/2016 02/29/16 | Pending | -- | -- | -- |
| 11/17/2015 11/17/15 | For Sale | $129,900 | -- | $74 / Sq Ft |
Tax History Compared to Growth
Tax History
| Year | Tax Paid | Tax Assessment Tax Assessment Total Assessment is a certain percentage of the fair market value that is determined by local assessors to be the total taxable value of land and additions on the property. | Land | Improvement |
|---|---|---|---|---|
| 2024 | $925 | $129,000 | $15,200 | $113,800 |
| 2023 | $749 | $114,100 | $15,200 | $98,900 |
| 2022 | $754 | $109,000 | $15,200 | $93,800 |
| 2021 | $811 | $100,200 | $15,200 | $85,000 |
| 2020 | $754 | $98,100 | $14,700 | $83,400 |
| 2019 | $678 | $92,500 | $14,700 | $77,800 |
| 2018 | $622 | $90,200 | $14,700 | $75,500 |
| 2017 | $428 | $89,000 | $14,700 | $74,300 |
| 2016 | $404 | $89,000 | $14,700 | $74,300 |
| 2014 | $429 | $89,800 | $14,700 | $75,100 |
| 2013 | $429 | $88,900 | $14,700 | $74,200 |
Map
Source: Indiana Regional MLS
MLS Number: 201553150
APN: 27-07-30-203-056.000-016
- 908 W 54th St
- 1608 W Lakeview Dr
- 6970 S Maple St
- 6970 S Maple Dr
- 844 E Sullivan Ln Unit D
- 850 Ross Dr
- 4118 S Landess St
- 4312 Thompson Dr
- 4011 S Adams St
- 4015 Starkey Dr
- 4942 S E 00 W
- 817 E 39th St
- 3640 S Washington St
- 3639 S Felton St
- 5902 S Adams St
- 3553 S Boots St
- 1420 E 61st St
- 3524 S Valley Ave
- 3414 S Boots St
- 1765 E Old Kokomo Rd
- 20 S Herbel Dr
- 16 S Herbel Dr
- 5522 S Harmon St
- 15 S Herbel Dr
- 22 S Herbel Dr
- 14 S Herbel Dr
- 17 S Herbel Dr
- 24 S Herbel Dr
- 11 S Herbel Dr
- 12 S Herbel Dr
- 26 S Herbel Dr
- 905 W 54th St
- 909 W 54th St
- 10 S Herbel Dr
- 915 W 54th St
- 5541 S Harmon St
- 807 W 54th St
- 5504 S Western Ave
- 5516 S Western Ave
- 1212 W Lakeview Dr
