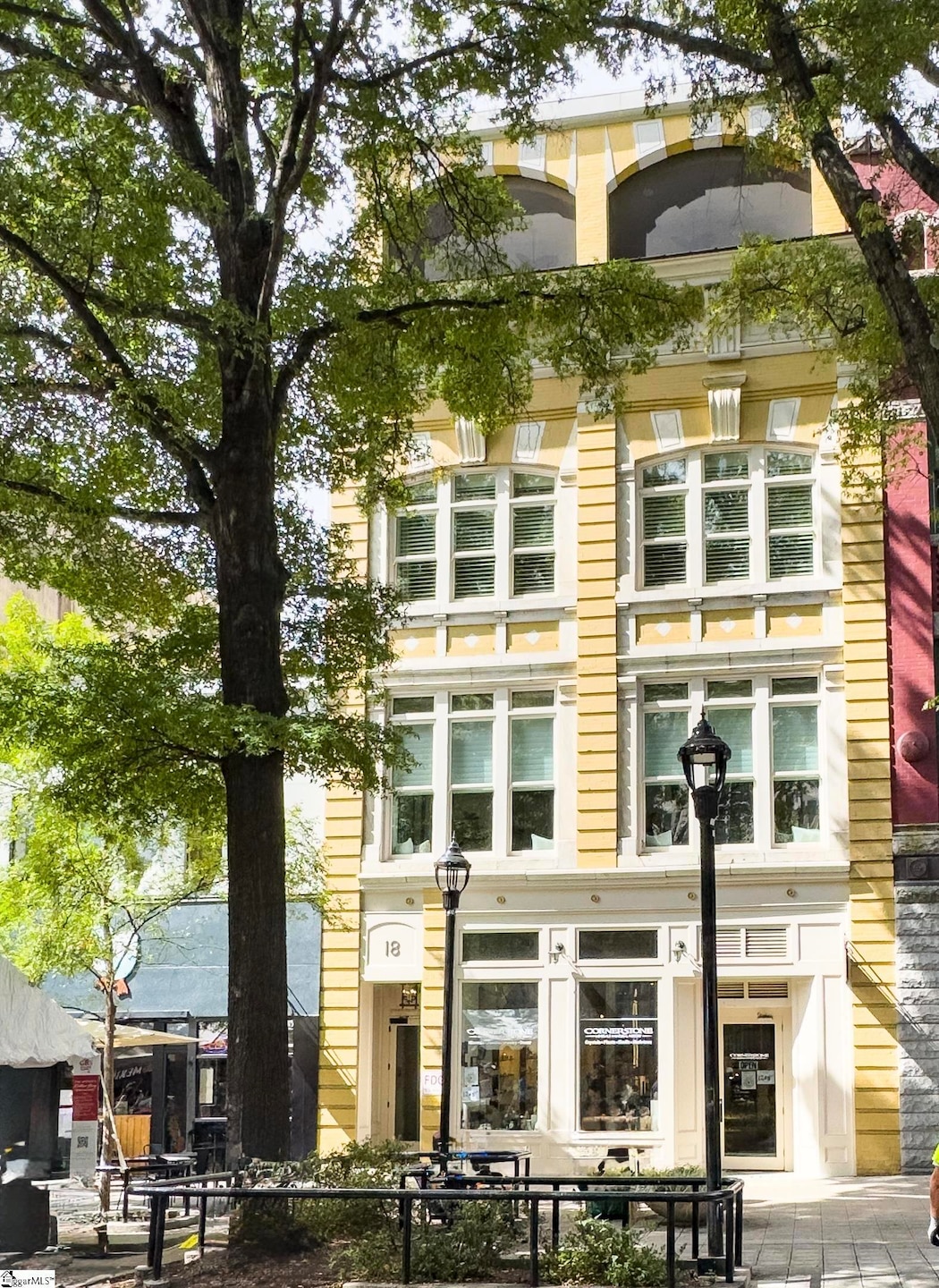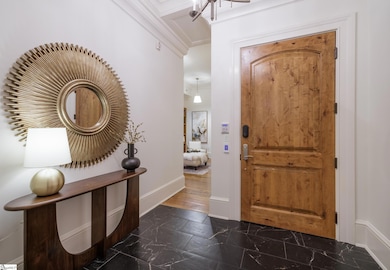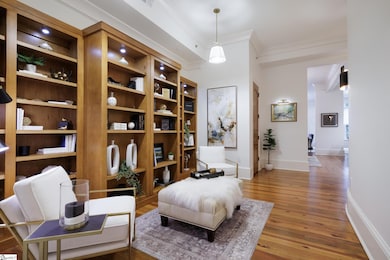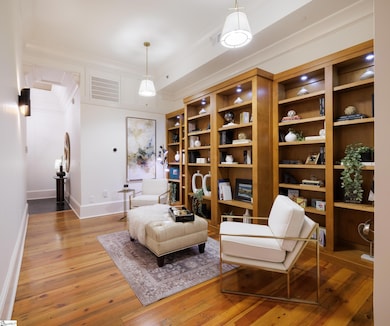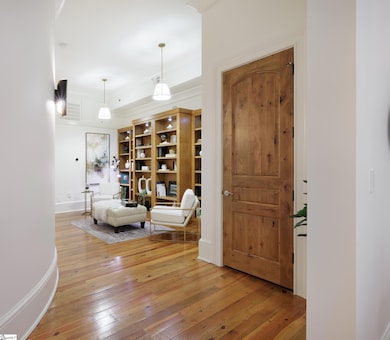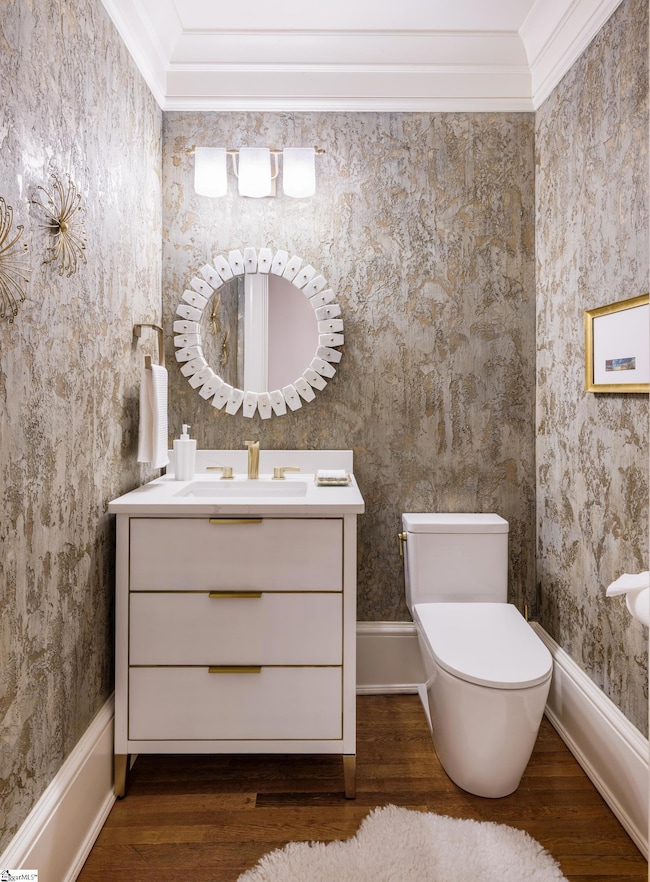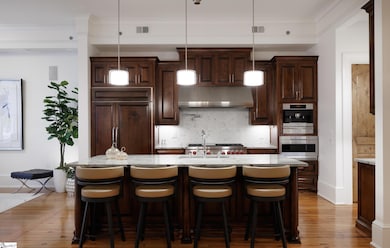18 S Main St Unit 201 Greenville, SC 29601
Downtown Greenville NeighborhoodEstimated payment $12,384/month
Highlights
- Wine Cellar
- Sauna
- Open Floorplan
- A.J. Whittenburg Elementary School Rated A
- Two Primary Bedrooms
- Wood Flooring
About This Home
18 South Main Street — Elevated Urban Living in the Heart of Greenville City Center Welcome to 18 South Main Street #201, a residence where luxury meets lifestyle within the historic Park Place on Main (circa 1919). This stunning condo combines timeless architecture with modern comfort, offering soaring windows, an expansive open floor plan, and thoughtful design throughout. Enter from Main Street, just one flight of steps up, or take the private elevator directly into your residence. Solid construction ensures exceptional quiet and privacy in the midst of downtown living. The two ensuite bedrooms overlook the tranquil courtyard, while the living and dining areas face vibrant Main Street. Between them sits a welcoming entryway featuring a library/office/flex space along the curved wall that includes a hidden full Murphy Bed to accommodate additional guest(s). Park Place on Main embodies fine living—melding historic charm with contemporary sophistication. Make your appointment today for your private tour. Please be sure to check all Associated Documents for additional features and important information.
Property Details
Home Type
- Condominium
Est. Annual Taxes
- $8,606
Lot Details
- Few Trees
HOA Fees
- $77 Monthly HOA Fees
Home Design
- Stone Exterior Construction
Interior Spaces
- 2,200-2,399 Sq Ft Home
- 1-Story Property
- Open Floorplan
- Bookcases
- Ceiling height of 9 feet or more
- 2 Fireplaces
- Gas Log Fireplace
- Wine Cellar
- Living Room
- Dining Room
- Home Office
- Sauna
- Intercom
Kitchen
- Electric Oven
- Gas Cooktop
- Range Hood
- Built-In Microwave
- Dishwasher
- Disposal
Flooring
- Wood
- Ceramic Tile
Bedrooms and Bathrooms
- 2 Main Level Bedrooms
- Double Master Bedroom
- 2.5 Bathrooms
Laundry
- Laundry Room
- Dryer
Schools
- A.J. Whittenberg Elementary School
- League Middle School
- Greenville High School
Utilities
- Cooling Available
- Heating System Uses Natural Gas
- Underground Utilities
- Smart Home Wiring
- Tankless Water Heater
- Multiple Water Heaters
Community Details
- Cams Property Management/877 672 2267 HOA
- Park Place On Main Condos
- Park Place On Main Subdivision
- Mandatory home owners association
Listing and Financial Details
- Assessor Parcel Number 0001000300307
Map
Home Values in the Area
Average Home Value in this Area
Property History
| Date | Event | Price | List to Sale | Price per Sq Ft | Prior Sale |
|---|---|---|---|---|---|
| 10/28/2025 10/28/25 | For Sale | $2,199,000 | +46.6% | $1,000 / Sq Ft | |
| 02/20/2024 02/20/24 | Sold | $1,500,000 | 0.0% | $682 / Sq Ft | View Prior Sale |
| 01/26/2024 01/26/24 | For Sale | $1,500,000 | +33.3% | $682 / Sq Ft | |
| 09/14/2020 09/14/20 | Sold | $1,125,000 | -9.9% | $469 / Sq Ft | View Prior Sale |
| 06/24/2020 06/24/20 | Price Changed | $1,249,000 | -3.9% | $520 / Sq Ft | |
| 12/20/2019 12/20/19 | For Sale | $1,300,000 | -- | $542 / Sq Ft |
Source: Greater Greenville Association of REALTORS®
MLS Number: 1573299
- 98 E Mcbee Ave Unit 311
- 98 E Mcbee Ave Unit 310
- 100 E Washington St Unit 58
- 100 E Washington St Unit 65
- 100 E Washington St Unit 22
- 100 E Washington St Unit : 54
- 102 N Main St Unit G
- 100 W Court St Unit 3L and 3M
- 224 S Laurens St Unit 205
- 102 W North St
- 400 E Washington St Unit 27
- 400 E Washington St Unit 15
- 00 Finchers Alley
- 155 Riverplace Unit 407
- 500 E Mcbee Ave Unit 5209
- 500 E Mcbee Ave Unit 5203
- 10 Gibbs St
- 14 Gibbs St
- 6 Gibbs St
- 18 Gibbs St
- 10 E Washington St Unit 2h
- 100 E Washington St Unit 23
- 100 W Court St Unit 1D
- 411 River St
- 31 Station Ct Unit ID1344172P
- 212 E Broad St
- 101 Reedy View Dr
- 212 E Broad St Unit Cotton
- 212 E Broad St Unit Gossamer
- 212 E Broad St Unit Gingham
- 455 Buncombe St
- 415 N Main St
- 27 Station Ct
- 200 S Academy St
- 25 River St
- 104 Wardlaw St
- 100 Atwood St Unit 4 on 2nd floor
- 120 Atwood St Unit 5
- 400 Rhett St
- 408 Townes St Unit 23
