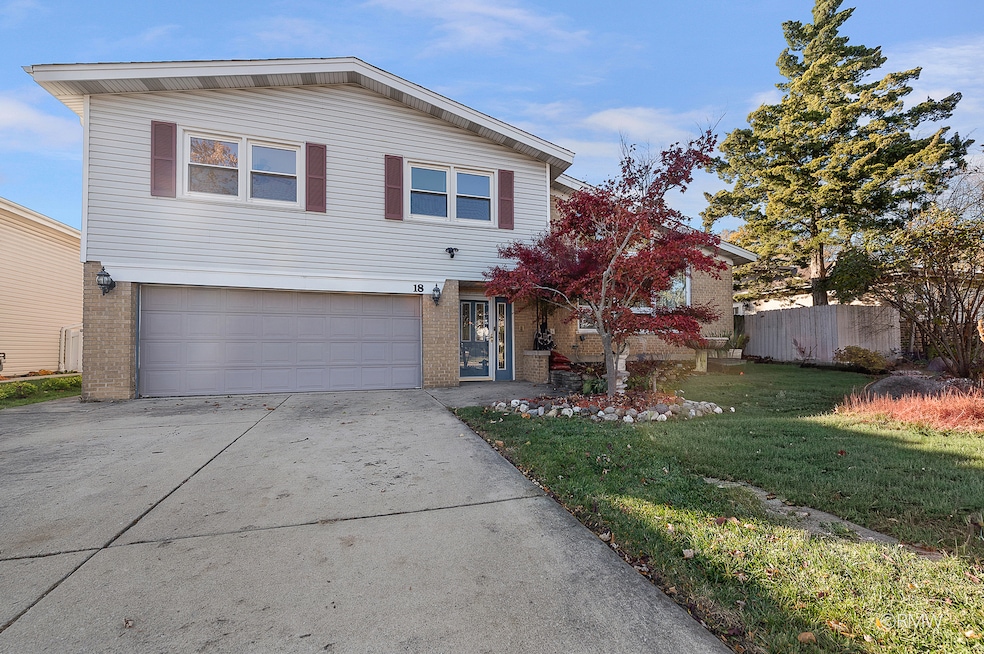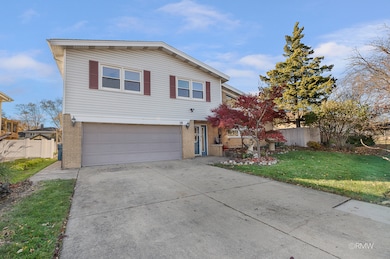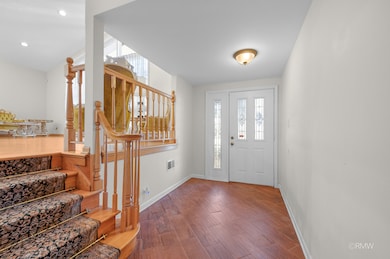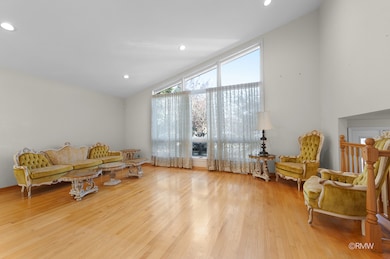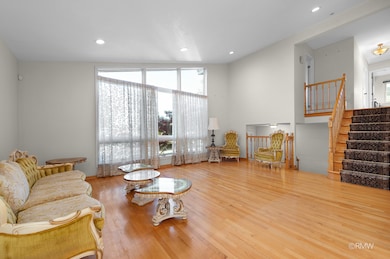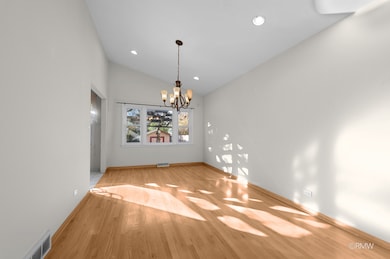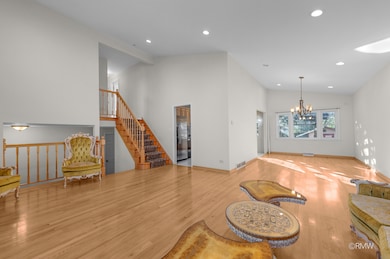18 S Vista Ave Addison, IL 60101
Estimated payment $2,890/month
Highlights
- Vaulted Ceiling
- Living Room
- Forced Air Heating and Cooling System
- Lower Floor Utility Room
- Laundry Room
- Dining Room
About This Home
This beautiful 4-bedroom home offers an inviting blend of comfort and updates throughout. The main level features a spacious living area with vaulted ceilings and gleaming hardwood floors, while the newer kitchen boasts granite countertops, maple cabinets, and a brand-new refrigerator. Enjoy peace of mind with a 2019 roof and a brand-new 2024 HVAC system. The hall bath has been tastefully updated, and the lower level includes a cozy family room and a convenient powder room-plus a finished sub-basement offering even more living or storage space. With newer windows and thoughtful upgrades throughout, this home is move-in ready and designed for modern living.
Listing Agent
Fulton Grace Realty Brokerage Email: ryan.wiesbrock@fultongrace.com License #471008538 Listed on: 11/13/2025

Co-Listing Agent
Fulton Grace Realty Brokerage Email: ryan.wiesbrock@fultongrace.com License #475138121
Home Details
Home Type
- Single Family
Est. Annual Taxes
- $8,390
Year Built
- Built in 1963
Lot Details
- 8,307 Sq Ft Lot
- Lot Dimensions are 60x115
Parking
- 2 Car Garage
- Driveway
Home Design
- Split Level with Sub
- Brick Exterior Construction
- Asphalt Roof
- Concrete Perimeter Foundation
Interior Spaces
- 2,800 Sq Ft Home
- Vaulted Ceiling
- Family Room
- Living Room
- Dining Room
- Lower Floor Utility Room
- Laundry Room
- Partial Basement
- Unfinished Attic
Bedrooms and Bathrooms
- 4 Bedrooms
- 4 Potential Bedrooms
Utilities
- Forced Air Heating and Cooling System
- Heating System Uses Natural Gas
- Lake Michigan Water
Listing and Financial Details
- Homeowner Tax Exemptions
Map
Home Values in the Area
Average Home Value in this Area
Tax History
| Year | Tax Paid | Tax Assessment Tax Assessment Total Assessment is a certain percentage of the fair market value that is determined by local assessors to be the total taxable value of land and additions on the property. | Land | Improvement |
|---|---|---|---|---|
| 2024 | $8,391 | $135,050 | $42,424 | $92,626 |
| 2023 | $4,645 | $124,150 | $39,000 | $85,150 |
| 2022 | $5,016 | $116,610 | $36,610 | $80,000 |
| 2021 | $5,030 | $111,700 | $35,070 | $76,630 |
| 2020 | $5,122 | $106,990 | $33,590 | $73,400 |
| 2019 | $5,303 | $102,880 | $32,300 | $70,580 |
| 2018 | $5,528 | $94,970 | $30,750 | $64,220 |
| 2017 | $7,036 | $90,770 | $29,390 | $61,380 |
| 2016 | $5,845 | $83,800 | $27,130 | $56,670 |
| 2015 | $6,208 | $77,410 | $25,060 | $52,350 |
| 2014 | $6,878 | $79,100 | $22,970 | $56,130 |
| 2013 | $6,738 | $80,720 | $23,440 | $57,280 |
Property History
| Date | Event | Price | List to Sale | Price per Sq Ft |
|---|---|---|---|---|
| 11/13/2025 11/13/25 | Pending | -- | -- | -- |
| 11/13/2025 11/13/25 | For Sale | $419,000 | -- | $150 / Sq Ft |
Purchase History
| Date | Type | Sale Price | Title Company |
|---|---|---|---|
| Quit Claim Deed | -- | Attorneys Title Guaranty Fund |
Source: Midwest Real Estate Data (MRED)
MLS Number: 12517249
APN: 03-29-408-018
- 433 W Diversey Ave
- 621 W Natalie Ln
- 539 W Rose Ave
- 542 W Memory Ln
- 427 W Natoma Ave
- 665 W Lake Manor Dr Unit 1
- 737 Saint Johns Place
- 10 N Adams Dr
- Birch Plan at The Townes at Mill Creek
- Chestnut Plan at The Townes at Mill Creek
- Aspen Plan at The Townes at Mill Creek
- Willow Plan at The Townes at Mill Creek
- 253 Masters Dr
- 257 Masters Dr
- 276 Masters Dr
- 235 N Mill Rd Unit 115B
- 330 Masters Dr
- 651 W Georgian Ct
- 387 Masters Dr
- 6219 Links Dr Unit 27001
