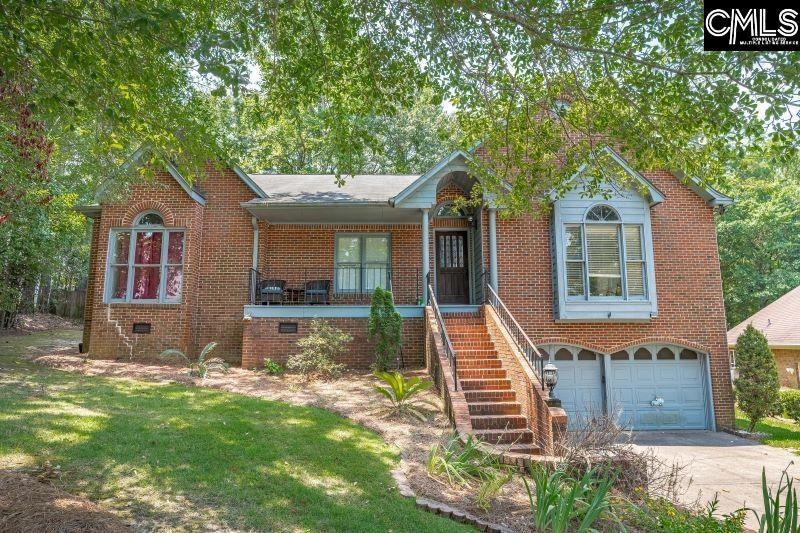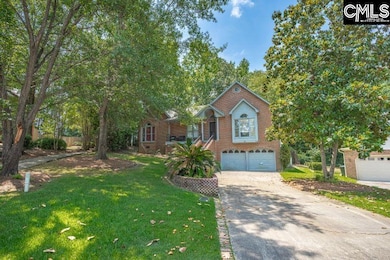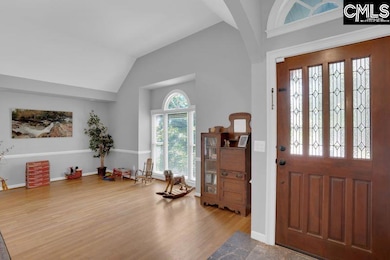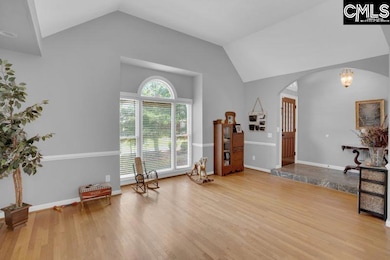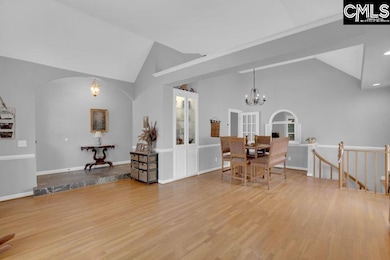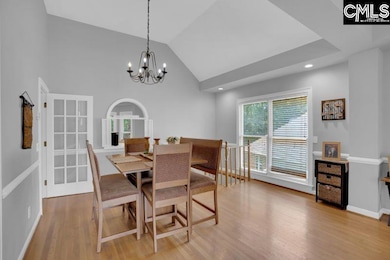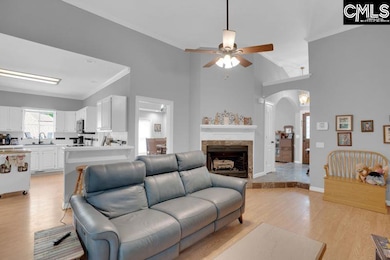Estimated payment $1,706/month
Highlights
- Tennis Courts
- Deck
- Vaulted Ceiling
- Harbison West Elementary School Rated A-
- Contemporary Architecture
- Wood Flooring
About This Home
Gorgeous 3 Bedroom, 3 Bath Brick Home in Cul-de-sac. Marble entry foyer. Vaulted ceilings and hardwood floors in living & dining area. Beautiful molding and high ceilings thru out home. Spacious eat-in kitchen with bay window, pantry & tile counters and backsplash opens into Great room with fireplace. Primary Bedroom features walk-in closets and private luxurious bath with vaulted ceiling, double vanity, separate shower and whirlpool garden tub. Second bedroom has vaulted ceiling! Spiral staircase leads to lower level freshly painted finished bonus room. Bonus room ideal for exercise room, den, office or fourth bedroom. Third bathroom located on lower level. Screened back porch & huge deck overlook private fenced backyard. Harbison walking trail is located behind yard. Disclaimer: CMLS has not reviewed and, therefore, does not endorse vendors who may appear in listings.
Home Details
Home Type
- Single Family
Year Built
- Built in 1989
Lot Details
- 8,712 Sq Ft Lot
- Cul-De-Sac
- Privacy Fence
- Wood Fence
- Back Yard Fenced
- Sprinkler System
Parking
- 2 Car Garage
Home Design
- Contemporary Architecture
- Traditional Architecture
- Four Sided Brick Exterior Elevation
Interior Spaces
- 2,200 Sq Ft Home
- 2-Story Property
- Bookcases
- Crown Molding
- Vaulted Ceiling
- Ceiling Fan
- Gas Log Fireplace
- Bay Window
- Great Room with Fireplace
- Bonus Room
- Finished Basement
- Crawl Space
- Fire and Smoke Detector
Kitchen
- Eat-In Kitchen
- Built-In Range
- Built-In Microwave
- Dishwasher
- Kitchen Island
- Tile Countertops
- Disposal
Flooring
- Wood
- Carpet
- Laminate
Bedrooms and Bathrooms
- 3 Bedrooms
- Primary Bedroom on Main
- Walk-In Closet
- Dual Vanity Sinks in Primary Bathroom
- Whirlpool Bathtub
- Garden Bath
- Separate Shower
Laundry
- Laundry on main level
- Dryer
- Washer
Attic
- Attic Access Panel
- Pull Down Stairs to Attic
Outdoor Features
- Tennis Courts
- Deck
- Patio
- Rain Gutters
Schools
- Harbison West Elementary School
- Irmo Middle School
- Irmo High School
Utilities
- Central Air
- Heating System Uses Gas
- Cable TV Available
Community Details
Overview
- Property has a Home Owners Association
- Association fees include clubhouse, common area maintenance, pool, tennis courts, green areas
- Harbison Community Association, Phone Number (803) 799-7167
- Beacon Hill Subdivision
Recreation
- Recreation Facilities
Map
Home Values in the Area
Average Home Value in this Area
Tax History
| Year | Tax Paid | Tax Assessment Tax Assessment Total Assessment is a certain percentage of the fair market value that is determined by local assessors to be the total taxable value of land and additions on the property. | Land | Improvement |
|---|---|---|---|---|
| 2024 | $1,810 | $206,900 | $0 | $0 |
| 2023 | $1,741 | $7,196 | $0 | $0 |
| 2022 | $1,496 | $179,900 | $30,000 | $149,900 |
| 2021 | $1,531 | $7,200 | $0 | $0 |
| 2020 | $1,574 | $7,200 | $0 | $0 |
| 2019 | $1,591 | $7,200 | $0 | $0 |
| 2018 | $1,410 | $7,200 | $0 | $0 |
| 2017 | $1,226 | $6,510 | $0 | $0 |
| 2016 | $1,195 | $6,510 | $0 | $0 |
| 2015 | $1,196 | $6,510 | $0 | $0 |
| 2014 | $1,194 | $162,700 | $0 | $0 |
| 2013 | -- | $6,510 | $0 | $0 |
Property History
| Date | Event | Price | List to Sale | Price per Sq Ft |
|---|---|---|---|---|
| 09/05/2025 09/05/25 | For Sale | $299,500 | -- | $136 / Sq Ft |
Purchase History
| Date | Type | Sale Price | Title Company |
|---|---|---|---|
| Deed | $179,900 | None Available | |
| Warranty Deed | $174,900 | -- | |
| Interfamily Deed Transfer | -- | Attorney | |
| Warranty Deed | $179,500 | -- | |
| Deed | $165,000 | -- |
Mortgage History
| Date | Status | Loan Amount | Loan Type |
|---|---|---|---|
| Open | $143,900 | New Conventional | |
| Previous Owner | $174,900 | Purchase Money Mortgage | |
| Previous Owner | $171,000 | New Conventional | |
| Previous Owner | $170,525 | No Value Available | |
| Previous Owner | $168,300 | VA |
Source: Consolidated MLS (Columbia MLS)
MLS Number: 617352
APN: 03913-01-18
- 113 Wandering Brook Rd
- 130 Pale Ivy Ln
- 18 Paddock Chase
- 128 Crossbow Ct
- 1 Pioneers Point Ct
- 113 Greenbow Ct
- 508 Timbertrail Ct
- 101 Greenbow Ct
- 302 Longbow Ct
- 605 Timberleaf Ct
- 219 Quill Ct
- 369 Hunters Blind Dr
- 29 Palmetto Wood Pkwy
- 101, 119 & 125 Lake Murray Blvd
- 39 Palmetto Wood Ct
- 119 Ln
- 124 Locomotive (Lot 06) Ln
- 119 Locomotive Ln
- Courtney II Plan at Bickley Station
- Briarwood II Plan at Bickley Station
- 401 Columbiana Dr
- 250 Crossbow Dr
- 103 Paces Brook Ave
- 1170 Kinley Rd
- 100 Walden Heights Dr
- 356 Lake Murray Blvd
- 100 Woodspur Rd
- 1221 Bower Pkwy Unit 304
- 500 Harbison Blvd
- 6 Forestgrove Ct
- 34 Woodcross Dr
- 107 Manor View Ct Unit D
- 105 Hillpine Rd
- 813 Seton Rd
- 408 Foxfire Dr
- 285 Piney Grove Rd
- 209 Biddle Rd
- 264 Piney Grove Rd
- 245 Jimmy Love Ln
- 224 Holmsbury Rd
Ask me questions while you tour the home.
