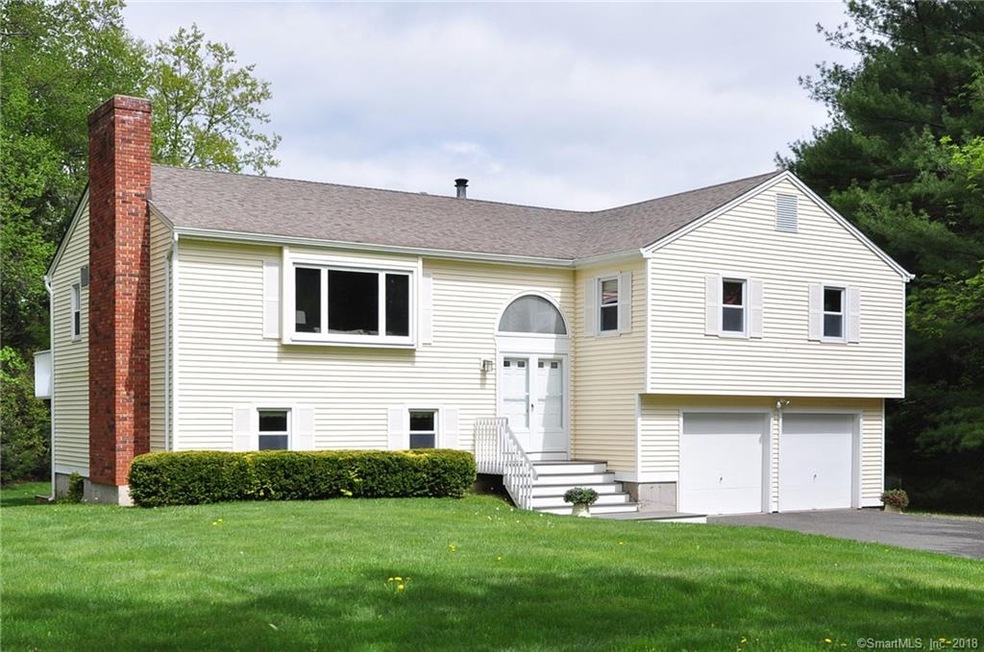
18 Sakrison Rd Granby, CT 06035
West Granby NeighborhoodHighlights
- Deck
- Property is near public transit
- Partially Wooded Lot
- Granby Memorial High School Rated A-
- Raised Ranch Architecture
- Attic
About This Home
As of July 2018**TRULY OUTSTANDING**UPDATES GALORE**AMAZING LOCATION**This is not your ordinary 3 bedroom, 3 full bath raised ranch as it is abundant in size on both floors. Perched on 1.13 level acres and in the heart of Granby, this sun-filled gem is ready for you to move right in! The standout features of this property are what makes this place a home. In your forever home, you will enjoy a crisp fresh blank canvas that awaits your design and is lined with gleaming hardwood floors, stately floor to ceiling brick fireplace on each floor, first floor laundry, spacious master bedroom with remodeled full bath, walk-out lower level with kitchenette that would be perfect for in-law, aupair, teen suite, home office – possibilities are endless as it is over 1,083 of sqft! An additional storage room behind 2 car garage will aid in your dream of mastering organization. Spacious yard allows you to bring the inside out and create your ideal outdoor oasis to life. Granby is home to wonderful outdoor amenities - enjoy nearby hiking/bike trails and only minutes away from major highways and near Bradley Int. Airport. Your forever home awaits, what are you waiting for!!!
Last Agent to Sell the Property
Berkshire Hathaway NE Prop. License #RES.0216540 Listed on: 05/17/2018

Last Buyer's Agent
Berkshire Hathaway NE Prop. License #RES.0216540 Listed on: 05/17/2018

Home Details
Home Type
- Single Family
Est. Annual Taxes
- $7,022
Year Built
- Built in 1985
Lot Details
- 1.13 Acre Lot
- Level Lot
- Partially Wooded Lot
- Property is zoned R30
Home Design
- Raised Ranch Architecture
- Concrete Foundation
- Frame Construction
- Asphalt Shingled Roof
- Vinyl Siding
Interior Spaces
- 2,695 Sq Ft Home
- 2 Fireplaces
- Partially Finished Basement
- Partial Basement
- Storage In Attic
Kitchen
- Oven or Range
- Dishwasher
- Disposal
Bedrooms and Bathrooms
- 3 Bedrooms
- 3 Full Bathrooms
Laundry
- Laundry on main level
- Dryer
- Washer
Parking
- 2 Car Garage
- Basement Garage
- Tuck Under Garage
- Parking Deck
- Automatic Garage Door Opener
- Driveway
Outdoor Features
- Deck
Location
- Property is near public transit
- Property is near shops
- Property is near a golf course
Schools
- Granby Memorial High School
Utilities
- Cooling System Mounted In Outer Wall Opening
- Baseboard Heating
- Heating System Uses Oil
- Heating System Uses Oil Above Ground
- Private Company Owned Well
- Cable TV Available
Community Details
- No Home Owners Association
Ownership History
Purchase Details
Home Financials for this Owner
Home Financials are based on the most recent Mortgage that was taken out on this home.Purchase Details
Home Financials for this Owner
Home Financials are based on the most recent Mortgage that was taken out on this home.Purchase Details
Similar Homes in the area
Home Values in the Area
Average Home Value in this Area
Purchase History
| Date | Type | Sale Price | Title Company |
|---|---|---|---|
| Warranty Deed | $309,000 | -- | |
| Warranty Deed | $309,000 | -- | |
| Warranty Deed | $316,000 | -- | |
| Warranty Deed | $316,000 | -- | |
| Warranty Deed | $168,000 | -- | |
| Warranty Deed | $168,000 | -- |
Mortgage History
| Date | Status | Loan Amount | Loan Type |
|---|---|---|---|
| Open | $200,000 | Stand Alone Refi Refinance Of Original Loan | |
| Closed | $119,000 | Purchase Money Mortgage | |
| Previous Owner | $228,000 | Unknown | |
| Previous Owner | $252,800 | No Value Available | |
| Previous Owner | $31,500 | No Value Available |
Property History
| Date | Event | Price | Change | Sq Ft Price |
|---|---|---|---|---|
| 07/31/2018 07/31/18 | Sold | $309,000 | -3.4% | $115 / Sq Ft |
| 06/06/2018 06/06/18 | Pending | -- | -- | -- |
| 05/21/2018 05/21/18 | For Sale | $319,900 | +3.5% | $119 / Sq Ft |
| 05/17/2018 05/17/18 | Off Market | $309,000 | -- | -- |
| 05/17/2018 05/17/18 | For Sale | $319,900 | -- | $119 / Sq Ft |
Tax History Compared to Growth
Tax History
| Year | Tax Paid | Tax Assessment Tax Assessment Total Assessment is a certain percentage of the fair market value that is determined by local assessors to be the total taxable value of land and additions on the property. | Land | Improvement |
|---|---|---|---|---|
| 2025 | $8,568 | $250,460 | $52,710 | $197,750 |
| 2024 | $8,298 | $250,460 | $52,710 | $197,750 |
| 2023 | $7,987 | $250,460 | $52,710 | $197,750 |
| 2022 | $7,763 | $194,180 | $45,570 | $148,610 |
| 2021 | $7,691 | $194,180 | $45,570 | $148,610 |
| 2020 | $7,691 | $194,180 | $45,570 | $148,610 |
| 2019 | $7,691 | $194,180 | $45,570 | $148,610 |
| 2018 | $7,513 | $194,180 | $45,570 | $148,610 |
| 2017 | $7,022 | $185,080 | $45,570 | $139,510 |
| 2016 | $6,837 | $185,080 | $45,570 | $139,510 |
| 2015 | $6,704 | $185,080 | $45,570 | $139,510 |
| 2014 | $6,604 | $185,920 | $45,570 | $140,350 |
Agents Affiliated with this Home
-

Seller's Agent in 2018
Nancy Reardon
Berkshire Hathaway Home Services
(860) 508-0416
124 in this area
341 Total Sales
Map
Source: SmartMLS
MLS Number: 170079545
APN: GRAN-000043E-000021-000112
