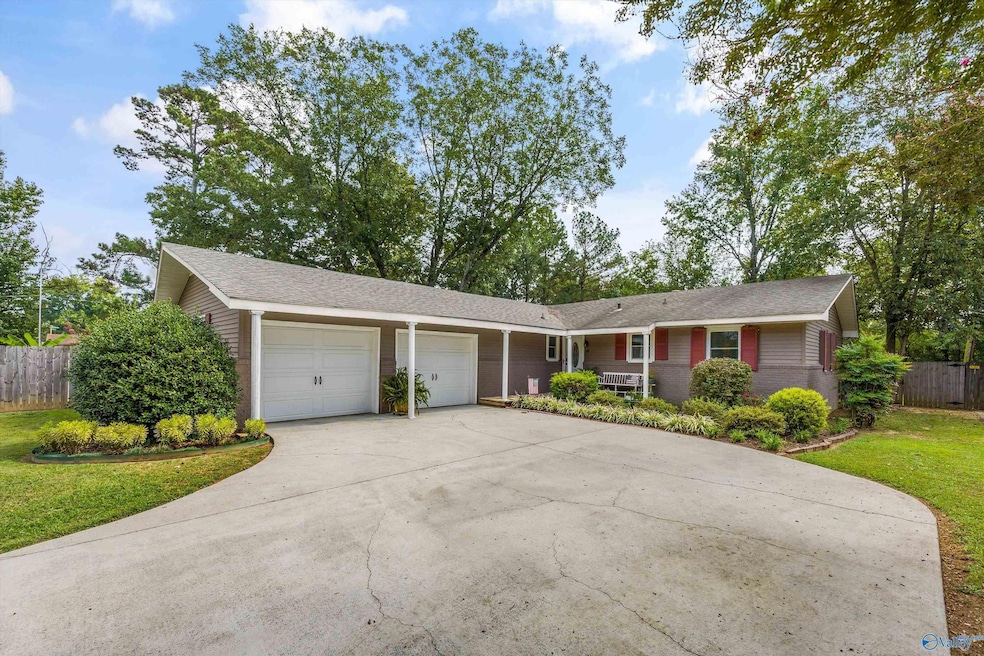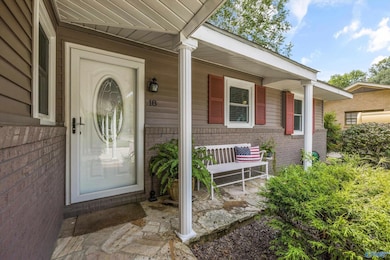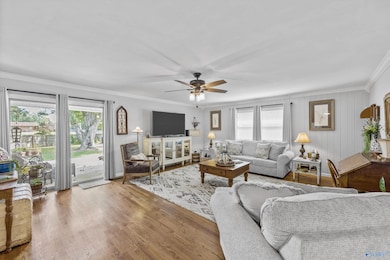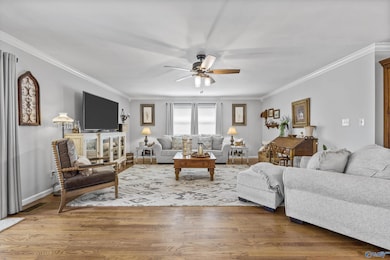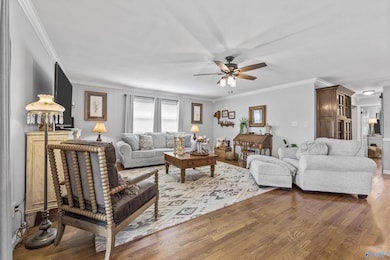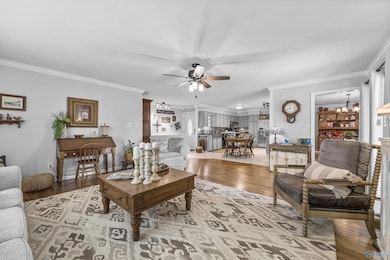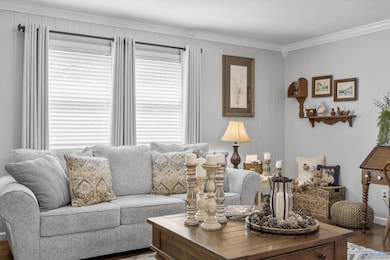18 Sandra Ln Athens, AL 35611
Estimated payment $1,781/month
Total Views
4,451
3
Beds
2
Baths
1,653
Sq Ft
$197
Price per Sq Ft
Highlights
- Open Floorplan
- Traditional Architecture
- Corner Lot
- Athens High School Rated A-
- 1 Fireplace
- No HOA
About This Home
Less than a mile to all that downtown Athens has to offer - Restaurants, shopping, concerts, events and more! This is an open and authentic 3 bedroom 2 bath home rich with original hardwood floors and incredible backyard space which will satisfy all of your outdoor living desires. The home features a large covered patio, a nice lot, quiet neighborhood, convenient locations and classic living - what more could you need?
Home Details
Home Type
- Single Family
Year Built
- Built in 1965
Lot Details
- Lot Dimensions are 50 x 180 x 70 x 190 x 185
- Corner Lot
- Landscaped with Trees
Home Design
- Traditional Architecture
Interior Spaces
- 1,653 Sq Ft Home
- Property has 1 Level
- Open Floorplan
- 1 Fireplace
- Entrance Foyer
- Living Room
- Dining Room
- Crawl Space
Kitchen
- Oven or Range
- Microwave
- Dishwasher
Bedrooms and Bathrooms
- 3 Bedrooms
Parking
- 2 Car Attached Garage
- Side Facing Garage
- Garage Door Opener
- Driveway
Schools
- Athens Elementary School
- Athens High School
Additional Features
- Covered Patio or Porch
- Central Heating and Cooling System
Community Details
- No Home Owners Association
- Green Pastures Subdivision
Listing and Financial Details
- Legal Lot and Block 5 / 3
- Assessor Parcel Number https://andrewsrealestatemedia
Map
Create a Home Valuation Report for This Property
The Home Valuation Report is an in-depth analysis detailing your home's value as well as a comparison with similar homes in the area
Home Values in the Area
Average Home Value in this Area
Tax History
| Year | Tax Paid | Tax Assessment Tax Assessment Total Assessment is a certain percentage of the fair market value that is determined by local assessors to be the total taxable value of land and additions on the property. | Land | Improvement |
|---|---|---|---|---|
| 2025 | $677 | $18,260 | $0 | $0 |
| 2024 | $677 | $17,400 | $0 | $0 |
| 2023 | $643 | $15,820 | $0 | $0 |
| 2022 | $0 | $13,240 | $0 | $0 |
| 2021 | $0 | $13,820 | $0 | $0 |
| 2020 | $439 | $13,660 | $0 | $0 |
| 2019 | $439 | $12,300 | $0 | $0 |
| 2018 | $393 | $11,140 | $0 | $0 |
| 2017 | $393 | $11,140 | $0 | $0 |
| 2016 | $393 | $111,350 | $0 | $0 |
| 2015 | $393 | $11,140 | $0 | $0 |
| 2014 | $385 | $0 | $0 | $0 |
Source: Public Records
Property History
| Date | Event | Price | List to Sale | Price per Sq Ft |
|---|---|---|---|---|
| 09/30/2025 09/30/25 | Price Changed | $325,000 | -1.5% | $197 / Sq Ft |
| 09/18/2025 09/18/25 | For Sale | $330,000 | -- | $200 / Sq Ft |
Source: ValleyMLS.com
Purchase History
| Date | Type | Sale Price | Title Company |
|---|---|---|---|
| Deed | $249,900 | None Available | |
| Deed | $65,000 | -- | |
| Warranty Deed | -- | -- |
Source: Public Records
Mortgage History
| Date | Status | Loan Amount | Loan Type |
|---|---|---|---|
| Open | $245,373 | New Conventional | |
| Previous Owner | $63,822 | FHA |
Source: Public Records
Source: ValleyMLS.com
MLS Number: 21899422
APN: 10-03-05-2-002-028.000
Nearby Homes
- 600 8th Ave
- 706 Meadowview St
- 1109 N Jefferson St
- 806 2nd Ave
- 807 N Madison St
- 906 N Jefferson St
- 902 Jackson Dr
- 304 3rd Ave
- 408 Irvin St
- 17892 Daniel Island Dr
- 17878 Daniel Island Dr
- 17864 Daniel Island Dr
- 17885 Daniel Island Dr
- 17873 Daniel Island Dr
- 17861 Daniel Island Dr
- 17853 Daniel Island Dr
- 9999 Jefferson St
- 106 Hammons St
- 1708 W Market St
- 112 Sycamore Place
- 19105 Racheals Loop
- 1409 N Houston St
- 402 Crutcher Cir
- 505 N Houston St
- 713 W Washington St
- 17685 Antlers Pass
- 508 Mcclellan St E Unit B
- 514 Brownsferry St
- 16576 Jamilynn Dr
- 108 Pat St
- 305 Thomas St
- 702 E Washington St
- 1001 Garrett Dr
- 600 Camelot Dr
- 400 Henry Dr
- 501 Swan Dr
- 700 S Clinton St
- 17664 Eastmoor St
- 710 S Clinton St
- 804 Hereford Dr
Your Personal Tour Guide
Ask me questions while you tour the home.
