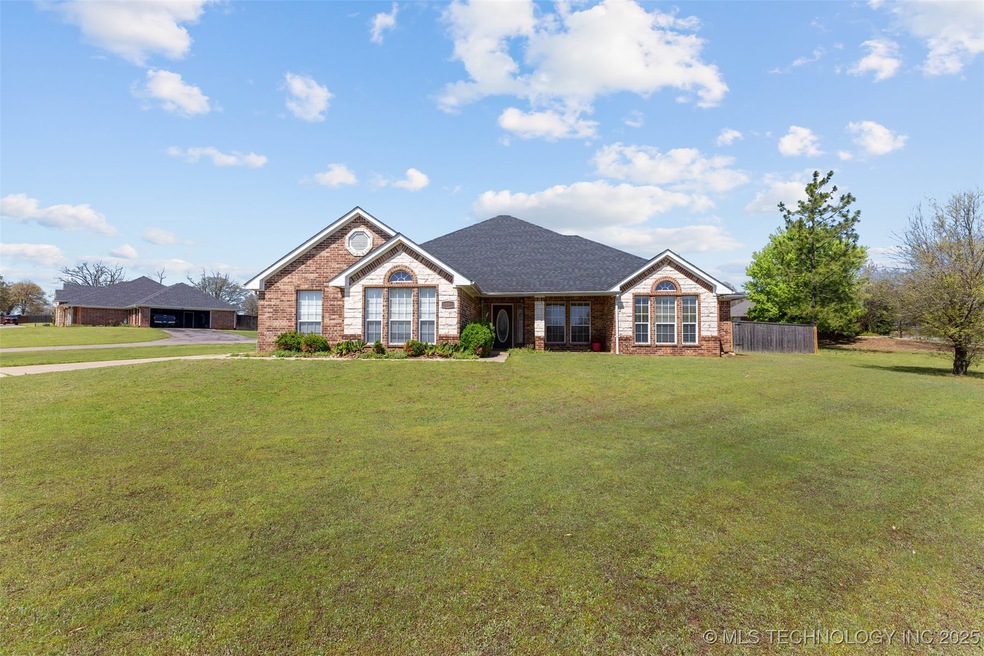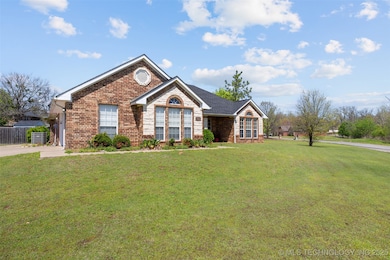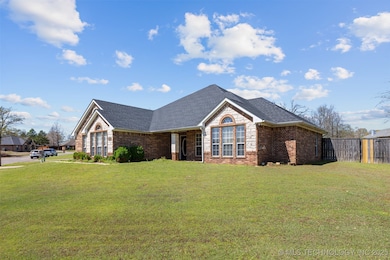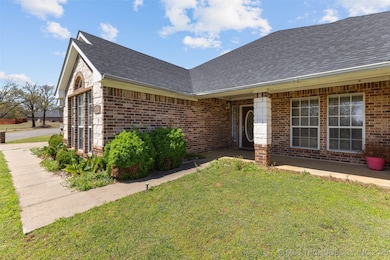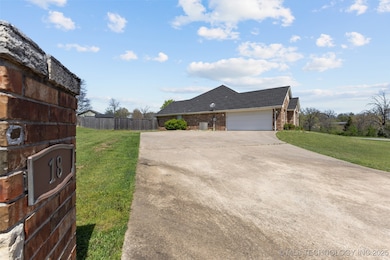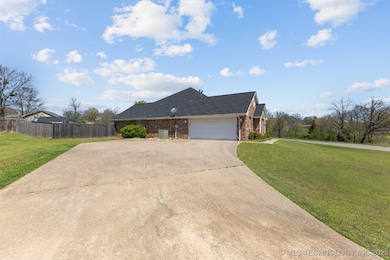18 Sandwedge Durant, OK 74701
Estimated payment $1,927/month
Highlights
- Attic
- High Ceiling
- No HOA
- Corner Lot
- Granite Countertops
- Covered Patio or Porch
About This Home
Welcome to this stunning brick home with beautiful stone accents, perfectly situated on a spacious corner lot in a highly desirable neighborhood. This 3-bedroom, 2-bathroom residence features a thoughtfully designed split floor plan offering both comfort and privacy. Step inside to find a large formal dining room that can easily double as a home office, along with elegant granite countertops and customized cabinetry throughout the home. The kitchen boasts a walk-in pantry, a charming coffee bar, and flows seamlessly into the cozy living area with a striking stone fireplace. The primary suite is a true retreat, complete with separate his and her sinks, expansive his and her walk-in closets, a luxurious whirlpool jetted tub, and a beautifully tiled stand-alone shower. Outside, the generous backyard is perfect for entertaining and even has space for a future pool. Additional highlights include a storm cellar for peace of mind and all appliances included—making this home truly move-in ready. Don’t miss this incredible opportunity! Call Today to schedule a showing!
Home Details
Home Type
- Single Family
Est. Annual Taxes
- $1,928
Year Built
- Built in 2005
Lot Details
- 0.73 Acre Lot
- Cul-De-Sac
- South Facing Home
- Privacy Fence
- Corner Lot
Parking
- 2 Car Garage
- Parking Storage or Cabinetry
- Side Facing Garage
Home Design
- Brick Exterior Construction
- Slab Foundation
- Wood Frame Construction
- Fiberglass Roof
- Asphalt
- Stone
Interior Spaces
- 2,153 Sq Ft Home
- 1-Story Property
- High Ceiling
- Ceiling Fan
- Gas Log Fireplace
- Vinyl Clad Windows
- Attic
Kitchen
- Oven
- Stove
- Range
- Microwave
- Plumbed For Ice Maker
- Dishwasher
- Granite Countertops
- Disposal
Flooring
- Carpet
- Tile
Bedrooms and Bathrooms
- 3 Bedrooms
- 2 Full Bathrooms
- Soaking Tub
Laundry
- Dryer
- Washer
Home Security
- Security System Owned
- Fire and Smoke Detector
Outdoor Features
- Covered Patio or Porch
- Outdoor Storage
- Storm Cellar or Shelter
- Rain Gutters
Schools
- Silo Elementary School
- Silo High School
Utilities
- Zoned Heating and Cooling
- Programmable Thermostat
- Electric Water Heater
- Septic Tank
- Phone Available
Community Details
- No Home Owners Association
- Sandstone Place Subdivision
Map
Tax History
| Year | Tax Paid | Tax Assessment Tax Assessment Total Assessment is a certain percentage of the fair market value that is determined by local assessors to be the total taxable value of land and additions on the property. | Land | Improvement |
|---|---|---|---|---|
| 2025 | $1,951 | $23,787 | $1,770 | $22,017 |
| 2024 | $1,928 | $23,787 | $1,761 | $22,026 |
| 2023 | $1,928 | $23,788 | $2,328 | $21,460 |
| 2022 | $1,930 | $23,788 | $2,328 | $21,460 |
| 2021 | $1,868 | $23,619 | $2,309 | $21,310 |
| 2020 | $1,821 | $22,931 | $2,234 | $20,697 |
| 2019 | $1,793 | $22,264 | $2,161 | $20,103 |
| 2018 | $1,745 | $21,615 | $2,310 | $19,305 |
| 2017 | $1,519 | $20,625 | $2,200 | $18,425 |
| 2016 | $1,346 | $19,278 | $2,218 | $17,060 |
| 2015 | $1,303 | $18,700 | $2,200 | $16,500 |
| 2014 | $1,303 | $18,700 | $2,200 | $16,500 |
Property History
| Date | Event | Price | List to Sale | Price per Sq Ft | Prior Sale |
|---|---|---|---|---|---|
| 01/22/2026 01/22/26 | For Sale | $340,000 | 0.0% | $158 / Sq Ft | |
| 01/13/2026 01/13/26 | Pending | -- | -- | -- | |
| 10/15/2025 10/15/25 | Price Changed | $340,000 | -2.9% | $158 / Sq Ft | |
| 07/29/2025 07/29/25 | Price Changed | $350,000 | -5.4% | $163 / Sq Ft | |
| 06/11/2025 06/11/25 | Price Changed | $369,900 | -2.6% | $172 / Sq Ft | |
| 04/11/2025 04/11/25 | For Sale | $379,900 | +93.3% | $176 / Sq Ft | |
| 04/18/2017 04/18/17 | Sold | $196,500 | -6.4% | $92 / Sq Ft | View Prior Sale |
| 11/04/2016 11/04/16 | Pending | -- | -- | -- | |
| 11/04/2016 11/04/16 | For Sale | $209,900 | +11.9% | $98 / Sq Ft | |
| 09/30/2016 09/30/16 | Sold | $187,500 | -2.6% | $87 / Sq Ft | View Prior Sale |
| 08/15/2016 08/15/16 | Pending | -- | -- | -- | |
| 08/15/2016 08/15/16 | For Sale | $192,500 | -- | $90 / Sq Ft |
Purchase History
| Date | Type | Sale Price | Title Company |
|---|---|---|---|
| Warranty Deed | $196,500 | None Available | |
| Warranty Deed | $187,500 | None Available | |
| Warranty Deed | $170,000 | None Available | |
| Warranty Deed | $16,000 | -- |
Mortgage History
| Date | Status | Loan Amount | Loan Type |
|---|---|---|---|
| Previous Owner | $136,000 | New Conventional |
Source: MLS Technology
MLS Number: 2515281
APN: 0386-00-000-019-0-000-00
- 259 Eaglelake Dr
- 203 Red Oak Dr
- 20 Blake Ln
- 19 Blake Ln
- 377 Mills Dr
- 471 Rolling Wood Hills Dr
- 959 Knight Dr
- 19 Skylark Ln
- 5110 Valley View Dr
- 5616 Stonecreek Dr
- 0 Santa Monica Ave
- 45 Aspen Cir
- 46 Aspen Cir
- 95 Maple Leaf Dr
- 83 Maple Leaf Dr
- 93 Maple Leaf Dr
- 94 Maple Leaf Dr
- 97 Maple Leaf Dr
- 84 Maple Leaf Dr
- 96 Maple Leaf Dr
- 3925 N 1st Ave
- 3909 Bryan Rd
- 1640 N 9th Ave
- 551 Wilson St
- 1501 N 7th Ave Unit 2
- 3802 W University Blvd
- 812 N 6th Ave Unit 1
- 1912 W Main St
- 515 NE 5th Ave
- 513 NE 5th Ave
- 507 NE 5th Ave
- 509 NE 5th Ave
- 3119 Secretariat
- 3608 Prairie Crossing
- 127 S Mclean Dr
- 131 S Mclean Dr
- 133 S Mclean Dr
- 125 S Mclean Dr
- 805 S 2nd Ave
- 2830 Haven Blvd
