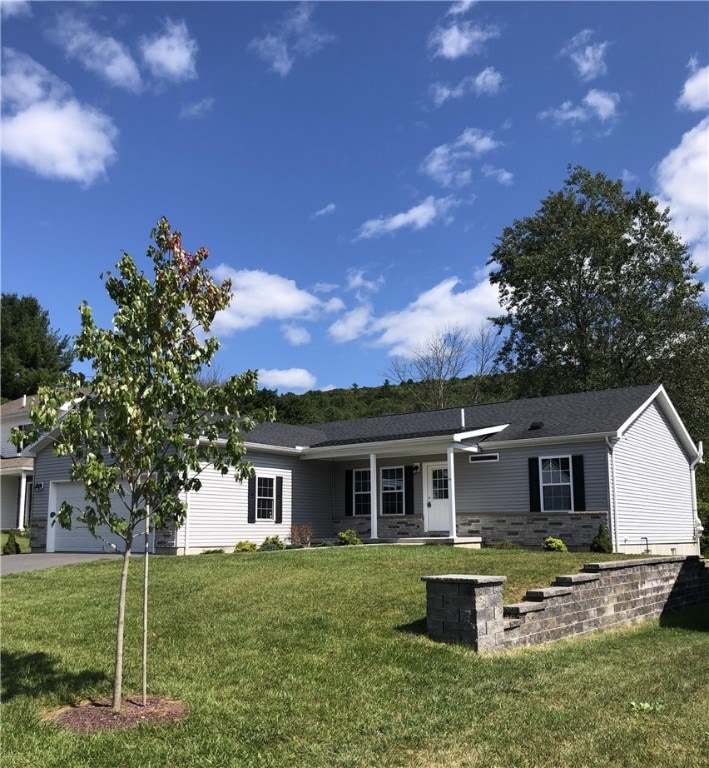
18 School House Ln Oneonta, NY 13820
Highlights
- Deck
- 2 Car Attached Garage
- Open Patio
- Porch
- Breakfast Bar
- Laundry Room
About This Home
As of December 2024This RANCH home is located in a desirable development in the TOWN OF ONEONTA. BUILT IN 2019 this home sits on almost .25 ACRES featuring and OPEN FLOOR PLAN with a beautiful kitchen, KITCHEN ISLAND and a BREAKFAST BAR. Dining room is open to the kitchen and living room. Living room is spacious with plenty of natural light. The primary bedroom has a private, spacious bathroom and a large WALK IN CLOSET. The other two bedrooms are spacious with nice closets as well. LAUNDRY ROOM is on the FIRST FLOOR with a slop sink and storage. The full basement could be finished into a huge rec room or home theatre. Outside you will find a nice size DECK to relax and take in the mountain VIEWS. There is a private YARD as well. The TWO CAR ATTACHED GARAGE has ELECTRIC DOOR OPENERS and there is a PAVED DRIVEWAY. RADON SYSTEM has been installed. There is CENTRAL AIR CONDITIONING as well and natural gas heating. Greater Plains Elementary school is close by and its a short drive to downtown Oneonta, and Interstate 88 for commuting. This home is MOVE IN READY with a great layout. Don't hesitate, schedule your private showing today. This one won't last long!
Last Agent to Sell the Property
Listing by Oneonta Realty, LLC Brokerage Phone: 607-287-8458 License #30KE1019431 Listed on: 09/03/2024
Property Details
Home Type
- Modular Prefabricated Home
Est. Annual Taxes
- $9,074
Year Built
- Built in 2019
Lot Details
- 10,019 Sq Ft Lot
- Lot Dimensions are 70x145
Parking
- 2 Car Attached Garage
- Driveway
Home Design
- Poured Concrete
- Vinyl Siding
Interior Spaces
- 1,560 Sq Ft Home
- 1-Story Property
Kitchen
- Breakfast Bar
- Gas Cooktop
- Microwave
- Dishwasher
- Kitchen Island
Flooring
- Carpet
- Laminate
- Vinyl
Bedrooms and Bathrooms
- 3 Main Level Bedrooms
- 2 Full Bathrooms
Laundry
- Laundry Room
- Laundry on main level
- Dryer
- Washer
Basement
- Basement Fills Entire Space Under The House
- Sump Pump
Outdoor Features
- Deck
- Open Patio
- Porch
Utilities
- Forced Air Heating and Cooling System
- Heating System Uses Gas
- Electric Water Heater
Listing and Financial Details
- Assessor Parcel Number 287.19-4-6.00
Ownership History
Purchase Details
Home Financials for this Owner
Home Financials are based on the most recent Mortgage that was taken out on this home.Purchase Details
Home Financials for this Owner
Home Financials are based on the most recent Mortgage that was taken out on this home.Purchase Details
Purchase Details
Similar Home in Oneonta, NY
Home Values in the Area
Average Home Value in this Area
Purchase History
| Date | Type | Sale Price | Title Company |
|---|---|---|---|
| Warranty Deed | $339,900 | None Available | |
| Deed | $305,000 | -- | |
| Deed | $305,000 | -- | |
| Warranty Deed | $100,000 | -- | |
| Warranty Deed | -- | -- |
Mortgage History
| Date | Status | Loan Amount | Loan Type |
|---|---|---|---|
| Open | $139,900 | New Conventional | |
| Previous Owner | $274,500 | New Conventional |
Property History
| Date | Event | Price | Change | Sq Ft Price |
|---|---|---|---|---|
| 12/02/2024 12/02/24 | Sold | $339,900 | 0.0% | $218 / Sq Ft |
| 09/30/2024 09/30/24 | Pending | -- | -- | -- |
| 09/26/2024 09/26/24 | Price Changed | $339,900 | -2.9% | $218 / Sq Ft |
| 09/03/2024 09/03/24 | For Sale | $349,900 | -- | $224 / Sq Ft |
Tax History Compared to Growth
Tax History
| Year | Tax Paid | Tax Assessment Tax Assessment Total Assessment is a certain percentage of the fair market value that is determined by local assessors to be the total taxable value of land and additions on the property. | Land | Improvement |
|---|---|---|---|---|
| 2024 | $9,443 | $300,000 | $31,700 | $268,300 |
| 2023 | $9,075 | $300,000 | $31,700 | $268,300 |
| 2022 | $8,872 | $300,000 | $31,700 | $268,300 |
| 2021 | $8,937 | $300,000 | $31,700 | $268,300 |
| 2020 | $6,339 | $300,000 | $31,700 | $268,300 |
| 2019 | $710 | $25,800 | $25,800 | $0 |
| 2018 | $710 | $25,800 | $25,800 | $0 |
| 2017 | $695 | $25,800 | $25,800 | $0 |
| 2016 | $413 | $25,800 | $25,800 | $0 |
| 2015 | -- | $25,800 | $25,800 | $0 |
| 2014 | -- | $27,600 | $27,600 | $0 |
Agents Affiliated with this Home
-
Cricket Keto

Seller's Agent in 2024
Cricket Keto
Oneonta Realty, LLC
(607) 287-8458
105 in this area
162 Total Sales
-
Rodger Moran

Buyer's Agent in 2024
Rodger Moran
Benson Agency Real Estate LLC
(607) 432-8706
30 in this area
52 Total Sales
Map
Source: Otsego-Delaware Board of REALTORS®
MLS Number: R1561953
APN: 364600-287-019-0004-006-000-0000
- 15 Schoolhouse Ln
- 15 Spencer Dr
- 10 Jefferson Ave
- 18 Madison Ave
- 11 W End Ave
- 9 Richards Ave
- 13 Raymond Ave
- 292 Winney Hill Rd
- 0 Winney Hill Rd Unit R1609129
- 0 Winney Hill Rd Unit R1515389
- 2 James St
- 5 Orchard St
- 1 Pearl St
- 8 Petri Ave
- 4 King St
- 3 Suncrest Terrace
- 199-201 Chestnut St
- 154 Chestnut St
- 185-187 Chestnut St
- 82 West St






