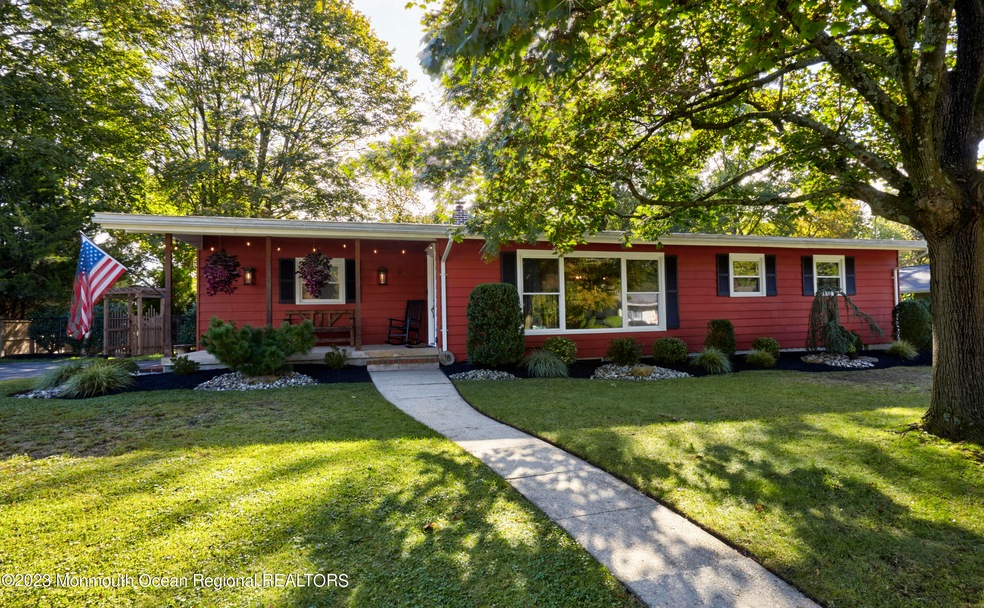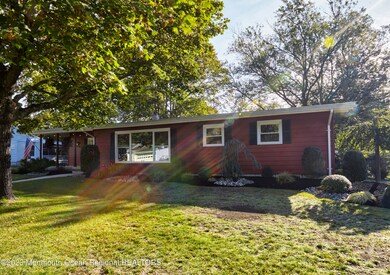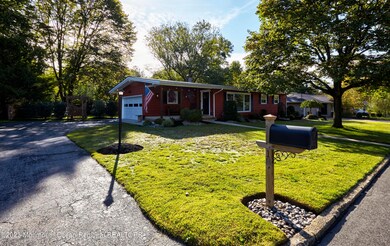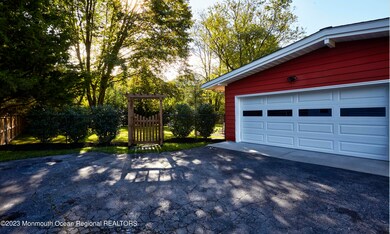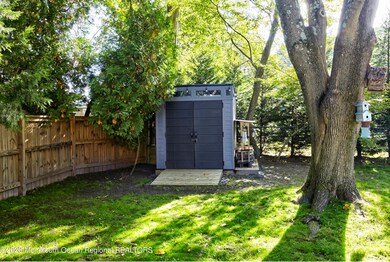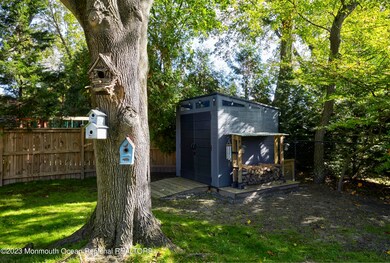
18 Sherry Ln Neptune, NJ 07753
Highlights
- 0.29 Acre Lot
- Quartz Countertops
- Covered patio or porch
- Wood Flooring
- No HOA
- Breakfast Room
About This Home
As of January 2024This is truly a beautiful home. exquisitely decorated, you will just want to move in ''as is.'' Open floor plan for easy entertaining. From the foyer it will draw you in. Brand new large front window brings in an abundance of light.Wood & Laminate flooring throughout. Recess cove lighting in living room. Beautiful remodeled eat in kitchen offers open floor plan with additional seating at counter to living room. Quartz countertops with stainless appliances. and wood rustic accents. Step off the kitchen into a large screened in patio bringing your summer living in the outdoors. Each bedroom and bath display warm organic home comfort. Finished basement is waiting for your choices, entertainment, gym or a family room or all! This home will call your name.
Last Agent to Sell the Property
RE/MAX Homeland Realtors License #8437575 Listed on: 10/26/2023

Last Buyer's Agent
Berkshire Hathaway HomeServices Fox & Roach - Ocean License #0338218

Home Details
Home Type
- Single Family
Est. Annual Taxes
- $6,839
Year Built
- Built in 1960
Lot Details
- 0.29 Acre Lot
- Lot Dimensions are 100 x 125
- Fenced
Parking
- 2 Car Attached Garage
- Garage Door Opener
- Driveway
Home Design
- Shingle Roof
- Aluminum Siding
Interior Spaces
- 1,016 Sq Ft Home
- 1-Story Property
- Built-In Features
- Ceiling Fan
- Recessed Lighting
- Light Fixtures
- ENERGY STAR Qualified Windows
- Blinds
- Sliding Doors
- Living Room
- Breakfast Room
- Combination Kitchen and Dining Room
- Basement Fills Entire Space Under The House
- Storm Windows
Kitchen
- Eat-In Kitchen
- Gas Cooktop
- Stove
- Portable Range
- Range Hood
- Microwave
- Dishwasher
- Quartz Countertops
Flooring
- Wood
- Laminate
- Slate Flooring
Bedrooms and Bathrooms
- 3 Bedrooms
Laundry
- Dryer
- Washer
Outdoor Features
- Covered patio or porch
- Shed
- Storage Shed
Schools
- Neptune Middle School
Utilities
- Forced Air Heating and Cooling System
- Heating System Uses Natural Gas
- Natural Gas Water Heater
Community Details
- No Home Owners Association
- Remsen Mills Subdivision
Listing and Financial Details
- Assessor Parcel Number 35-04501-0000-00040
Ownership History
Purchase Details
Home Financials for this Owner
Home Financials are based on the most recent Mortgage that was taken out on this home.Purchase Details
Home Financials for this Owner
Home Financials are based on the most recent Mortgage that was taken out on this home.Purchase Details
Home Financials for this Owner
Home Financials are based on the most recent Mortgage that was taken out on this home.Similar Homes in Neptune, NJ
Home Values in the Area
Average Home Value in this Area
Purchase History
| Date | Type | Sale Price | Title Company |
|---|---|---|---|
| Deed | $551,000 | Commonwealth Title | |
| Deed | $309,000 | Rms Title Services Llc | |
| Deed | $212,000 | Scott Title Services Llc |
Mortgage History
| Date | Status | Loan Amount | Loan Type |
|---|---|---|---|
| Open | $351,000 | New Conventional | |
| Previous Owner | $30,000 | New Conventional | |
| Previous Owner | $261,500 | New Conventional | |
| Previous Owner | $262,650 | New Conventional | |
| Previous Owner | $207,875 | FHA |
Property History
| Date | Event | Price | Change | Sq Ft Price |
|---|---|---|---|---|
| 01/04/2024 01/04/24 | Sold | $551,000 | +7.0% | $542 / Sq Ft |
| 11/08/2023 11/08/23 | Pending | -- | -- | -- |
| 10/26/2023 10/26/23 | For Sale | $515,000 | +66.7% | $507 / Sq Ft |
| 11/28/2018 11/28/18 | Sold | $309,000 | +45.8% | $304 / Sq Ft |
| 10/25/2012 10/25/12 | Sold | $212,000 | -- | $209 / Sq Ft |
Tax History Compared to Growth
Tax History
| Year | Tax Paid | Tax Assessment Tax Assessment Total Assessment is a certain percentage of the fair market value that is determined by local assessors to be the total taxable value of land and additions on the property. | Land | Improvement |
|---|---|---|---|---|
| 2024 | $7,303 | $444,000 | $252,500 | $191,500 |
| 2023 | $7,303 | $404,400 | $217,400 | $187,000 |
| 2022 | $6,935 | $357,300 | $179,300 | $178,000 |
| 2021 | $6,517 | $328,200 | $191,300 | $136,900 |
| 2020 | $6,799 | $321,000 | $191,300 | $129,700 |
| 2019 | $6,517 | $303,800 | $191,300 | $112,500 |
| 2018 | $6,256 | $288,300 | $176,700 | $111,600 |
| 2017 | $5,950 | $263,400 | $160,000 | $103,400 |
| 2016 | $5,928 | $261,700 | $160,000 | $101,700 |
| 2015 | $5,991 | $269,000 | $160,000 | $109,000 |
| 2014 | $5,946 | $219,500 | $130,000 | $89,500 |
Agents Affiliated with this Home
-

Seller's Agent in 2024
Ralph Mesce
RE/MAX
(732) 371-2299
1 in this area
32 Total Sales
-
D
Buyer's Agent in 2024
Daniel Wright
Berkshire Hathaway HomeServices Fox & Roach - Ocean
(908) 433-9244
1 in this area
10 Total Sales
-
K
Seller's Agent in 2018
Kimberly Tompkins
Weichert Realtors-Middletown
-

Seller's Agent in 2012
Cindy Nelson
Nelson Realtors
(732) 774-5554
98 in this area
156 Total Sales
-
M
Buyer's Agent in 2012
Melanie Robinson
Keller Williams Realty Ocean Living
Map
Source: MOREMLS (Monmouth Ocean Regional REALTORS®)
MLS Number: 22329983
APN: 35-04501-0000-00040
- 17 Chapman Ave
- 10 Olive St
- 16 Poppy Ave
- 14 Elm Dr
- 1009 Old Corlies Ave
- 2705 State Route 33
- 1405 Rockafeller Dr
- 3009 Alicia Dr
- 1413 Gully Rd
- 625 Marion Rd
- 3422 W Bangs Ave
- 1000 Corlies Ave
- 1 Manor Dr
- 113 Sunshine Pkwy
- 505 Moore Rd
- 706 Tide Place
- 503 Lakewood Rd
- 5 Tall Pines Dr
- 401 Overlook Dr
- 23 Jumping Brook Dr
