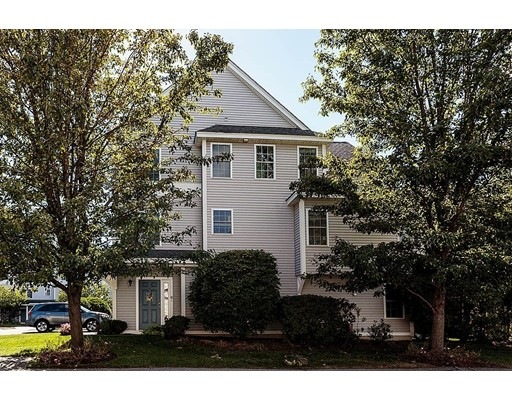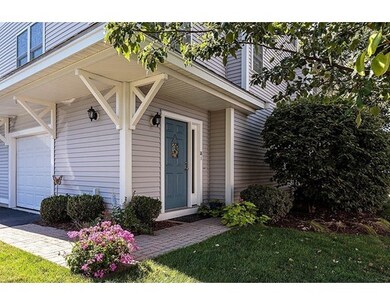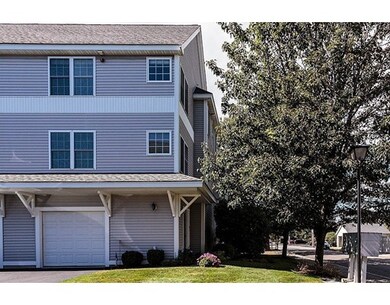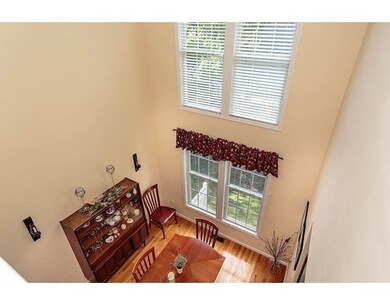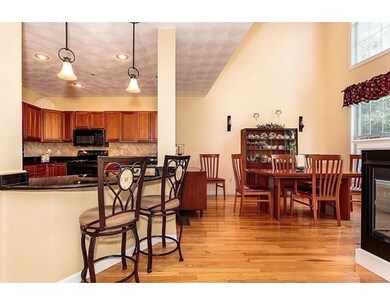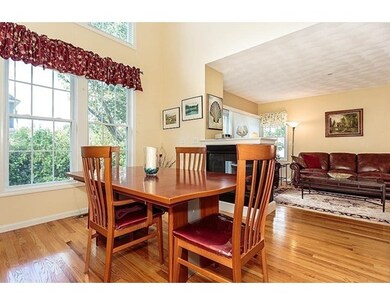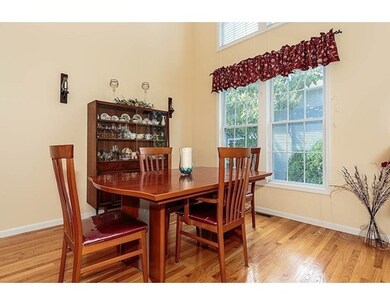
18 Ship Ave Unit 1 Medford, MA 02155
Glenwood NeighborhoodAbout This Home
As of October 2021Shipside Village town home on the banks of the Mystic River… this newer construction townhouse features a dramatic 2 story wall of windows that floods the living area with light. 3 sided gas fireplace separates the LR from the DR. The open concept kitchen has plentiful cabinet and counter space w/breakfast bar. Loft space makes great office or den. Luxurious MBR suite has walk in closet & bath with soaking tub. Lower level features a spacious family room or third bed with half bath and sliders to patio. Many additional upgrades including hardwood floors and stairs, granite and quartz counters, interior paint etc…Oversized garage and deeded off street parking, enjoy the walking trails and the waterfront within steps, close to Medford Sq., convenient to highways, MBTA, restaurants & shopping at Station Landing and Assembly Row.
Property Details
Home Type
Condominium
Est. Annual Taxes
$6,420
Year Built
2002
Lot Details
0
Listing Details
- Unit Level: 1
- Unit Placement: End
- Property Type: Condominium/Co-Op
- Other Agent: 2.00
- Special Features: None
- Property Sub Type: Condos
- Year Built: 2002
Interior Features
- Appliances: Range, Dishwasher, Compactor, Refrigerator
- Fireplaces: 1
- Has Basement: Yes
- Fireplaces: 1
- Primary Bathroom: Yes
- Number of Rooms: 7
- Amenities: Public Transportation, Shopping, Walk/Jog Trails, Highway Access, Public School
- Electric: 200 Amps
- Energy: Insulated Windows, Storm Windows, Insulated Doors
- Flooring: Tile, Wall to Wall Carpet, Hardwood
- Insulation: Full
- Interior Amenities: Cable Available
- Bedroom 2: First Floor
- Bedroom 3: Basement
- Kitchen: First Floor
- Laundry Room: First Floor
- Living Room: First Floor
- Master Bedroom: Second Floor
- Master Bedroom Description: Bathroom - Full, Closet - Walk-in, Flooring - Hardwood
- Dining Room: First Floor
- Oth1 Room Name: Office
- Oth1 Dscrp: Flooring - Hardwood, Balcony - Interior
- Oth1 Level: Second Floor
- No Living Levels: 3
Exterior Features
- Roof: Asphalt/Fiberglass Shingles
- Waterfront Property: Yes
- Construction: Frame
- Exterior: Vinyl
- Exterior Unit Features: Deck, Patio
- Waterfront: Walk to, Navigable
Garage/Parking
- Garage Parking: Attached, Under
- Garage Spaces: 1
- Parking: Off-Street
- Parking Spaces: 2
Utilities
- Cooling: Central Air
- Heating: Forced Air, Gas
- Cooling Zones: 2
- Heat Zones: 2
- Hot Water: Natural Gas
- Utility Connections: for Electric Range
- Sewer: City/Town Sewer
- Water: City/Town Water
Condo/Co-op/Association
- Association Fee Includes: Master Insurance, Exterior Maintenance, Road Maintenance, Landscaping, Snow Removal
- Pets Allowed: Yes
- No Units: 20
- Unit Building: 1
Fee Information
- Fee Interval: Monthly
Lot Info
- Assessor Parcel Number: M:P-11 B:1A19
- Zoning: res
Multi Family
- Sq Ft Incl Bsmt: Yes
Ownership History
Purchase Details
Home Financials for this Owner
Home Financials are based on the most recent Mortgage that was taken out on this home.Purchase Details
Home Financials for this Owner
Home Financials are based on the most recent Mortgage that was taken out on this home.Purchase Details
Home Financials for this Owner
Home Financials are based on the most recent Mortgage that was taken out on this home.Purchase Details
Purchase Details
Home Financials for this Owner
Home Financials are based on the most recent Mortgage that was taken out on this home.Purchase Details
Home Financials for this Owner
Home Financials are based on the most recent Mortgage that was taken out on this home.Purchase Details
Home Financials for this Owner
Home Financials are based on the most recent Mortgage that was taken out on this home.Similar Homes in Medford, MA
Home Values in the Area
Average Home Value in this Area
Purchase History
| Date | Type | Sale Price | Title Company |
|---|---|---|---|
| Not Resolvable | $787,000 | None Available | |
| Not Resolvable | $787,000 | None Available | |
| Deed | -- | -- | |
| Deed | -- | -- | |
| Deed | $360,000 | -- | |
| Deed | $429,000 | -- | |
| Deed | $390,100 | -- |
Mortgage History
| Date | Status | Loan Amount | Loan Type |
|---|---|---|---|
| Open | $590,250 | Purchase Money Mortgage | |
| Previous Owner | $384,700 | Stand Alone Refi Refinance Of Original Loan | |
| Previous Owner | $464,000 | No Value Available | |
| Previous Owner | -- | No Value Available | |
| Previous Owner | $100,000 | No Value Available | |
| Previous Owner | $278,850 | Purchase Money Mortgage | |
| Previous Owner | $305,690 | No Value Available | |
| Previous Owner | $300,700 | Purchase Money Mortgage |
Property History
| Date | Event | Price | Change | Sq Ft Price |
|---|---|---|---|---|
| 03/10/2025 03/10/25 | Rented | $4,500 | +2.3% | -- |
| 03/09/2025 03/09/25 | Under Contract | -- | -- | -- |
| 02/25/2025 02/25/25 | For Rent | $4,400 | 0.0% | -- |
| 10/26/2021 10/26/21 | Sold | $787,000 | +8.6% | $352 / Sq Ft |
| 10/06/2021 10/06/21 | Pending | -- | -- | -- |
| 09/30/2021 09/30/21 | For Sale | $725,000 | +25.0% | $324 / Sq Ft |
| 11/17/2016 11/17/16 | Sold | $580,000 | +3.6% | $259 / Sq Ft |
| 09/26/2016 09/26/16 | Pending | -- | -- | -- |
| 09/17/2016 09/17/16 | For Sale | $559,900 | -- | $250 / Sq Ft |
Tax History Compared to Growth
Tax History
| Year | Tax Paid | Tax Assessment Tax Assessment Total Assessment is a certain percentage of the fair market value that is determined by local assessors to be the total taxable value of land and additions on the property. | Land | Improvement |
|---|---|---|---|---|
| 2025 | $6,420 | $753,500 | $0 | $753,500 |
| 2024 | $6,420 | $753,500 | $0 | $753,500 |
| 2023 | $6,518 | $753,500 | $0 | $753,500 |
| 2022 | $6,493 | $720,600 | $0 | $720,600 |
| 2021 | $6,180 | $656,700 | $0 | $656,700 |
| 2020 | $6,299 | $686,200 | $0 | $686,200 |
| 2019 | $5,588 | $582,100 | $0 | $582,100 |
| 2018 | $5,747 | $561,200 | $0 | $561,200 |
| 2017 | $5,359 | $507,500 | $0 | $507,500 |
| 2016 | $5,739 | $512,900 | $0 | $512,900 |
| 2015 | $4,844 | $414,000 | $0 | $414,000 |
Agents Affiliated with this Home
-
A
Seller's Agent in 2025
Aaron Guo
Fathom Realty MA
-

Seller's Agent in 2021
John Lynch
Dwell360
(617) 299-0012
3 in this area
143 Total Sales
-

Buyer's Agent in 2021
Erica Yang
Coldwell Banker Realty - Lexington
(617) 401-7398
1 in this area
56 Total Sales
-
M
Seller's Agent in 2016
Mona Bottoni
Laer Realty
(617) 803-0194
59 Total Sales
Map
Source: MLS Property Information Network (MLS PIN)
MLS Number: 72069246
APN: MEDF-000011-000000-P000001A-000019
- 20 Ship Ave Unit 44
- 18 Carolina St
- 38 Spring St
- 76 Ship Ave Unit 14
- 49 Spring St
- 87 Spring St
- 39 Hancock St
- 64 Billings Ave
- 240 Salem St Unit 3C
- 31 Harvard St
- 20 Allen Ct
- 17 Eliot St Unit 17
- 252 Main St Unit 101
- 244 Main St Unit 5
- 86 Pinkert St
- 51 Kenmere Rd Unit 51
- 297 Main St Unit 3
- 14 Pearl St
- 21 Carney St
- 232 Central Ave
