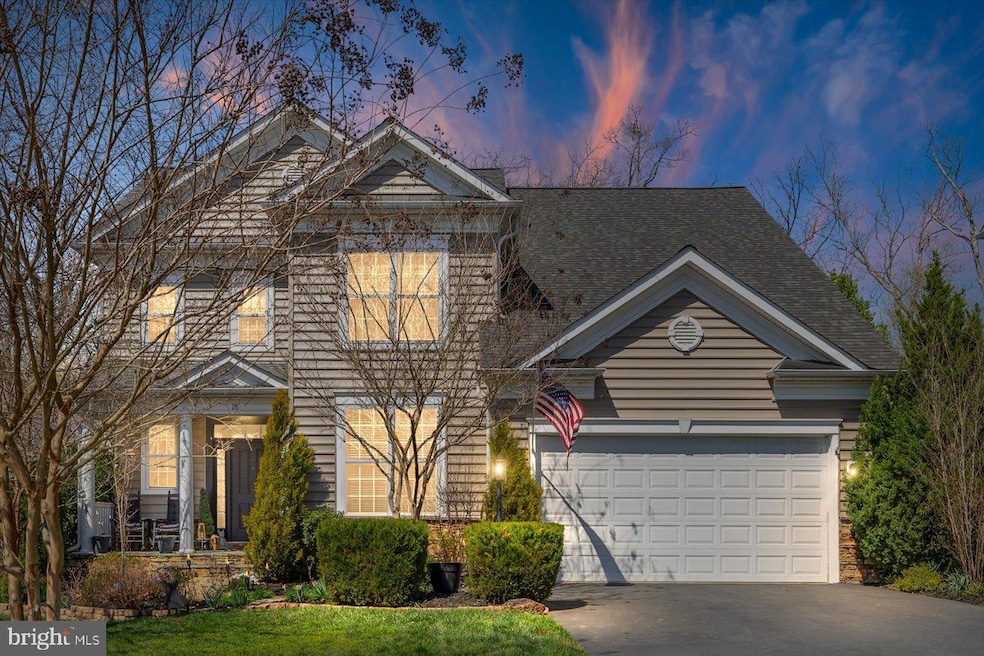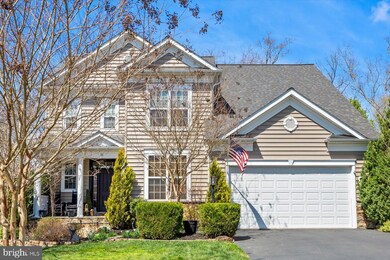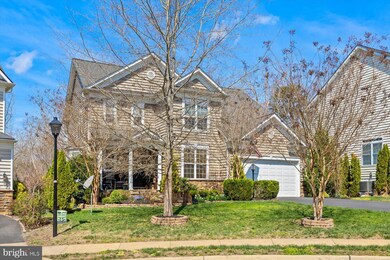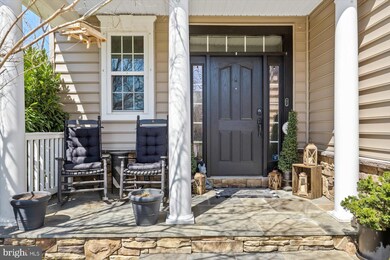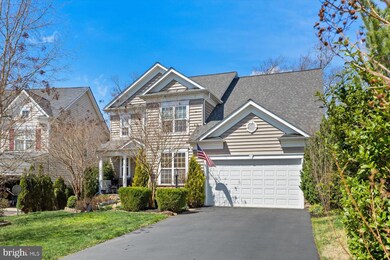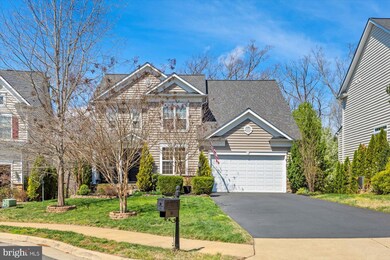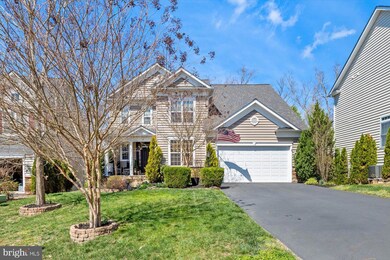18 Smelters Trace Rd Stafford, VA 22554
Estimated payment $4,342/month
Highlights
- Open Floorplan
- Traditional Architecture
- Backs to Trees or Woods
- Rodney E. Thompson Middle School Rated A-
- Engineered Wood Flooring
- 1 Fireplace
About This Home
Welcome Home!!!! VA assumable loan 2.25% ( Assumable by eligible US Veterans, please ask agent if you have any questions) 18 Smelters Trace is a beautiful single-family home in the highly sought after Colonial Forge Community. NEW CARPETING installed on the stairs and entire second floor as well as the stairs going to the basement and the finished basement on 8/20/25. The home features 5 spacious bedrooms and 3.5 bathrooms with a new roof (2024), new siding (2024), new main level carpet in the family room (2024), newly painted (2024), deck just re-stained (March 2025) , original owners, meticulously cared for in a quiet cul-de-sac location with the most parking on the street, beautifully landscaped and backs to trees. Inside you will find a welcoming office, a formal dining room, a beautiful gourmet kitchen with granite counter tops, double oven and gas cook top. A beautiful island to cook and have conversations at, a desk area and a breakfast area that looks to both the beautiful kitchen and warm family room with a gas fireplace. The main level also includes a spacious office with glass pane french doors and a 1/2 bathroom beautifully decorated. The 2 car garage is oversize/extended to allow for work space, extra storage, or to work on your dream car. The second floor includes a laundry room, 3 bedrooms (one is currently a yoga/dance/music room), A large primary suite with beautiful windows, a large walk-in closet and a primary bathroom with a separate soaking tub to relax in. The back deck was just stained and sealed, the gorgeous pergola conveys with the house to enjoy sunny days and lovely evenings on. The backyard is completely fenced in and has a beautiful flowering tree and small raised garden. The front driveway was just resealed and is one of the largest driveways on the street which can fit 4 cars parking for your visitors is not a problem. Colonial Forge is an amenity-rich community offering a pool, playground, picnic area, dog park, sidewalks and community center. Conveniently located close to I95 and just off Courthouse Rd you are close to almost everything, schools, shopping , dining , and major commuter routes (commuter lots and train station off Brooke Rd.) Located south of Washington DC and North of historic Fredericksburg and Richmond VA, there are activities and entertainment for everyone. Don't miss out on your chance to own this maticulously cared for home, this home truly has it all.
Listing Agent
(540) 226-9983 jennhennessyva@gmail.com The Bacon Group Incorporated Listed on: 08/09/2025
Home Details
Home Type
- Single Family
Est. Annual Taxes
- $5,444
Year Built
- Built in 2013 | Remodeled in 2024
Lot Details
- 6,912 Sq Ft Lot
- Cul-De-Sac
- Landscaped
- Backs to Trees or Woods
- Back Yard Fenced and Front Yard
- Property is in excellent condition
- Property is zoned R3
HOA Fees
- $94 Monthly HOA Fees
Parking
- 2 Car Attached Garage
- 4 Driveway Spaces
- Front Facing Garage
- Garage Door Opener
- On-Street Parking
Home Design
- Traditional Architecture
- Slab Foundation
- Shingle Roof
- Stone Siding
- Vinyl Siding
Interior Spaces
- Property has 3 Levels
- Open Floorplan
- Chair Railings
- Crown Molding
- Ceiling Fan
- Recessed Lighting
- 1 Fireplace
- Family Room Off Kitchen
- Living Room
- Dining Room
Kitchen
- Breakfast Area or Nook
- Built-In Double Oven
- Cooktop with Range Hood
- Built-In Microwave
- Dishwasher
- Disposal
Flooring
- Engineered Wood
- Carpet
- Concrete
- Ceramic Tile
Bedrooms and Bathrooms
- Walk-In Closet
- Soaking Tub
- Bathtub with Shower
Laundry
- Laundry Room
- Laundry on upper level
- Dryer
- Washer
Basement
- Walk-Out Basement
- Interior and Exterior Basement Entry
- Sump Pump
- Basement Windows
Outdoor Features
- Exterior Lighting
Schools
- Winding Creek Elementary School
- Rodney E Thompson Middle School
- Colonial Forge High School
Utilities
- Heat Pump System
- Electric Water Heater
- Cable TV Available
Listing and Financial Details
- Assessor Parcel Number 29J 3 297
Community Details
Overview
- Association fees include common area maintenance, pool(s), trash, snow removal
- Colonial Forge Subdivision
Amenities
- Picnic Area
- Common Area
- Community Center
Recreation
- Community Playground
- Community Pool
- Dog Park
- Jogging Path
Map
Home Values in the Area
Average Home Value in this Area
Tax History
| Year | Tax Paid | Tax Assessment Tax Assessment Total Assessment is a certain percentage of the fair market value that is determined by local assessors to be the total taxable value of land and additions on the property. | Land | Improvement |
|---|---|---|---|---|
| 2025 | $4,126 | $600,400 | $190,000 | $410,400 |
| 2024 | $4,126 | $600,400 | $190,000 | $410,400 |
| 2023 | $4,677 | $550,200 | $165,000 | $385,200 |
| 2022 | $4,677 | $550,200 | $165,000 | $385,200 |
| 2021 | $4,126 | $425,400 | $150,000 | $275,400 |
| 2020 | $4,126 | $425,400 | $150,000 | $275,400 |
| 2019 | $4,327 | $428,400 | $150,000 | $278,400 |
| 2018 | $4,241 | $428,400 | $150,000 | $278,400 |
| 2017 | $4,093 | $413,400 | $135,000 | $278,400 |
| 2016 | $4,093 | $413,400 | $135,000 | $278,400 |
| 2015 | -- | $400,100 | $135,000 | $265,100 |
| 2014 | -- | $396,900 | $135,000 | $261,900 |
Property History
| Date | Event | Price | List to Sale | Price per Sq Ft |
|---|---|---|---|---|
| 09/27/2025 09/27/25 | Price Changed | $719,900 | -0.7% | $204 / Sq Ft |
| 08/09/2025 08/09/25 | For Sale | $725,000 | -- | $206 / Sq Ft |
Purchase History
| Date | Type | Sale Price | Title Company |
|---|---|---|---|
| Special Warranty Deed | $462,000 | -- |
Mortgage History
| Date | Status | Loan Amount | Loan Type |
|---|---|---|---|
| Open | $471,943 | VA |
Source: Bright MLS
MLS Number: VAST2041706
APN: 29J-3-297
- 18 Farmview Dr
- 9 Plowshare Ct
- 26 Cabell Rd
- 103 Thresher Ln Unit 43
- 9 Brannigan Dr
- 3 Hemming Dr
- 1 Lakewind Ln
- 991 Coastal Ave
- 990 Forsythia Ln
- 916 Crab Apple Dr
- 600 Ramoth Church Rd
- 46 Easter Dr
- 302 Pima Ct
- 220 Almond Dr
- 121 Mountain Path Ln
- 138 Courthouse Rd
- 175 Infinity Ln
- 109 Mountain Path Ln
- 407 Apricot St
- 185 Infinity Ln
- 100 Foundry Ln
- 37 Forge Mill Rd
- 76 Penns Charter Ln
- 432 Daylily Ln
- 105 Driscoll Ln
- 32 Monument Dr
- 255 Aspen Rd Unit 103
- 360 Coastal Ave Unit 102
- 14 Stoneridge Ct
- 38 Charleston Ct
- 5 Sharon Ln
- 39 Walt Whitman Blvd
- 359 Eustace Rd
- 36 Tavern Rd
- 108 Davidson St
- 103 Holmes St
- 6 Thames Ct
- 120 Holmes St
- 120 Oak Dr
- 54 Vista Woods Rd
