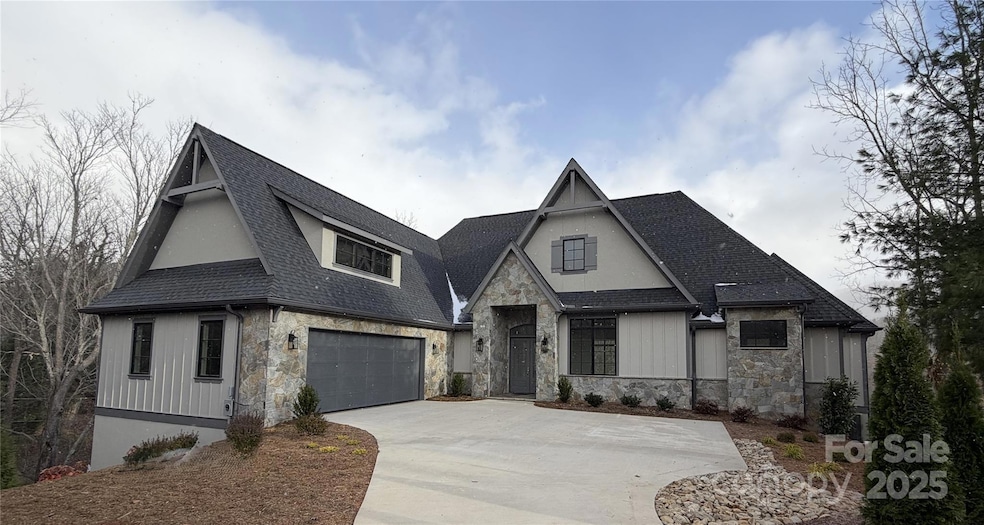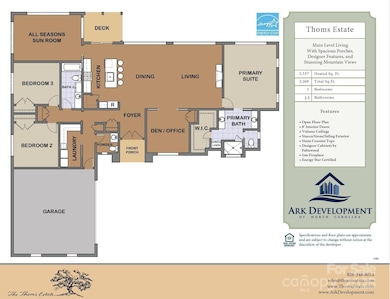18 Snap Dragon Ct Asheville, NC 28804
Lakeview Park NeighborhoodEstimated payment $8,184/month
Highlights
- Under Construction
- Open Floorplan
- European Architecture
- Asheville High Rated A-
- Deck
- Wood Flooring
About This Home
Newest home from the developer at The Thom's Estate! NEW CONSTRUCTION! Completion Date: 11/28/2025 More Photos Coming Soon. Custom home plan features single level living with relaxing views looking over a creek and at up at the mountains. The great room connects to a covered deck and fully conditioned all seasons room. The views out the back of the home use higher ceilings and extra windows to provide ample light and mountain views. Energy Star Certified (in process), the home features improved insulation, enhanced heating and cooling and Energy Star appliances including an induction range.
Listing Agent
Ark Development Realty, LLC Brokerage Email: cfo@arkdevelopment.com License #281889 Listed on: 11/28/2025
Home Details
Home Type
- Single Family
Est. Annual Taxes
- $1,617
Year Built
- Built in 2025 | Under Construction
Lot Details
- Lot Has A Rolling Slope
- Property is zoned CUP / RES4
HOA Fees
- $148 Monthly HOA Fees
Parking
- 2 Car Garage
- Driveway
Home Design
- Home is estimated to be completed on 11/28/25
- European Architecture
- Architectural Shingle Roof
- Stone Siding
- Stucco
Interior Spaces
- 1-Story Property
- Open Floorplan
- Wired For Data
- Ceiling Fan
- Gas Log Fireplace
- Insulated Windows
- Sliding Doors
- Living Room with Fireplace
- Wood Flooring
- Crawl Space
- Carbon Monoxide Detectors
Kitchen
- Induction Cooktop
- Convection Microwave
- ENERGY STAR Qualified Refrigerator
- Dishwasher
- Kitchen Island
- Disposal
Bedrooms and Bathrooms
- 3 Main Level Bedrooms
- Walk-In Closet
Laundry
- Laundry Room
- Electric Dryer Hookup
Schools
- Asheville City Elementary School
- Asheville Middle School
- Asheville High School
Utilities
- Heat Pump System
- Heating System Uses Natural Gas
- Underground Utilities
- Fiber Optics Available
- Cable TV Available
Additional Features
- ENERGY STAR Qualified Equipment
- Deck
Community Details
- Tessier Property Management Association, Phone Number (828) 254-9842
- Built by Ark Development of North Carolina, LLC
- Thoms Estate Subdivision, Ark Development Of North Carolina, Llc Floorplan
- Mandatory home owners association
Listing and Financial Details
- Assessor Parcel Number 9740871120
Map
Home Values in the Area
Average Home Value in this Area
Tax History
| Year | Tax Paid | Tax Assessment Tax Assessment Total Assessment is a certain percentage of the fair market value that is determined by local assessors to be the total taxable value of land and additions on the property. | Land | Improvement |
|---|---|---|---|---|
| 2025 | $1,617 | $156,500 | $156,500 | -- |
| 2024 | $1,617 | $156,500 | $156,500 | -- |
| 2023 | $1,617 | $156,500 | $156,500 | $0 |
| 2022 | $1,561 | $156,500 | $0 | $0 |
| 2021 | $1,561 | $156,500 | $0 | $0 |
| 2020 | $1,499 | $139,100 | $0 | $0 |
| 2019 | $1,499 | $139,100 | $0 | $0 |
| 2018 | $1,516 | $140,600 | $0 | $0 |
| 2017 | $1,530 | $105,400 | $0 | $0 |
| 2016 | $1,295 | $105,400 | $0 | $0 |
| 2015 | $1,295 | $105,400 | $0 | $0 |
| 2014 | $1,280 | $105,400 | $0 | $0 |
Purchase History
| Date | Type | Sale Price | Title Company |
|---|---|---|---|
| Trustee Deed | $3,600,000 | None Available |
Source: Canopy MLS (Canopy Realtor® Association)
MLS Number: 4320741
APN: 9740-87-1120-00000
- 7 Kiftsgate Ct Unit 15
- 339 Beaverdam Rd
- 11 Magnolia View Trail
- 11 Stuart Cir
- 64 French Willow Dr
- 54 Spooks Branch Rd
- 17 Sycamore St
- 15 Evian Ct
- 66 Gibson Rd
- 21 Evian Ct
- 8 Creekside Way Unit 8
- 87 Chantilly Dr
- 39 Spooks Branch Extension
- 38 Chantilly Dr
- 11 Bayonne Trail
- 1101 Timber Trail
- 601 Timber Ln
- 1302 Timber Trail Unit XIII2
- 3 Bayonne Trail
- 45 Crabapple Ln
- 17 Wisteria Dr
- 64 Webb Cove Rd Unit B
- 116 Lookout Dr
- 576-600 Merrimon Ave
- 24 Lookout Rd
- 330 Barnard Ave
- 330 Barnard Ave
- 41-61 N Merrimon Ave
- 130 N Ridge Dr
- 10 Coleman Ave
- 49 Brookdale Rd
- 12 Laurel Terrace
- 24 Lamplighter Ln
- 300 Charlotte St
- 165 Coleman Ave
- 200 Baird Cove Rd
- 10 Newbridge Pkwy
- 40 Dortch Ave Unit 3
- 375 Weaverville Rd Unit 5
- 415 Chunns Cove Rd


