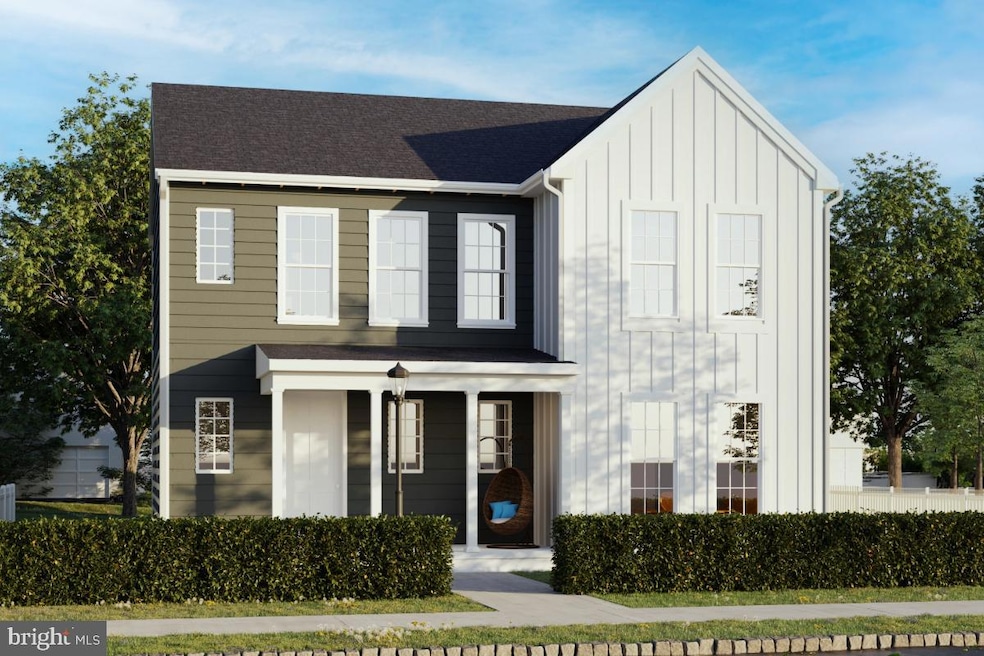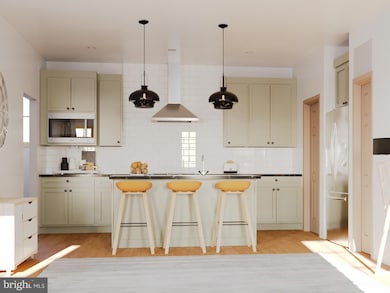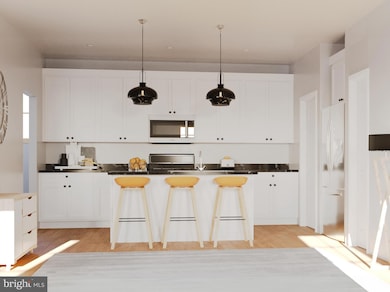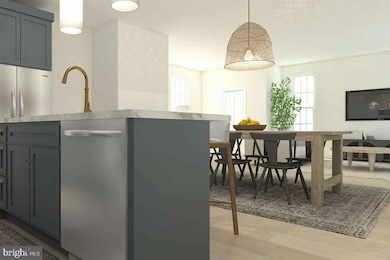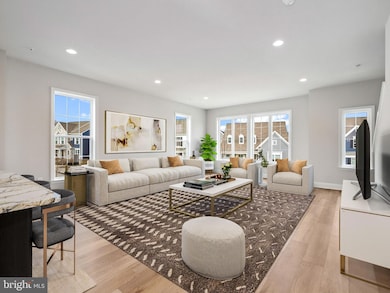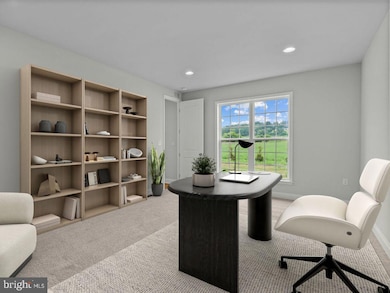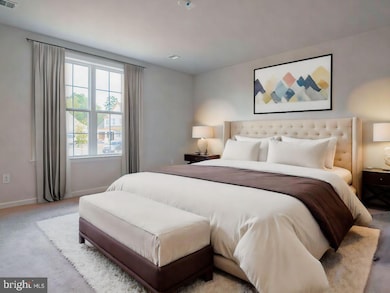18 Snap Dragon Rd Carlisle, PA 17015
Estimated payment $2,889/month
Highlights
- New Construction
- Contemporary Architecture
- More Than Two Accessible Exits
- Eagle View Middle School Rated A
- 2 Car Direct Access Garage
- Ceiling height of 9 feet or more
About This Home
Now available in the newest phase of Grange—The Carter floorplan, a thoughtfully designed 4-bedroom, 2.5-bath single-family home in the acclaimed Cumberland Valley School District. This 2,103 sq. ft. home offers a perfect balance of comfort and functionality. A charming corner homesite with extra yard space sets the stage, while a spacious front porch welcomes you inside. The main level boasts 9’ ceilings, 8’ doors, and luxury vinyl plank flooring throughout. The open-concept layout flows from a bright great room into the dining area and kitchen—complete with matte grey cabinetry, granite countertops, a rich-stained rye island, tile backsplash, and stainless-steel appliances. A unique, oversized workspace just off the kitchen is ideal for those who work from home full-time. The rear entry connects the garage, boot room, and powder room, smartly separating everyday clutter and activity from the main living areas. Upstairs, the Owner’s Suite features a large walk-in closet and private en suite bath. Three additional bedrooms, a full bath, an upper gallery, and dedicated laundry complete the second floor. The full unfinished basement provides plenty of storage or future living space. Don’t miss this limited opportunity to personalize a new home in Grange’s final phase. Grange features preserved spaces including a wildflower meadow, green areas shaded by century-old trees, walking trails, and gathering spots perfect for connecting with friends old and new.
Listing Agent
(800) 325-3030 information@charterhomes.com Cygnet Real Estate Inc. License #RM423174 Listed on: 07/08/2025
Home Details
Home Type
- Single Family
Year Built
- Built in 2025 | New Construction
Lot Details
- 6,000 Sq Ft Lot
- Property is in excellent condition
HOA Fees
- $110 Monthly HOA Fees
Parking
- 2 Car Direct Access Garage
- Garage Door Opener
- Driveway
- On-Street Parking
Home Design
- Contemporary Architecture
- Permanent Foundation
- Asphalt Roof
- Stick Built Home
Interior Spaces
- 2,103 Sq Ft Home
- Property has 2 Levels
- Ceiling height of 9 feet or more
Flooring
- Partially Carpeted
- Vinyl
Bedrooms and Bathrooms
- 4 Bedrooms
Basement
- Interior Basement Entry
- Rough-In Basement Bathroom
Accessible Home Design
- More Than Two Accessible Exits
Schools
- Cumberland Valley High School
Utilities
- Forced Air Heating and Cooling System
- Cooling System Utilizes Natural Gas
- Electric Water Heater
Community Details
- Built by Charter Homes
- Grange Subdivision, Carter Floorplan
Map
Home Values in the Area
Average Home Value in this Area
Property History
| Date | Event | Price | List to Sale | Price per Sq Ft |
|---|---|---|---|---|
| 09/14/2025 09/14/25 | Pending | -- | -- | -- |
| 08/19/2025 08/19/25 | Price Changed | $444,990 | -4.3% | $212 / Sq Ft |
| 07/08/2025 07/08/25 | For Sale | $464,990 | -- | $221 / Sq Ft |
Source: Bright MLS
MLS Number: PACB2044030
