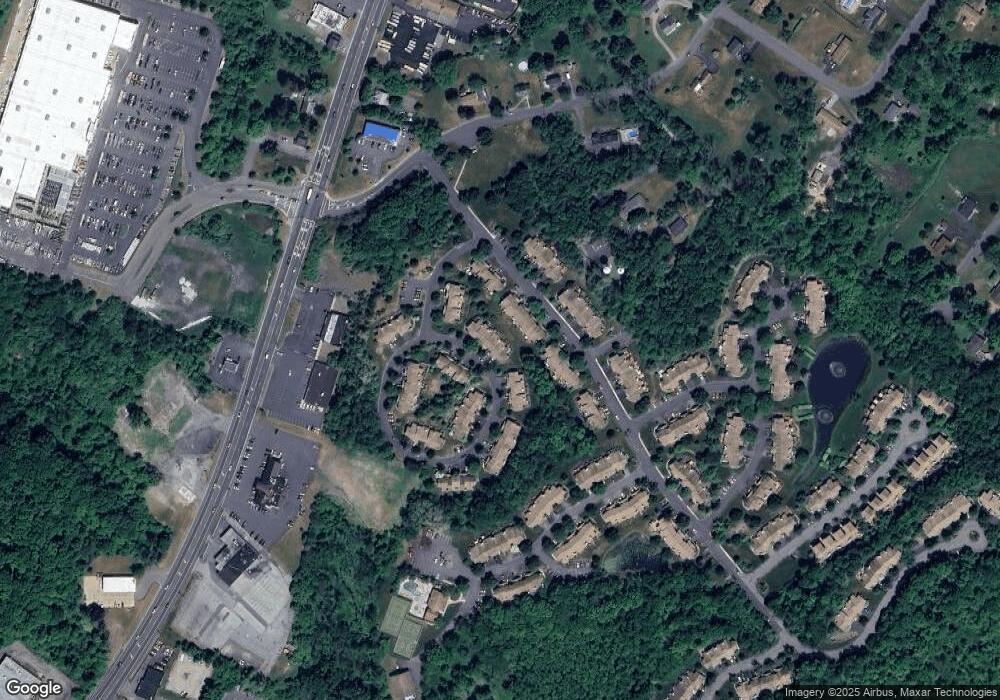18 Spar Row CI S018 Hampton Twp., NJ 07860
2
Beds
2
Baths
--
Sq Ft
--
Built
About This Home
This home is located at 18 Spar Row CI S018, Hampton Twp., NJ 07860. 18 Spar Row CI S018 is a home located in Sussex County with nearby schools including Marian E. McKeown School, Kittatinny Regional High School, and Northwest Christian School.
Create a Home Valuation Report for This Property
The Home Valuation Report is an in-depth analysis detailing your home's value as well as a comparison with similar homes in the area
Home Values in the Area
Average Home Value in this Area
Tax History Compared to Growth
Map
Nearby Homes
- 2 Sparrow CI
- 44 Spar Row CI S044
- 4 Eagle Dr Unit 2
- 13 Cardinal Ln
- 32 Rhea Run Unit 2
- 43 Rhea Run Unit 6
- 48 Rhea Run
- 22 Peregrine Point Unit 1
- 47 Rhea Run Unit R6
- 137 Hampton House Rd
- 33 Acadia Dr
- 59 Fieldstone Dr
- 3 Townsend St
- 20 Union Place
- 17 Union Place
- 32 Trinity St
- 52 Trinity St
- 7 Cherry St
- 88 Trinity St
- 5 Jefferson St
- 20 Sparrow Cir Unit 6
- 22 Sparrow CI
- 18 Sparrow Cir Unit 5
- 22 Sparrow Cir
- 16 Sparrow Cir Unit 4
- 24 Sparrow Cir Unit 2
- 14 Sparrow Cir Unit 3
- 26 Sparrow Cir Unit 3
- 7 Sparrow Cir
- 9 Sparrow Cir
- 12 Sparrow Cir Unit 2
- 5 Sparrow Cir Unit 3
- 28 Sparrow Cir Unit S4
- 11 Sparrow Cir
- 10 Sparrow Cir
- 3 Sparrow Cir
- 13 Sparrow Cir Unit 3
- 21 Eagle Dr Unit 7
- 19 Eagle Dr Unit 6
- 1 Sparrow Cir
