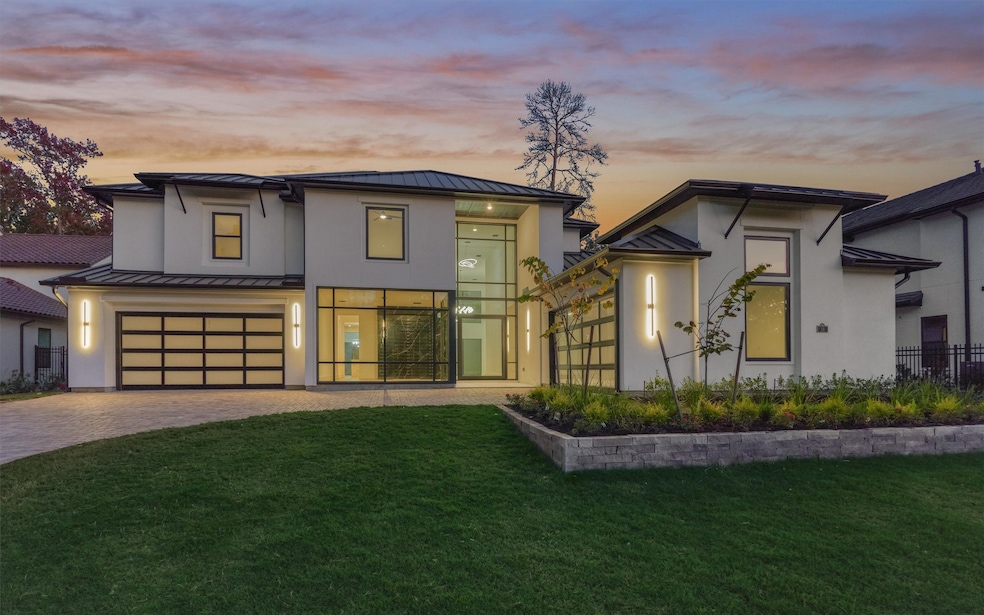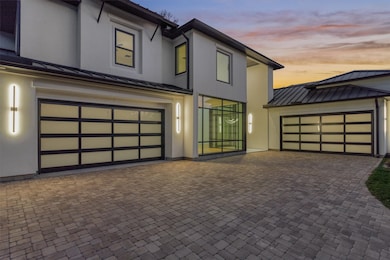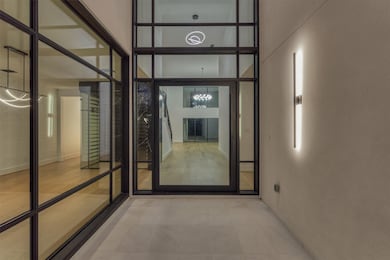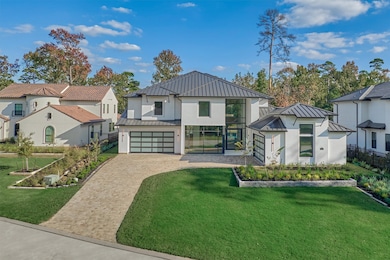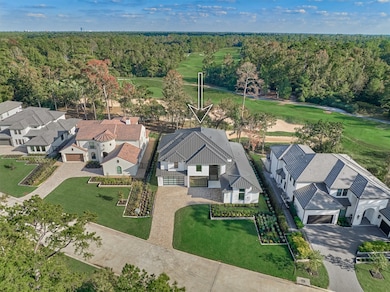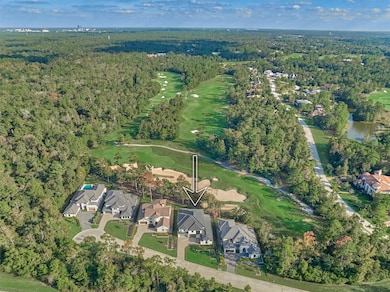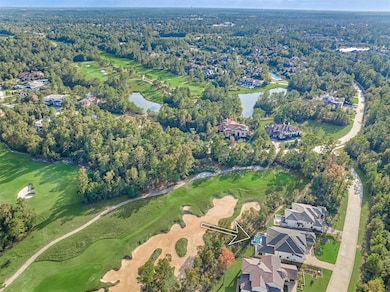18 Squire Creek Way Spring, TX 77389
Creekside Park NeighborhoodEstimated payment $19,961/month
Highlights
- On Golf Course
- Tennis Courts
- Heated Pool and Spa
- Timber Creek Elementary School Rated A
- Gated with Attendant
- New Construction
About This Home
Contemporary Modern Home on The Golf Course in The Prestigious Manned-Gated Neighborhood of Carlton Woods Creekside in The Woodlands. This Exquisite Property Showcases Breathtaking Features Such as an Iron & Glass Oversized Front Door, Glass Wall Wine Vault, Soaring Ceilings, and an Open Concept Floor Plan. White Oak Hardwood Flooring Flows Upstairs and Down, Complementing a Gourmet Kitchen with Waterfall Island, Butler’s Pantry and Thermador Appliances Including a 48-Inch Gas Range with Self-Closing Drawers and Cabinets. The Residence Offers Six En-Suite Bedrooms with the Primary and Second Bedrooms Conveniently Located Downstairs, while Four Additional Bedrooms are Upstairs. A Gym, Game Room and Home Office Grace the 1st Floor with a Second Game Room & Media Room Upstairs. Walls Of Windows Throughout the Home Provide Stunning Views of the Sparkling Pool, Relaxing Spa and Expansive Golf Course, Creating a Perfect Blend of Luxury, Comfort & Elegance.
Home Details
Home Type
- Single Family
Est. Annual Taxes
- $5,673
Year Built
- Built in 2025 | New Construction
Lot Details
- 0.34 Acre Lot
- On Golf Course
- Cul-De-Sac
- West Facing Home
- Back Yard Fenced
- Sprinkler System
HOA Fees
- $250 Monthly HOA Fees
Parking
- 4 Car Attached Garage
- Garage Door Opener
Home Design
- Contemporary Architecture
- Slab Foundation
- Metal Roof
- Stucco
Interior Spaces
- 6,045 Sq Ft Home
- 2-Story Property
- Wired For Sound
- High Ceiling
- Electric Fireplace
- Formal Entry
- Family Room
- Living Room
- Dining Room
- Home Office
- Game Room
- Utility Room
- Washer and Electric Dryer Hookup
- Fire and Smoke Detector
Kitchen
- Breakfast Bar
- Walk-In Pantry
- Butlers Pantry
- Double Oven
- Gas Range
- Microwave
- Dishwasher
- Kitchen Island
- Pots and Pans Drawers
- Self-Closing Drawers
- Disposal
Flooring
- Wood
- Tile
Bedrooms and Bathrooms
- 6 Bedrooms
- Double Vanity
- Soaking Tub
- Separate Shower
Eco-Friendly Details
- Ventilation
Pool
- Heated Pool and Spa
- Heated In Ground Pool
Outdoor Features
- Tennis Courts
- Deck
- Covered Patio or Porch
- Outdoor Kitchen
Schools
- Timber Creek Elementary School
- Creekside Park Junior High School
- Tomball High School
Utilities
- Forced Air Zoned Heating and Cooling System
- Heating System Uses Gas
Community Details
Overview
- Association fees include common areas
- First Service Residential Association, Phone Number (713) 932-1122
- Built by Simon Homes Inc.
- Carlton Woods Creekside Subdivision
Recreation
- Golf Course Community
- Tennis Courts
- Community Pool
- Trails
Additional Features
- Clubhouse
- Gated with Attendant
Map
Home Values in the Area
Average Home Value in this Area
Tax History
| Year | Tax Paid | Tax Assessment Tax Assessment Total Assessment is a certain percentage of the fair market value that is determined by local assessors to be the total taxable value of land and additions on the property. | Land | Improvement |
|---|---|---|---|---|
| 2025 | $2,402 | $501,000 | $501,000 | -- |
| 2024 | $2,402 | $319,331 | $319,331 | -- |
| 2023 | $3,827 | $162,200 | $162,200 | $0 |
| 2022 | $3,426 | $135,000 | $135,000 | $0 |
| 2021 | $9,734 | $361,909 | $361,909 | $0 |
| 2020 | $3,049 | $0 | $0 | $0 |
| 2019 | $4,906 | $361,909 | $361,909 | $0 |
| 2018 | $1,953 | $145,767 | $145,767 | $0 |
| 2017 | $4,108 | $145,767 | $145,767 | $0 |
| 2016 | $2,426 | $0 | $0 | $0 |
Property History
| Date | Event | Price | List to Sale | Price per Sq Ft |
|---|---|---|---|---|
| 11/18/2025 11/18/25 | Price Changed | $3,650,000 | -2.0% | $604 / Sq Ft |
| 11/14/2025 11/14/25 | Price Changed | $3,725,000 | -1.3% | $616 / Sq Ft |
| 11/07/2025 11/07/25 | For Sale | $3,775,000 | -- | $624 / Sq Ft |
Purchase History
| Date | Type | Sale Price | Title Company |
|---|---|---|---|
| Special Warranty Deed | -- | Envision Title |
Mortgage History
| Date | Status | Loan Amount | Loan Type |
|---|---|---|---|
| Open | $1,952,000 | New Conventional |
Source: Houston Association of REALTORS®
MLS Number: 42044879
APN: 1366570010002
- 87 Mediterra Way
- 112 Sundown Ridge Place
- 46 Sundown Ridge Place
- 10 Maroon Creek Ct
- 31 Lenox Hill Ct
- 3 Congressional Cir
- 15 Estancia Place
- 51 Woodglade Way
- 39 W Bracebridge Cir
- 34 Wood Drake Place
- 11 Bracebridge Dr
- 39 Butternut Grove Place
- 11 Canterborough Place
- 8414 Ginger Dr
- 66 N Swanwick Place
- 230 S Fazio Way
- 162 W Heritage Mill Cir
- 31 Hearthwick Rd
- Lot 85 Stock Pond Dr
- 34 N Swanwick Place
- 112 Sundown Ridge Place
- 3 Congressional Cir
- 119 Wood Drake Place
- 34 Danby Place
- 31 Butternut Grove Place
- 7 Tidwilow Place
- 11 Tidwillow Place
- 26 Tidwillow Place
- 66 W Mirror Ridge Cir
- 62 W Mirror Ridge Cir
- 26 S Swanwick Place
- 60 W Indian Sage Cir
- 50 N Lansdowne Cir
- 6900 Lake Woodlands Dr Unit 616 - 4344A-2
- 6900 Lake Woodlands Dr Unit 1617 - 4344A-1
- 6900 Lake Woodlands Dr Unit 4344A-1
- 6900 Lake Woodlands Dr Unit 610 - 4344A-1
- 6900 Lake Woodlands Dr
- 26915 Longwood Ledge Ln
- 151 W Wading Pond Cir
