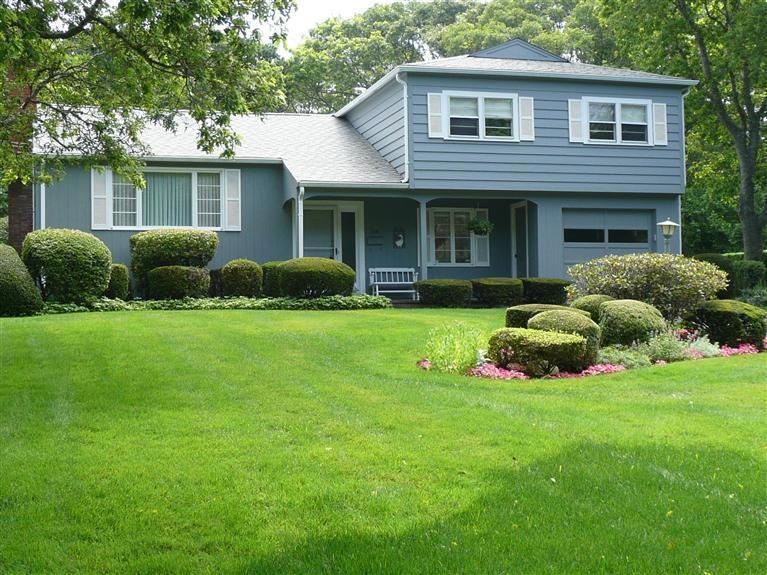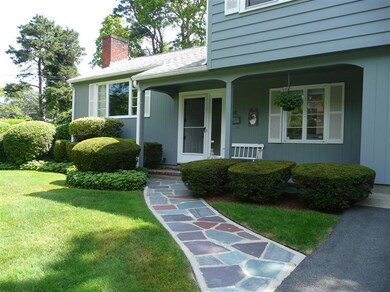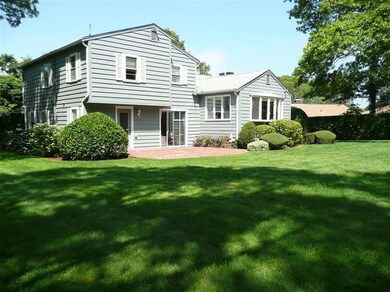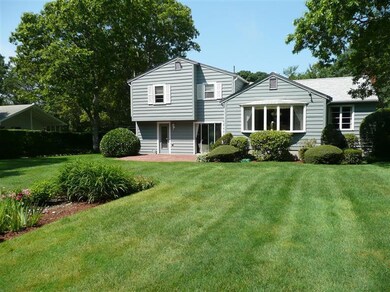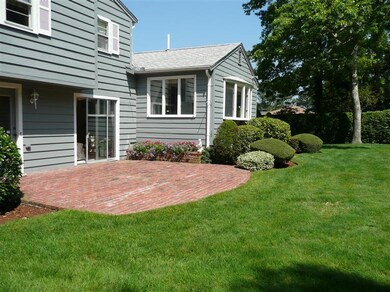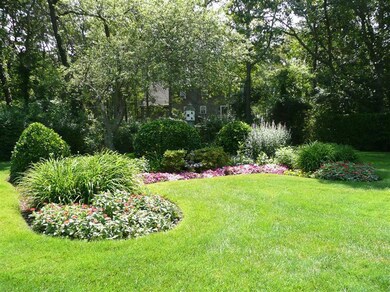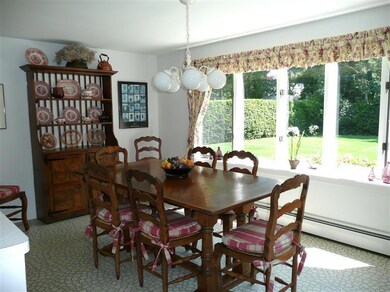
18 Stetson Ln Hyannis, MA 2601
Hyannis NeighborhoodEstimated Value: $624,000 - $801,000
Highlights
- Medical Services
- 1 Fireplace
- 1 Car Attached Garage
- Cathedral Ceiling
- No HOA
- Cedar Closet
About This Home
As of January 2012An unbeatable location - less than 1/2 mile to beautiful Keyes Beach and minutes to shops, ferries, Melody Tent and restaurants. Offering 3 bedrooms, 2 full baths and an open floor plan, this home is perfect for entertaining friends and family. Morning coffee in the sun-filled breakfast room is a great way to begin the day while looking out at the maturely landscaped backyard with wonderful seasonal color. There is a spacious family room with a slider that leads out to a charming brick patio. A finished room in the basement makes for an excellent home office or kid's playroom. Recent improvements include a brand NEW stovetop and oven. Newer architectural roof (10 years old). Central a/c, alarm, irrigation, and a 1 car garage. This property would make for an excellent summer rental. A great value for today's Buyer.
Last Agent to Sell the Property
Kim Terrio
Joly, McAbee & Weinert Listed on: 07/12/2011
Last Buyer's Agent
Karin Neal Doyle
Keller Williams Realty License #9504164
Home Details
Home Type
- Single Family
Est. Annual Taxes
- $3,643
Year Built
- Built in 1961
Lot Details
- 0.41 Acre Lot
- Street terminates at a dead end
- Sprinkler System
- Yard
Parking
- 1 Car Attached Garage
- Open Parking
Home Design
- Split Level Home
- Block Foundation
- Pitched Roof
- Asphalt Roof
- Shingle Siding
- Concrete Perimeter Foundation
- Clapboard
Interior Spaces
- 1,472 Sq Ft Home
- 2-Story Property
- Cathedral Ceiling
- 1 Fireplace
- Dining Area
- Carpet
- Home Security System
Kitchen
- Built-In Oven
- Cooktop
- Dishwasher
Bedrooms and Bathrooms
- 3 Bedrooms
- Primary bedroom located on second floor
- Cedar Closet
- 2 Full Bathrooms
Laundry
- Electric Dryer
- Washer
Finished Basement
- Partial Basement
- Interior Basement Entry
Outdoor Features
- Patio
Location
- Property is near place of worship
- Property is near shops
- Property is near a golf course
Utilities
- Central Air
- Hot Water Heating System
Community Details
- No Home Owners Association
- Medical Services
Listing and Financial Details
- Assessor Parcel Number 3066300
Ownership History
Purchase Details
Home Financials for this Owner
Home Financials are based on the most recent Mortgage that was taken out on this home.Purchase Details
Similar Homes in the area
Home Values in the Area
Average Home Value in this Area
Purchase History
| Date | Buyer | Sale Price | Title Company |
|---|---|---|---|
| Kennedy Arielle | $321,000 | -- | |
| Sophie Cohen Re | -- | -- |
Property History
| Date | Event | Price | Change | Sq Ft Price |
|---|---|---|---|---|
| 01/20/2012 01/20/12 | Sold | $321,000 | -8.3% | $218 / Sq Ft |
| 01/19/2012 01/19/12 | Pending | -- | -- | -- |
| 07/12/2011 07/12/11 | For Sale | $349,900 | -- | $238 / Sq Ft |
Tax History Compared to Growth
Tax History
| Year | Tax Paid | Tax Assessment Tax Assessment Total Assessment is a certain percentage of the fair market value that is determined by local assessors to be the total taxable value of land and additions on the property. | Land | Improvement |
|---|---|---|---|---|
| 2025 | $5,660 | $610,600 | $215,900 | $394,700 |
| 2024 | $5,526 | $610,600 | $215,900 | $394,700 |
| 2023 | $4,977 | $520,100 | $196,300 | $323,800 |
| 2022 | $4,908 | $424,200 | $135,000 | $289,200 |
| 2021 | $4,539 | $381,100 | $137,100 | $244,000 |
| 2020 | $4,496 | $364,600 | $137,100 | $227,500 |
| 2019 | $4,569 | $363,200 | $145,400 | $217,800 |
| 2018 | $2,072 | $320,000 | $169,400 | $150,600 |
| 2017 | $1,967 | $318,000 | $169,400 | $148,600 |
| 2016 | $3,748 | $319,500 | $170,900 | $148,600 |
| 2015 | $3,730 | $322,400 | $166,400 | $156,000 |
Agents Affiliated with this Home
-
K
Seller's Agent in 2012
Kim Terrio
Joly, McAbee & Weinert
-
K
Buyer's Agent in 2012
Karin Neal Doyle
Keller Williams Realty
Map
Source: Cape Cod & Islands Association of REALTORS®
MLS Number: 21106264
APN: HYAN-000306-000000-000063
- 34 Crocker Dr
- 86 Seabrook Rd
- 187 Sea St
- 230 Gosnold St Unit 11A-11B-11C
- 230 Gosnold St Unit 11ABC
- 6 Harrington Way
- 113 Briarwood Ave
- 39 Alden Way
- 169 Gosnold St
- 30 Alden Way
- 133 Breakwater Shores Dr
- 27 & 54 Circle Dr
- 31 Arbor Way
- 18 Mount Vernon Ave
- 48 Smith St
- 15 Oak Neck Rd Unit 11
- 15 Oak Neck Rd Unit 2 (12)
- 49 Snow Creek Dr
- 12 Dartmouth St
- 106 Longwood Ave
- 18 Stetson Ln
- 16 Stetson Ln
- 26 Stetson Ln
- 119 Stetson St
- 109 Stetson St
- 117 Southgate Dr
- 111 Southgate Dr
- 38 Stetson Ln
- 95 Stetson St
- 11 Stetson Ln
- 125 Southgate Dr
- 101 Southgate Dr
- 112 Stetson St
- 120 Stetson St
- 118 Southgate Dr
- 43 Stetson Ln
- 97 Southgate Dr
- 106 Stetson St
- 87 Stetson St
- 88 Southgate Dr
