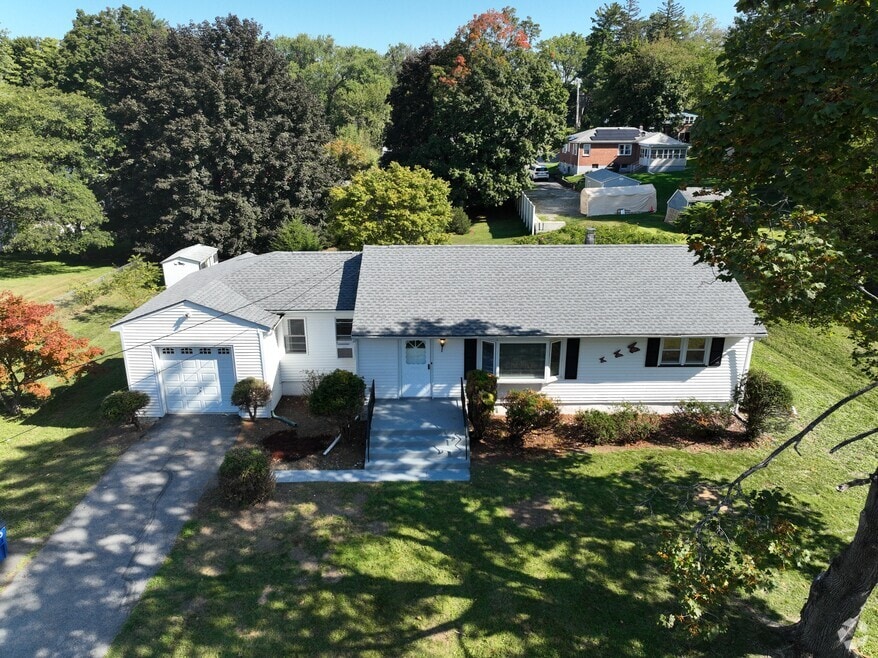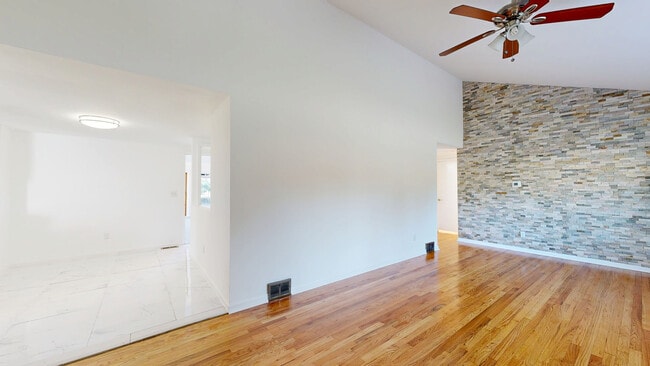
18 Stonecrest Dr New Windsor, NY 12553
Estimated payment $2,978/month
Highlights
- Very Popular Property
- Ranch Style House
- Granite Countertops
- Cathedral Ceiling
- Wood Flooring
- Stainless Steel Appliances
About This Home
This comfortable 3 bedroom 2 bath ranch on a quiet residential street with a spacious half acre level lot; perfect for pets, holiday football games, or your own organic garden! This home was just renovated and features gleaming hardwood floors throughout. The beautiful vaulted ceiling, recessed lighting, and bay window in the living room add lots of contemporary flair. The kitchen boasts white cabinetry with a center island and stainless steel appliances. Granite countertops and an open floorpan. There's a three-season sunroom overlooking the patio, perfect for morning coffee. The walk-out basement is finished on one side and offers room to work out, have a home office, or a relaxing den. There's a shed for your mower and gardening tools, and the garage has built-in shelving for storage and a workbench for all your projects. Brand new roof will provide safety from leaks for years to come. Taxes are affordable! Great location for commuters; close to airport, trains, highways, wineries and shopping.
Home Details
Home Type
- Single Family
Est. Annual Taxes
- $7,410
Year Built
- Built in 1957
Lot Details
- 0.49 Acre Lot
Parking
- 1 Car Attached Garage
- Driveway
Home Design
- Ranch Style House
- Frame Construction
Interior Spaces
- 1,500 Sq Ft Home
- Cathedral Ceiling
- Ceiling Fan
- Recessed Lighting
- Wood Flooring
Kitchen
- Eat-In Kitchen
- Oven
- Dishwasher
- Stainless Steel Appliances
- Kitchen Island
- Granite Countertops
Bedrooms and Bathrooms
- 3 Bedrooms
- 2 Full Bathrooms
Laundry
- Dryer
- Washer
Finished Basement
- Walk-Out Basement
- Basement Fills Entire Space Under The House
Schools
- Newburgh Elementary School
- Meadow Hill Global Explorations Magnet Middle School
- Newburgh Free Academy High School
Utilities
- Cooling System Mounted To A Wall/Window
- Forced Air Heating System
- Heating System Uses Oil
Listing and Financial Details
- Assessor Parcel Number 334800-019-000-0003-015.000-0000
Map
Home Values in the Area
Average Home Value in this Area
Tax History
| Year | Tax Paid | Tax Assessment Tax Assessment Total Assessment is a certain percentage of the fair market value that is determined by local assessors to be the total taxable value of land and additions on the property. | Land | Improvement |
|---|---|---|---|---|
| 2024 | $7,300 | $31,300 | $7,200 | $24,100 |
| 2023 | $7,300 | $31,300 | $7,200 | $24,100 |
| 2022 | $7,411 | $31,300 | $7,200 | $24,100 |
| 2021 | $7,403 | $31,300 | $7,200 | $24,100 |
| 2020 | $6,179 | $26,400 | $7,200 | $19,200 |
| 2019 | $2,213 | $26,400 | $7,200 | $19,200 |
| 2018 | $2,213 | $26,400 | $7,200 | $19,200 |
| 2017 | $6,123 | $26,400 | $7,200 | $19,200 |
| 2016 | $3,801 | $26,400 | $7,200 | $19,200 |
| 2015 | -- | $26,400 | $7,200 | $19,200 |
| 2014 | -- | $26,400 | $7,200 | $19,200 |
Property History
| Date | Event | Price | List to Sale | Price per Sq Ft | Prior Sale |
|---|---|---|---|---|---|
| 10/07/2025 10/07/25 | Price Changed | $445,000 | -0.9% | $297 / Sq Ft | |
| 09/21/2025 09/21/25 | For Sale | $449,000 | +40.3% | $299 / Sq Ft | |
| 02/03/2021 02/03/21 | Sold | $320,000 | 0.0% | $213 / Sq Ft | View Prior Sale |
| 12/03/2020 12/03/20 | Pending | -- | -- | -- | |
| 11/18/2020 11/18/20 | Off Market | $320,000 | -- | -- | |
| 11/17/2020 11/17/20 | For Sale | $289,000 | +31.4% | $193 / Sq Ft | |
| 04/07/2017 04/07/17 | Sold | $220,000 | -8.3% | $176 / Sq Ft | View Prior Sale |
| 11/20/2016 11/20/16 | Pending | -- | -- | -- | |
| 11/20/2016 11/20/16 | For Sale | $239,900 | -- | $192 / Sq Ft |
Purchase History
| Date | Type | Sale Price | Title Company |
|---|---|---|---|
| Warranty Deed | $279,000 | -- | |
| Deed | -- | None Available | |
| Deed | -- | None Available | |
| Deed | $281,050 | None Available | |
| Foreclosure Deed | $281,050 | None Available | |
| Quit Claim Deed | -- | -- | |
| Quit Claim Deed | -- | -- | |
| Deed | $220,000 | Verna Cobb | |
| Deed | $220,000 | Verna Cobb | |
| Deed | $110,000 | Matthew T. Bennett | |
| Deed | $110,000 | Matthew T. Bennett | |
| Deed | $190,000 | Kevin Brennan |
Mortgage History
| Date | Status | Loan Amount | Loan Type |
|---|---|---|---|
| Previous Owner | $176,000 | New Conventional |
About the Listing Agent

As your professional real estate advisor, Inna focuses on client satisfaction. Her business is about service, and she is not happy until her clients are happy. Inna’s years in business have provided her with the experience of assisting clients with every real estate need. Whether it is finding a home, finding the best loan, or helping clients get the most out of selling their home.
Inna's Other Listings
Source: OneKey® MLS
MLS Number: 915469
APN: 334800-019-000-0003-015.000-0000
- 26 Stonecrest Dr
- 97 Cedar Ave Unit 27
- 14 Windsor Dr
- 109 Pine Dr
- 44 Cedar Ave
- 117 Holly Dr
- 12 Union Ave Lot 1 Union Ave
- 3146 Route 9w Unit 7A
- 3146 Route 9w Unit 8A
- 15 Queen St
- 11 Queen St
- 57 Union Ave
- 37 Clancy Ave
- 14 Myrtle Ave
- 45 Clancy Ave
- 120 John St
- 155 Erie Ave
- 20 Cedar Ln
- 14 Coffey Ave
- 1068 River Rd
- 1 On the Green
- 256 Quassaick Ave Unit 29
- 60 Bay View Terrace
- 78 Liberty St Unit 1
- 55 Liberty Street Wh Unit 2
- 41 Liberty Street Wh
- 28 Courtney Ave
- 2 Courtney Ave Unit 3
- 6 Bay View Terrace Unit 2
- 2 Liberty St
- 85 William St
- 75 Liberty St Unit 3
- 28 Benkard Ave Unit 2
- 177 W Parmenter St Unit 3
- 262 Tamerisk Ln
- 123 W Parmenter St Unit 1
- 123 W Parmenter St Unit 3
- 368 Union Ave Unit 6
- 11 Lafayette Dr
- 185 Broadway Unit 202





