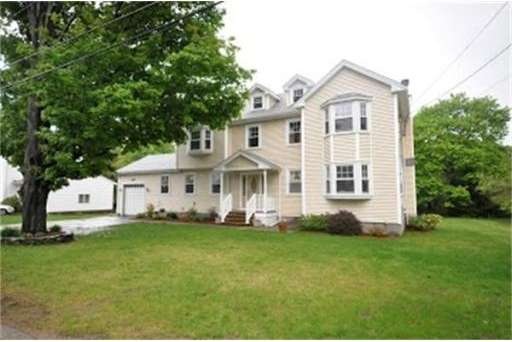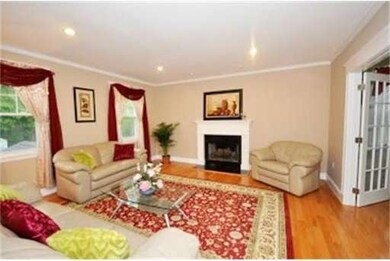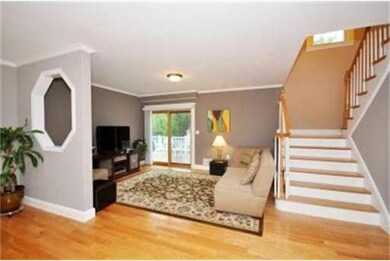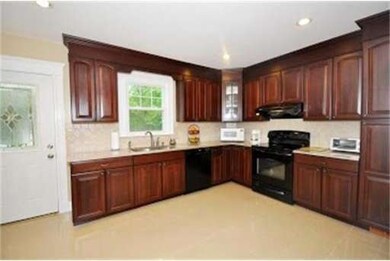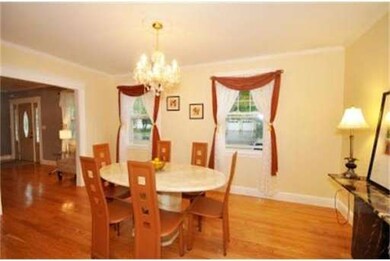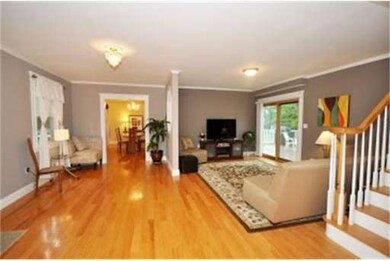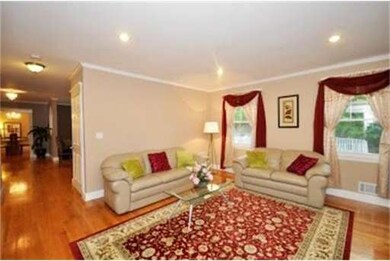
18 Sunset Rd Winchester, MA 01890
Winchester Highlands NeighborhoodAbout This Home
As of May 2020Location! Location! 2007 Colonial on 1/3 acre in desirable Muraco School district with easy access to T & freeways! Open, sunny & versatile floor plan. Chef's kitchen with cherry cabinets & granite countertops. Enjoy summer cookouts & woodsy views on the oversized deck connecting the kitchen,Great Rm & an above-ground pool. Master suite with a luxurious bath, a spa and walk-in steam shower. Sparkling hardwood floors and radiant heat for kitchen & 2 baths. Nicely finished basement with a bath!
Last Agent to Sell the Property
William Raveis R.E. & Home Services Listed on: 05/13/2013

Home Details
Home Type
Single Family
Est. Annual Taxes
$180
Year Built
2007
Lot Details
0
Listing Details
- Lot Description: Paved Drive, Level, Scenic View(s)
- Special Features: None
- Property Sub Type: Detached
- Year Built: 2007
Interior Features
- Has Basement: Yes
- Fireplaces: 1
- Primary Bathroom: Yes
- Number of Rooms: 11
- Amenities: Public Transportation, Shopping, Swimming Pool, Tennis Court, Park, Walk/Jog Trails, Golf Course, Medical Facility, Bike Path, Conservation Area, Highway Access, House of Worship, Public School, T-Station
- Electric: Circuit Breakers, 200 Amps
- Energy: Insulated Windows
- Flooring: Tile, Stone / Slate, Hardwood
- Insulation: Fiberglass
- Interior Amenities: Central Vacuum, French Doors
- Basement: Full, Finished, Interior Access, Bulkhead, Sump Pump
- Bedroom 2: Second Floor, 13X12
- Bedroom 3: Second Floor, 13X12
- Bedroom 4: First Floor, 14X16
- Bathroom #1: First Floor, 5X5
- Bathroom #2: Second Floor, 9X7
- Bathroom #3: Second Floor, 12X12
- Kitchen: First Floor, 15X11
- Laundry Room: Basement, 17X8
- Living Room: First Floor, 16X16
- Master Bedroom: Second Floor, 13X16
- Master Bedroom Description: Bathroom - Full, Closet - Walk-in, Flooring - Hardwood, Window(s) - Bay/Bow/Box
- Dining Room: First Floor, 15X10
- Family Room: First Floor
Exterior Features
- Construction: Frame
- Exterior: Vinyl
- Exterior Features: Porch, Deck - Composite, Pool - Above Ground, Gutters, Screens, Garden Area
- Foundation: Poured Concrete
Garage/Parking
- Garage Parking: Attached
- Garage Spaces: 1
- Parking: Off-Street, Paved Driveway
- Parking Spaces: 4
Utilities
- Cooling Zones: 2
- Heat Zones: 2
- Hot Water: Oil
- Utility Connections: for Electric Range, for Electric Oven, for Electric Dryer, Washer Hookup
Condo/Co-op/Association
- HOA: No
Ownership History
Purchase Details
Purchase Details
Home Financials for this Owner
Home Financials are based on the most recent Mortgage that was taken out on this home.Purchase Details
Home Financials for this Owner
Home Financials are based on the most recent Mortgage that was taken out on this home.Similar Homes in the area
Home Values in the Area
Average Home Value in this Area
Purchase History
| Date | Type | Sale Price | Title Company |
|---|---|---|---|
| Quit Claim Deed | -- | None Available | |
| Not Resolvable | $1,399,000 | None Available | |
| Land Court Massachusetts | $470,000 | -- |
Mortgage History
| Date | Status | Loan Amount | Loan Type |
|---|---|---|---|
| Previous Owner | $123,700 | Credit Line Revolving | |
| Previous Owner | $704,000 | Purchase Money Mortgage | |
| Previous Owner | $74,000 | No Value Available | |
| Previous Owner | $417,000 | No Value Available | |
| Previous Owner | $359,650 | Purchase Money Mortgage |
Property History
| Date | Event | Price | Change | Sq Ft Price |
|---|---|---|---|---|
| 05/08/2020 05/08/20 | Sold | $1,399,000 | 0.0% | $415 / Sq Ft |
| 03/03/2020 03/03/20 | Pending | -- | -- | -- |
| 02/24/2020 02/24/20 | For Sale | $1,399,000 | +59.0% | $415 / Sq Ft |
| 09/09/2013 09/09/13 | Sold | $880,000 | 0.0% | $265 / Sq Ft |
| 08/13/2013 08/13/13 | Pending | -- | -- | -- |
| 07/26/2013 07/26/13 | Off Market | $880,000 | -- | -- |
| 06/28/2013 06/28/13 | Price Changed | $899,000 | -2.2% | $270 / Sq Ft |
| 06/06/2013 06/06/13 | Price Changed | $919,000 | -2.1% | $276 / Sq Ft |
| 05/13/2013 05/13/13 | For Sale | $939,000 | -- | $282 / Sq Ft |
Tax History Compared to Growth
Tax History
| Year | Tax Paid | Tax Assessment Tax Assessment Total Assessment is a certain percentage of the fair market value that is determined by local assessors to be the total taxable value of land and additions on the property. | Land | Improvement |
|---|---|---|---|---|
| 2025 | $180 | $1,623,400 | $735,800 | $887,600 |
| 2024 | $16,627 | $1,467,500 | $639,900 | $827,600 |
| 2023 | $16,262 | $1,378,100 | $575,900 | $802,200 |
| 2022 | $16,183 | $1,293,600 | $527,900 | $765,700 |
| 2021 | $15,858 | $1,236,000 | $479,900 | $756,100 |
| 2020 | $15,017 | $1,212,000 | $479,900 | $732,100 |
| 2019 | $8,940 | $1,136,800 | $404,700 | $732,100 |
| 2018 | $13,549 | $1,111,500 | $397,500 | $714,000 |
| 2017 | $12,938 | $1,053,600 | $397,500 | $656,100 |
| 2016 | $11,876 | $1,016,800 | $378,300 | $638,500 |
| 2015 | $11,044 | $909,700 | $343,900 | $565,800 |
| 2014 | $11,015 | $870,100 | $311,900 | $558,200 |
Agents Affiliated with this Home
-

Seller's Agent in 2020
Kim Covino
Compass
(781) 249-3854
34 in this area
425 Total Sales
-
T
Buyer's Agent in 2020
The Lorrie Parajeckas Group
Compass
-

Seller's Agent in 2013
Diamond Hayes
William Raveis R.E. & Home Services
(617) 899-1752
26 Total Sales
-

Buyer's Agent in 2013
Barry Rabinovitz
Classic Homes Real Estate
(617) 642-7199
22 Total Sales
Map
Source: MLS Property Information Network (MLS PIN)
MLS Number: 71524755
APN: WINC-000001-000034
- 166 Forest St
- 162 Forest St
- 14 Grant Rd
- 6 Highland Ave
- 19 Laurel Hill Ln
- 540-542 Washington St
- 8 Garfield Ave
- 518 Washington St
- 15 Mason Way Unit 73
- 13 Mason Way Unit 72
- 10 Mason Way Unit 61
- 8 Mason Way Unit 62
- 20 Grayson Rd
- 52 Tremont St
- 35 Grape St
- 2 Stratton Dr Unit 109
- 6 Stratton Dr Unit 3208
- 6 Stratton Dr Unit 303
- 6 Stratton Dr Unit 3307
- 6 Stratton Dr Unit 408
