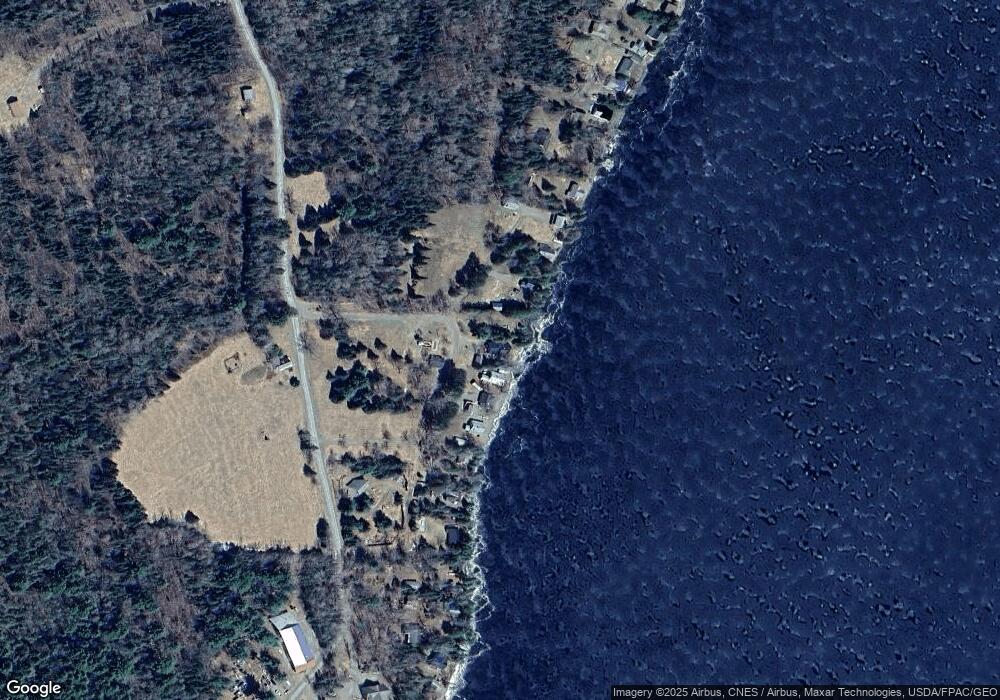18 Sweet Meadow Ln Orient, ME 04471
Estimated Value: $833,000
5
Beds
3
Baths
2,260
Sq Ft
$369/Sq Ft
Est. Value
About This Home
This home is located at 18 Sweet Meadow Ln, Orient, ME 04471 and is currently priced at $833,000, approximately $368 per square foot. 18 Sweet Meadow Ln is a home located in Aroostook County.
Ownership History
Date
Name
Owned For
Owner Type
Purchase Details
Closed on
Nov 13, 2006
Sold by
Anderson Richard D and Anderson Jean H
Bought by
Greene Claudette B
Current Estimated Value
Create a Home Valuation Report for This Property
The Home Valuation Report is an in-depth analysis detailing your home's value as well as a comparison with similar homes in the area
Home Values in the Area
Average Home Value in this Area
Purchase History
| Date | Buyer | Sale Price | Title Company |
|---|---|---|---|
| Greene Claudette B | -- | -- |
Source: Public Records
Tax History Compared to Growth
Tax History
| Year | Tax Paid | Tax Assessment Tax Assessment Total Assessment is a certain percentage of the fair market value that is determined by local assessors to be the total taxable value of land and additions on the property. | Land | Improvement |
|---|---|---|---|---|
| 2016 | $4,918 | $369,800 | $95,700 | $274,100 |
| 2015 | $4,031 | $369,800 | $95,700 | $274,100 |
| 2014 | $4,142 | $369,800 | $95,700 | $274,100 |
| 2013 | $3,153 | $269,500 | $74,900 | $194,600 |
Source: Public Records
Map
Nearby Homes
- 178 School House Rd
- 1694 U S Route 1
- Lot 12-13 U S Route 1
- 69 Deering Lake Rd
- 18 Bass Ln
- 479 Harris Hill Rd
- 1058 U S 1
- Lot 2 Greenleaf Brook Acres
- Lot 2 Greenleaf Brook Rd
- 32 S Nagle Ln
- 91 Greenleaf Brook Rd
- 823 U S 1
- 341 US Route 1
- Lot#2 Cone Rd
- 3157 Military St
- 3327 Military Rd
- M26L11.2 Boulder Rd
- 95 Sandy Beach Rd
- 39 Pratt Ln
- 00 Bellfield Rd
- 110 Sunset Park Rd
- 26 Sweet Meadow Ln
- 22 Sweet Meadow Ln
- 5 Lois Ln
- 95 Sunset Park Rd
- 3 Spruce Ln
- 65 Sunset Park Rd
- 6 Birch Ln
- 1 Merrimac Ln
- 00 Sunset Park Rd
- 0 Sunset Park Rd
- 23 Lulu Ln
- 152 Sunset Park Rd
- 158 Sunset Park Rd
- 3 Merrimac Ln
- 136 Sunset Park Rd
- 5 Merrimac Ln
- 0 Forget-Me-not Ln
- 54 Forget me Not Ln
- 56 for Get Me Not Ln
