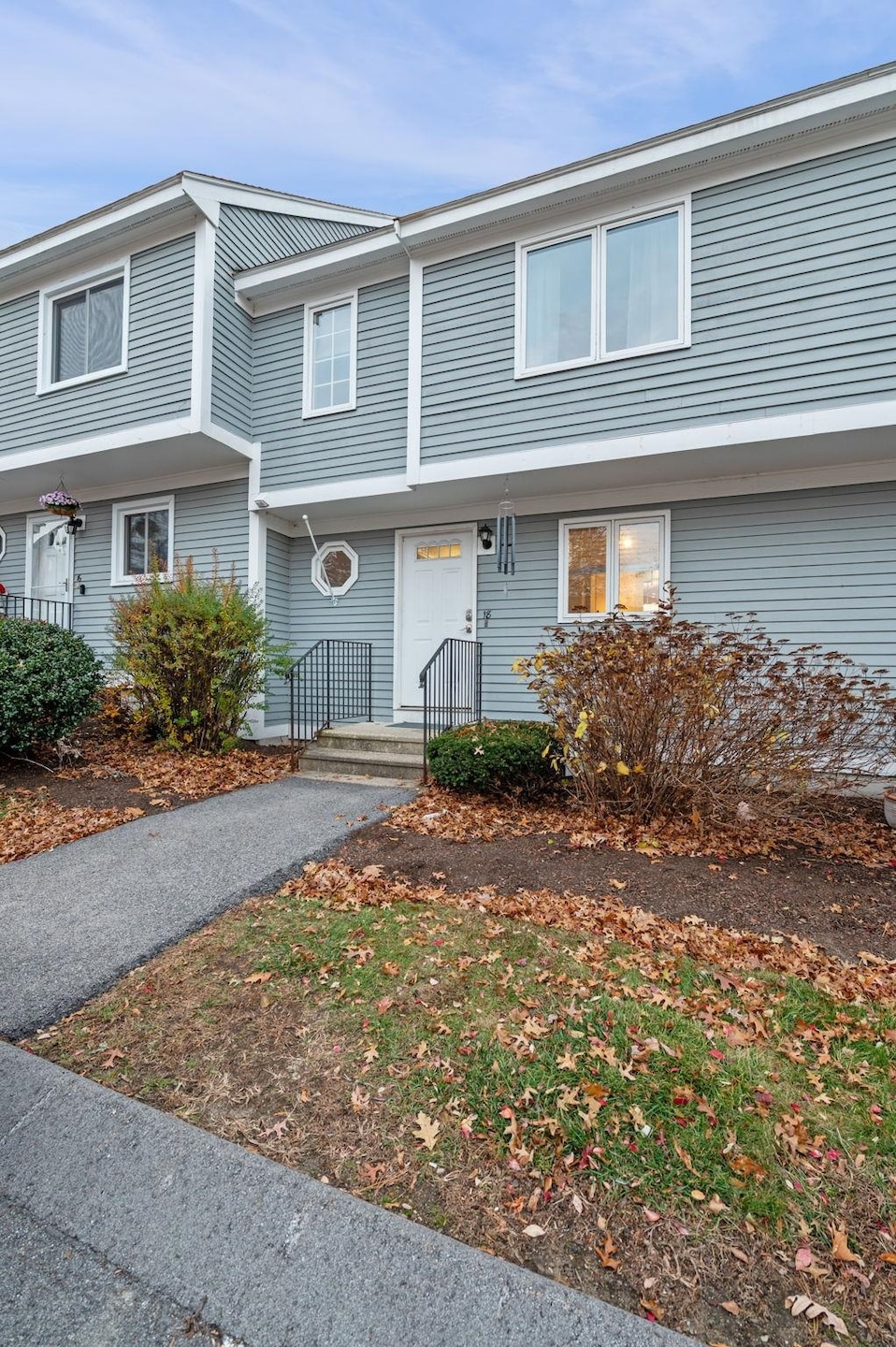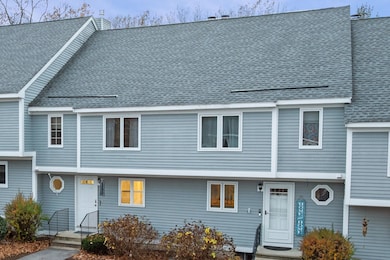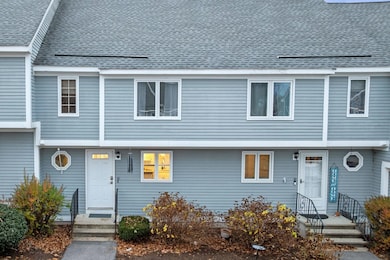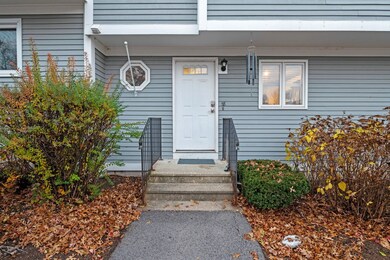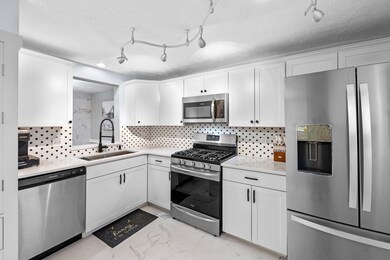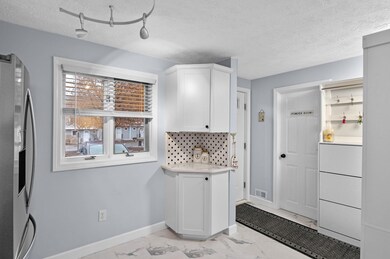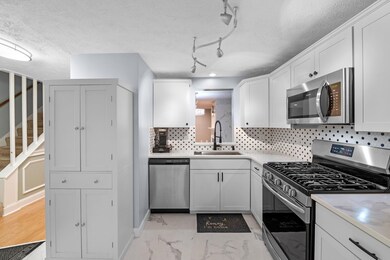18 Swift Ln MerriMacK, NH 03054
Estimated payment $2,460/month
Highlights
- Recreation Room
- Skylights
- Walk-In Closet
- Bamboo Flooring
- Natural Light
- Patio
About This Home
18 Swift Lane is ready for your next era! This bright and lovely townhome has been thoughtfully updated over the last five years, giving you the opportunity to move right in to the desirable Harris Pond community before the holidays. Step inside the front door to be welcomed by a powder room and remodeled kitchen, featuring all new quartz countertops, honeycomb backsplash, cabinets, and flooring. The open concept dining room and living room feature custom molding, large windows overlooking the wooded backyard, new recessed lighting and custom tile wood burning fireplace that will never go out of style. Downstairs, you will find the newly finished walkout basement with insulated anti-scratch flooring, the perfect versatile space to tailor to your needs and a sliding door to private patio. Upstairs you will find the vaulted primary bedroom, with three closets and a dedicated vanity that opens into a fully remodeled bathroom. The second bedroom features whimsical wallpaper and a walk-in closet. Rounding out the second floor is the newly remodeled laundry room, and private stairs to your third floor sun filled vaulted loft that overlooks the primary, perfect for a home office or den. Additional updates include new hot water heater and water filtration system. Harris Pond is the perfect backdrop for this enchanting home, with in-ground pool, clubhouse, walking paths, and tennis courts. Showings to start immediately, open houses Saturday 11/15 and Sunday 11/16 from 10:00-12:00.
Open House Schedule
-
Sunday, November 16, 202510:00 am to 12:00 pm11/16/2025 10:00:00 AM +00:0011/16/2025 12:00:00 PM +00:00Add to Calendar
Townhouse Details
Home Type
- Townhome
Est. Annual Taxes
- $5,499
Year Built
- Built in 1987
Home Design
- Concrete Foundation
Interior Spaces
- Property has 3 Levels
- Skylights
- Natural Light
- Combination Dining and Living Room
- Recreation Room
- Loft
- Utility Room
- Laundry Room
Kitchen
- Gas Range
- Microwave
- Dishwasher
Flooring
- Bamboo
- Carpet
- Tile
- Vinyl Plank
Bedrooms and Bathrooms
- 2 Bedrooms
- En-Suite Bathroom
- Walk-In Closet
Finished Basement
- Basement Fills Entire Space Under The House
- Interior Basement Entry
Parking
- Shared Driveway
- Paved Parking
- Visitor Parking
- Assigned Parking
Outdoor Features
- Patio
- Shed
Schools
- Thorntons Ferry Elementary School
- Merrimack Middle School
- Merrimack High School
Additional Features
- Landscaped
- Central Air
Listing and Financial Details
- Legal Lot and Block 94 / 1
- Assessor Parcel Number 1E
Community Details
Overview
- Harris Pond Condos
- Harris Pond Subdivision
Amenities
- Common Area
Recreation
- Snow Removal
Map
Home Values in the Area
Average Home Value in this Area
Property History
| Date | Event | Price | List to Sale | Price per Sq Ft | Prior Sale |
|---|---|---|---|---|---|
| 11/14/2025 11/14/25 | For Sale | $379,900 | +58.3% | $191 / Sq Ft | |
| 11/19/2020 11/19/20 | Sold | $240,000 | +4.8% | $155 / Sq Ft | View Prior Sale |
| 10/13/2020 10/13/20 | Pending | -- | -- | -- | |
| 10/07/2020 10/07/20 | For Sale | $229,000 | +9.0% | $148 / Sq Ft | |
| 10/31/2019 10/31/19 | Sold | $210,000 | +2.4% | $126 / Sq Ft | View Prior Sale |
| 09/16/2019 09/16/19 | Pending | -- | -- | -- | |
| 09/07/2019 09/07/19 | For Sale | $205,000 | -- | $123 / Sq Ft |
Source: PrimeMLS
MLS Number: 5069669
APN: 1E 001 094
- 28 Merrimack Dr
- 11 Merrimack Dr Unit 121
- 11 Merrimack Dr
- 47 Hanna Cir Unit 47
- 47 Hanna Cir
- 12 Pearl Ct
- 9 Elystan Cir
- 12 Bell St Unit 100103
- 224 Manchester St
- 6 Lamplighter Dr
- 9 Catalina Ln
- 10 Todd Rd
- 16 Cassandra Ln
- 72 Cox St
- 36 Charles Bancroft Hwy
- 11 Charles Bancroft Hwy
- 113 Concord St
- 111 Concord St
- 33 Ferry Rd
- 17 Danbury Rd
- 5 Pioneer Way
- 1 Innovation Way Unit 103
- 1 Innovation Way Unit 116
- 1 Innovation Way
- 160 Concord St
- 2000 Southwood Dr
- 31 Cannongate III Unit 3
- 1 Hampshire Dr
- 11 Monadnock St
- 152 Cannongate 111 Rd
- 24 Kessler Farm Dr
- 61 Manchester St
- 39 Concord St Unit C
- 120 Flagstone Dr
- 7 Paige Ave
- 44 Walden Pond Dr
- 15 N Intervale St
- 246 Daniel Webster Hwy
- 34 Franklin St
- 60 Whitney St
