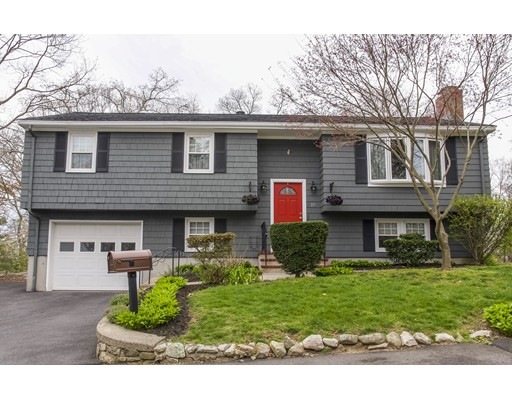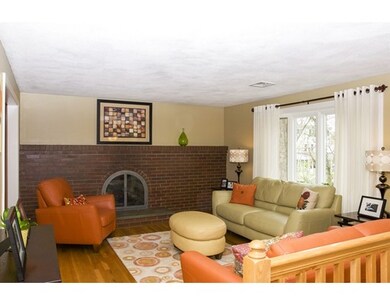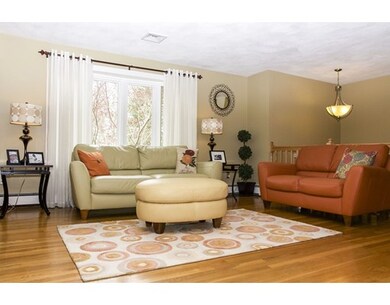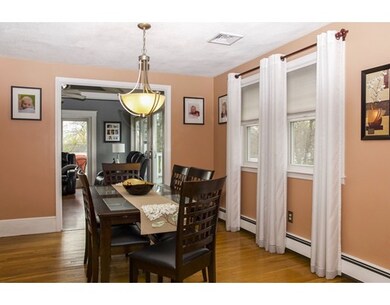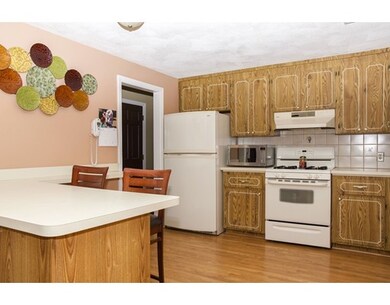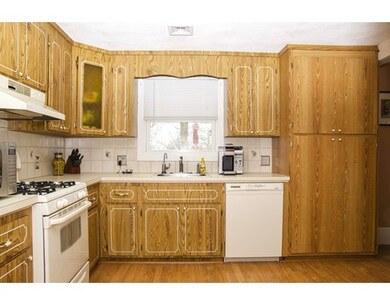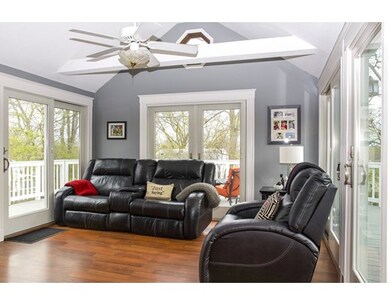
18 Sycamore St Dedham, MA 02026
The Manor NeighborhoodAbout This Home
As of August 2021Start Packing!!! This beautifully maintained and updated raised ranch offers three bedrooms with generous closets, two full modern baths with beautiful tile choices and fixtures, a large fire placed living room and just what you are looking for... an open concept kitchen and dining area! The great room is really GREAT with cathedral ceiling and beautiful Anderson sliders! Wait til you see the lower level...the stone fire place is stunning and the family room is perfect to host friends and family! This home has it all.. high efficiency gas burner, central air on first floor, home office area, one car garage and a nice laundry room. Situated on a beautiful lot at the end of a dead end road you will certainly enjoy the oversized deck, patio and yard. A short walk to the Endicott commuter stop, ECEC, and Paul Park while a short drive to the Greenlodge Elem. School, all routes and highways, Legacy Place and Westwood Station. A must see!
Home Details
Home Type
Single Family
Est. Annual Taxes
$8,888
Year Built
1977
Lot Details
0
Listing Details
- Lot Description: Paved Drive
- Property Type: Single Family
- Other Agent: 2.50
- Lead Paint: Unknown
- Special Features: None
- Property Sub Type: Detached
- Year Built: 1977
Interior Features
- Appliances: Range, Dishwasher, Disposal, Refrigerator
- Fireplaces: 2
- Has Basement: Yes
- Fireplaces: 2
- Number of Rooms: 9
- Amenities: Public Transportation, Shopping, Park, Walk/Jog Trails, Conservation Area, Highway Access, T-Station
- Electric: Circuit Breakers, 100 Amps
- Energy: Insulated Windows, Insulated Doors
- Flooring: Tile, Laminate, Hardwood
- Interior Amenities: Cable Available
- Basement: Finished, Walk Out, Garage Access
- Bedroom 2: Second Floor, 10X13
- Bedroom 3: Third Floor, 9X10
- Bathroom #1: First Floor
- Bathroom #2: Basement
- Kitchen: First Floor, 12X11
- Laundry Room: Basement, 9X12
- Living Room: First Floor, 16X13
- Master Bedroom: First Floor, 14X11
- Master Bedroom Description: Ceiling Fan(s), Closet, Flooring - Hardwood
- Dining Room: First Floor, 10X11
- Family Room: Basement, 15X23
- Oth1 Room Name: Great Room
- Oth1 Dimen: 13X14
- Oth1 Dscrp: Ceiling - Cathedral, Ceiling Fan(s), Flooring - Laminate, Deck - Exterior, Exterior Access, Slider
- Oth2 Room Name: Home Office
- Oth2 Dimen: 8X8
Exterior Features
- Roof: Asphalt/Fiberglass Shingles
- Construction: Frame
- Exterior: Wood, Aluminum
- Exterior Features: Deck - Wood, Patio, Gutters
- Foundation: Poured Concrete
Garage/Parking
- Garage Parking: Attached
- Garage Spaces: 1
- Parking Spaces: 2
Utilities
- Cooling: Central Air
- Heating: Hot Water Baseboard, Gas
- Cooling Zones: 1
- Heat Zones: 2
- Hot Water: Natural Gas
- Utility Connections: for Gas Range
- Sewer: City/Town Sewer
- Water: City/Town Water
Schools
- Elementary School: Greenlodge Elem
- Middle School: Dedham Middle
- High School: Dedham High
Lot Info
- Assessor Parcel Number: M:0156 L:0002
- Zoning: res
Multi Family
- Foundation: 00
- Sq Ft Incl Bsmt: Yes
Ownership History
Purchase Details
Home Financials for this Owner
Home Financials are based on the most recent Mortgage that was taken out on this home.Purchase Details
Home Financials for this Owner
Home Financials are based on the most recent Mortgage that was taken out on this home.Purchase Details
Home Financials for this Owner
Home Financials are based on the most recent Mortgage that was taken out on this home.Purchase Details
Home Financials for this Owner
Home Financials are based on the most recent Mortgage that was taken out on this home.Similar Homes in Dedham, MA
Home Values in the Area
Average Home Value in this Area
Purchase History
| Date | Type | Sale Price | Title Company |
|---|---|---|---|
| Not Resolvable | $800,000 | None Available | |
| Not Resolvable | $640,000 | -- | |
| Not Resolvable | $519,900 | -- | |
| Deed | $203,000 | -- |
Mortgage History
| Date | Status | Loan Amount | Loan Type |
|---|---|---|---|
| Open | $640,000 | Purchase Money Mortgage | |
| Previous Owner | $539,000 | Stand Alone Refi Refinance Of Original Loan | |
| Previous Owner | $540,000 | Stand Alone Refi Refinance Of Original Loan | |
| Previous Owner | $544,000 | New Conventional | |
| Previous Owner | $169,315 | No Value Available | |
| Previous Owner | $114,000 | No Value Available | |
| Previous Owner | $105,000 | No Value Available | |
| Previous Owner | $108,000 | Purchase Money Mortgage |
Property History
| Date | Event | Price | Change | Sq Ft Price |
|---|---|---|---|---|
| 08/13/2021 08/13/21 | Sold | $800,000 | +6.7% | $418 / Sq Ft |
| 06/20/2021 06/20/21 | Pending | -- | -- | -- |
| 06/16/2021 06/16/21 | For Sale | $749,900 | +17.2% | $392 / Sq Ft |
| 06/08/2018 06/08/18 | Sold | $640,000 | +10.5% | $325 / Sq Ft |
| 05/08/2018 05/08/18 | Pending | -- | -- | -- |
| 05/03/2018 05/03/18 | For Sale | $579,000 | +11.4% | $294 / Sq Ft |
| 06/27/2016 06/27/16 | Sold | $519,900 | 0.0% | $264 / Sq Ft |
| 05/03/2016 05/03/16 | Pending | -- | -- | -- |
| 04/27/2016 04/27/16 | For Sale | $519,900 | -- | $264 / Sq Ft |
Tax History Compared to Growth
Tax History
| Year | Tax Paid | Tax Assessment Tax Assessment Total Assessment is a certain percentage of the fair market value that is determined by local assessors to be the total taxable value of land and additions on the property. | Land | Improvement |
|---|---|---|---|---|
| 2025 | $8,888 | $704,300 | $349,500 | $354,800 |
| 2024 | $8,395 | $671,600 | $317,000 | $354,600 |
| 2023 | $8,381 | $652,700 | $287,100 | $365,600 |
| 2022 | $7,731 | $579,100 | $269,600 | $309,500 |
| 2021 | $7,067 | $517,000 | $249,600 | $267,400 |
| 2020 | $6,999 | $510,100 | $249,500 | $260,600 |
| 2019 | $6,276 | $443,500 | $217,000 | $226,500 |
| 2018 | $5,928 | $407,400 | $189,500 | $217,900 |
| 2017 | $5,635 | $381,800 | $177,400 | $204,400 |
| 2016 | $5,711 | $368,700 | $164,300 | $204,400 |
| 2015 | $5,356 | $337,500 | $163,400 | $174,100 |
| 2014 | $5,249 | $326,400 | $160,400 | $166,000 |
Agents Affiliated with this Home
-

Seller's Agent in 2021
Danielle Rochefort
Berkshire Hathaway HomeServices Page Realty
(508) 954-7690
1 in this area
134 Total Sales
-

Seller's Agent in 2018
Dolores Boylan
Hammond Residential Real Estate
(617) 731-4644
23 Total Sales
-
O
Buyer's Agent in 2018
Oltin Cekani
Cameron Real Estate Group
(774) 280-6903
15 Total Sales
-

Seller's Agent in 2016
Amy Black
Donahue Real Estate Co.
(781) 727-9054
8 in this area
83 Total Sales
-

Buyer's Agent in 2016
Nancy Killion
Vogt Realty Group
(617) 716-9040
9 Total Sales
Map
Source: MLS Property Information Network (MLS PIN)
MLS Number: 71995059
APN: DEDH-000156-000000-000002
