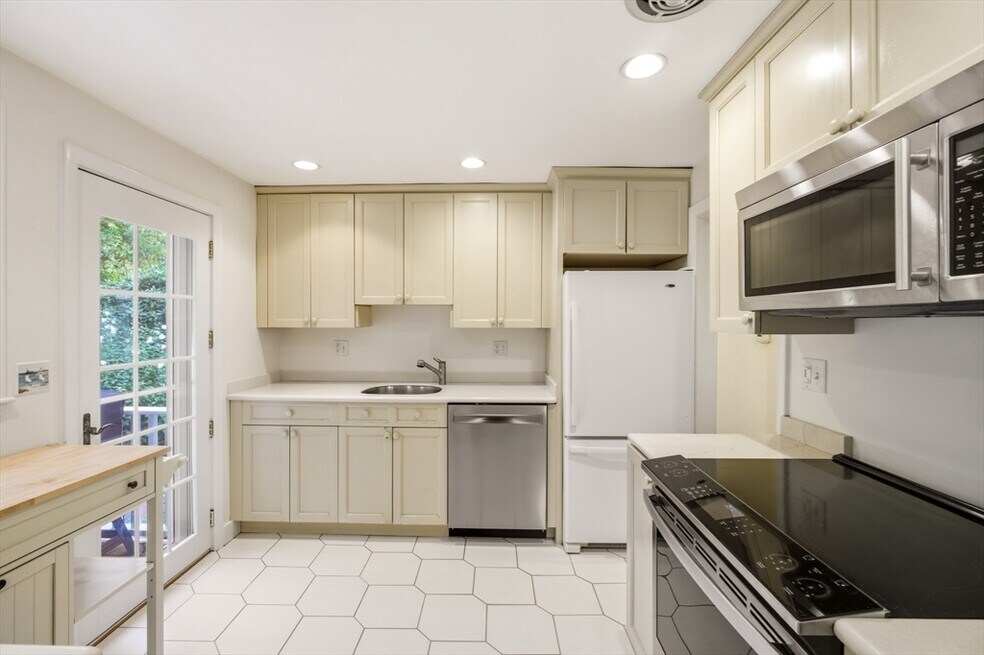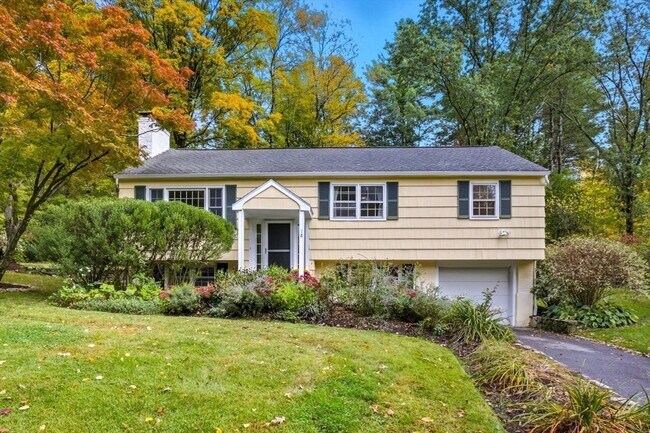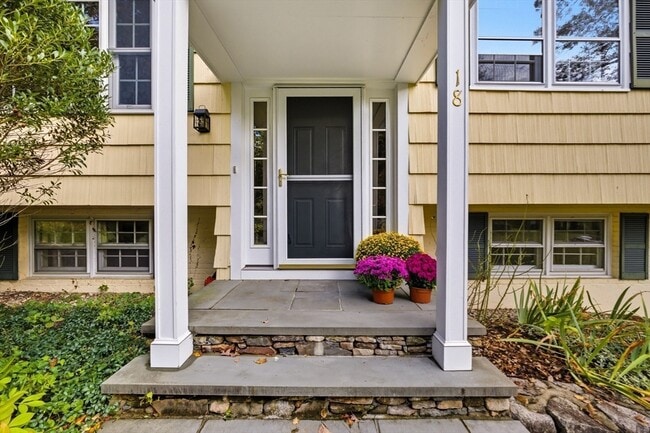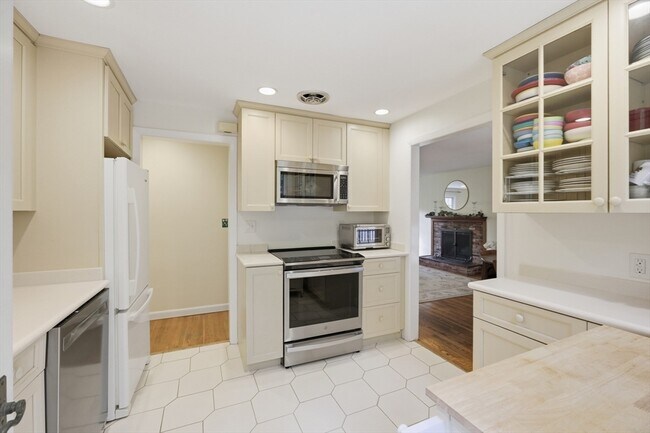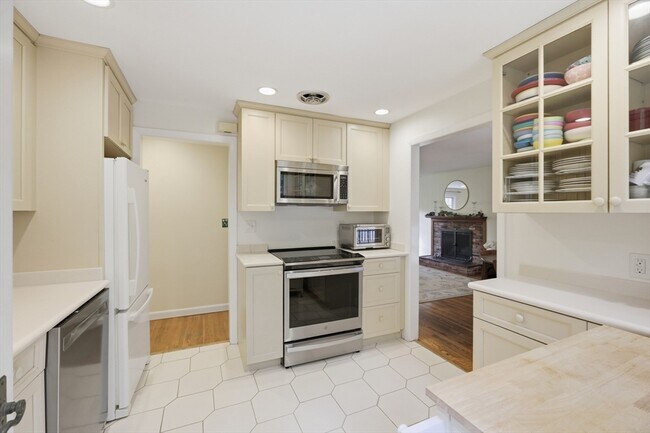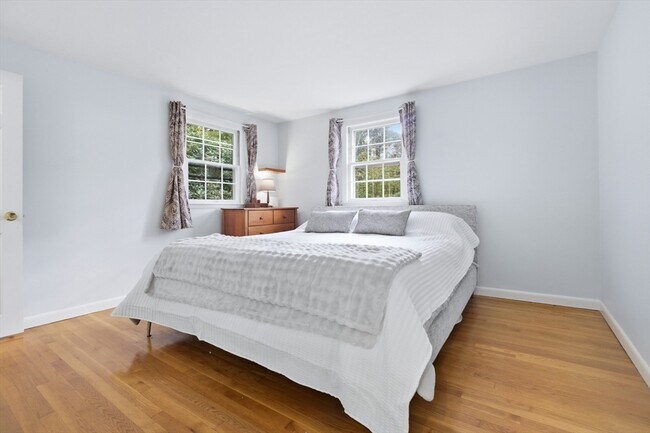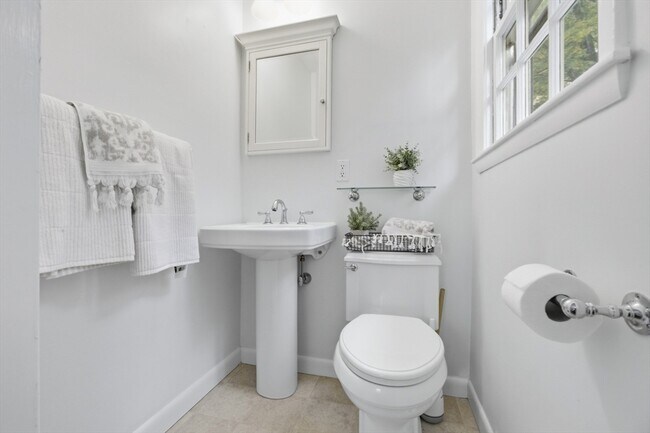18 Taylor Rd Sudbury, MA 01776
4
Beds
1.5
Baths
1,514
Sq Ft
1.03
Acres
About This Home
Gorgeous 1 acre land. Space in the backyard for a swing, a playset, a sand box. Cul de sac location. Close to town center, shopping, restaurants and highways. Great school system. Efficient gas heat, Central air. Two fireplaces. Lots of storage.
Fireplaced LR. Fireplaced Family Room. Deck. Shed.
Owner pays for water. Tenant pays for electricity and oil. Tenant to do snow shoveling and landscaping. One year lease required. First, Last and Security. Key Deposit of $100.
Listing Provided By


Map
Nearby Homes
- 36 Concord Rd
- 10 Bradley Place
- 270 Old Lancaster Rd
- 23 Massasoit Ave
- 1011 Boston Post Rd
- 94 Goodmans Hill Rd
- 89 Bridle Path
- 25 Bridle Path
- 271 Landham Rd
- 24 Woodland Rd
- 216 Landham Rd
- 7 Adams Rd
- 6 Old County Rd Unit 16
- 128 Nobscot Rd
- 0 Robbins Rd
- 30 Rolling Ln
- 427 Concord Rd
- 12 Hickory Rd
- 210 Plympton Rd
- 24 Goodnow Rd
- 200 Bay Dr Unit FL1-ID3361A
- 200 Bay Dr Unit FL1-ID5546A
- 200 Bay Dr Unit FL1-ID5293A
- 200 Bay Dr Unit FL1-ID2570A
- 200 Bay Dr Unit FL1-ID4441A
- 200 Bay Dr Unit FL1-ID5361A
- 200 Bay Dr Unit FL1-ID5451A
- 200 Bay Dr Unit FL1-ID5416A
- 200 Bay Dr Unit FL1-ID5534A
- 200 Bay Dr Unit FL1-ID2463A
- 189 Boston Post Rd
- 379 Concord Rd Unit 1&2
- 14 Patricia Rd
- 490 Boston Post Rd
- 821 Boston Post Rd
- 34 Lancaster Dr
- 14 Corrine Dr
- 16 Oak Hill Rd
- 16 Oak Hill Rd
- 3 Hickory Ln
