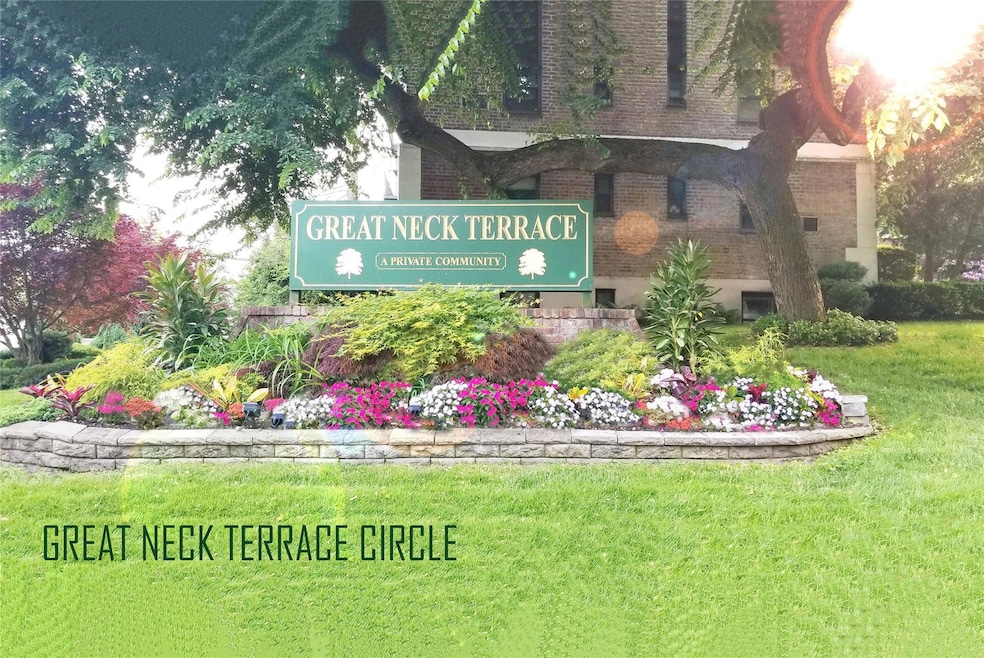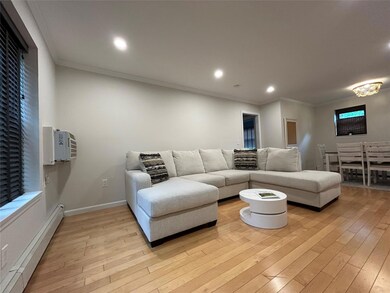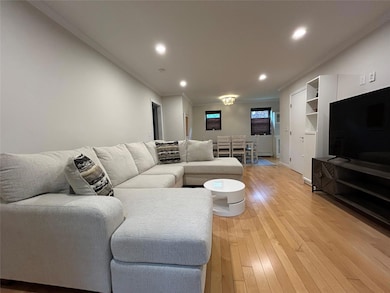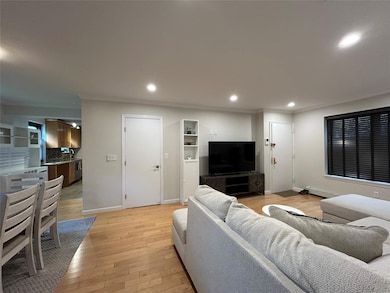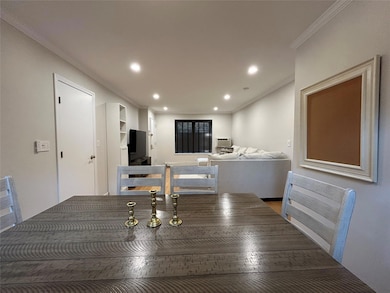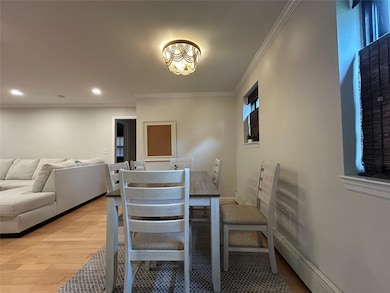18 Terrace Cir Unit 9C 11C Great Neck, NY 11021
University Gardens-Russell Gardens NeighborhoodEstimated payment $7,261/month
Highlights
- Wood Flooring
- Main Floor Bedroom
- Stainless Steel Appliances
- Saddle Rock School Rated A+
- Granite Countertops
- Eat-In Kitchen
About This Home
Discover the perfect blend of comfort, elegance, and convenience in this spacious four-bedroom, two-bathroom residence nestled in the highly sought-after Great Neck Terrace community. This exceptional home boasts an ideal layout, with a private first-floor location flooded with natural light and enhanced by gleaming hardwood floors and classic crown molding throughout.
Step into the heart of the home—a stunning kitchen featuring luxurious marble countertops, a chic backsplash, and ample cabinetry for all your culinary needs. The kitchen seamlessly flows into an official dining room, perfect for hosting family dinners or entertaining guests. The main bedroom offers a peaceful retreat, complete with a generous walk-in closet for your wardrobe essentials. Both bathrooms are thoughtfully designed, with the second bathroom featuring a rejuvenating Jacuzzi tub—your own private spa oasis!
Additional perks of this home include a dedicated parking space, in-building laundry facilities, bike storage, and basement storage for your convenience. Great Neck Terrace residents enjoy an array of resort-style amenities, including an Olympic-sized swimming pool with a kiddie pool, basketball and volleyball courts, a dog run, playground, and a community room with kitchen facilities for private events. The community is pet-friendly, with on-site management and roving security patrol ensuring peace of mind.
Families will appreciate the choice between the Great Neck North or South school zones (with a school bus stop conveniently located inside the community), making this an ideal spot for children’s education. Commuters will love the unbeatable location—just a 2-minute walk to the Little Neck LIRR station (Zone 3 for affordable fares) with direct service to Penn Station or Grand Central in under 30 minutes, as well as easy access to multiple bus lines (n20G, Q12, QM3, Q36). Nearby shopping, dining, libraries, gyms, and the renowned Great Neck Park District’s Parkwood Sports Complex, Parkwood Pool, Steppingstone Park & Marina, Memorial Park, and tennis courts complete this vibrant community.
Maintenance includes real estate taxes, heat, hot water, water, landscaping, snow and trash removal, and pool passes—ensuring carefree living. With outstanding amenities, a commuter-friendly location, and limitless potential to create your dream home, this residence in Great Neck Terrace is an incredible opportunity you don’t want to miss!
Listing Agent
Prime Realty Brokerage Phone: 718-229-2922 License #10401339856 Listed on: 06/09/2025

Property Details
Home Type
- Co-Op
Year Built
- Built in 1949
HOA Fees
- $2,250 Monthly HOA Fees
Parking
- 1 Parking Space
Home Design
- Garden Home
- Brick Exterior Construction
Interior Spaces
- 1,800 Sq Ft Home
- 2-Story Property
- Woodwork
- Crown Molding
- Recessed Lighting
- Blinds
- Storage
- Wood Flooring
- Basement
Kitchen
- Eat-In Kitchen
- Gas Cooktop
- Microwave
- Dishwasher
- Stainless Steel Appliances
- Granite Countertops
Bedrooms and Bathrooms
- 4 Bedrooms
- Main Floor Bedroom
- En-Suite Primary Bedroom
- Walk-In Closet
- Bathroom on Main Level
- 2 Full Bathrooms
- Soaking Tub
Schools
- Saddle Rock Elementary School
- Great Neck South Middle School
- Great Neck South High School
Utilities
- Cooling System Mounted To A Wall/Window
- Hot Water Heating System
- Natural Gas Connected
Community Details
Overview
- Association fees include common area maintenance, exterior maintenance, grounds care, heat, hot water, pool service, sewer, snow removal, trash, water
Amenities
- Laundry Facilities
Pet Policy
- Dogs and Cats Allowed
Map
Home Values in the Area
Average Home Value in this Area
Property History
| Date | Event | Price | List to Sale | Price per Sq Ft | Prior Sale |
|---|---|---|---|---|---|
| 07/09/2025 07/09/25 | Pending | -- | -- | -- | |
| 06/09/2025 06/09/25 | For Sale | $799,000 | +27.8% | $444 / Sq Ft | |
| 08/21/2023 08/21/23 | Sold | $625,000 | 0.0% | -- | View Prior Sale |
| 04/14/2023 04/14/23 | Pending | -- | -- | -- | |
| 03/13/2023 03/13/23 | For Sale | $625,000 | -- | -- |
Source: OneKey® MLS
MLS Number: 875502
- 16 Terrace Cir Unit 14C
- 23 Nassau Rd
- 26 Terrace Cir Unit 9C
- 7 Terrace Cir Unit 3D
- 4172 Glenwood St
- 23 W Mill Dr Unit 9A
- 13 W Mill Dr Unit 3A
- 13 W Mill Dr Unit 1A
- 52 Nassau Rd
- 5 Terrace Cir Unit 3A
- 5 Terrace Cir Unit 1G
- 29 W Mill Dr Unit 10A
- 3 Terrace Cir Unit 1C
- 8 Terrace Cir Unit 1B
- 44 Terrace Cir Unit 3G
- 42-03 Westmoreland St
- 6 W Mill Dr Unit 1A
- 1 E Mill Dr Unit 1H
- 4 E Mill Dr Unit 3D
- 2 E Mill Dr Unit 2H
