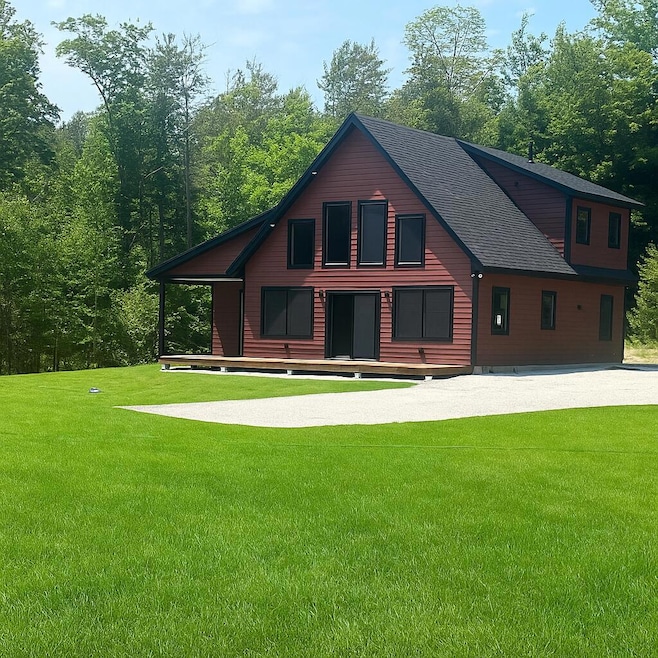18 Thayer Way Bethel, ME 04217
Estimated payment $3,505/month
Highlights
- Ski Resort
- New Construction
- Chalet
- Country Club
- Scenic Views
- Deck
About This Home
This nearly completed three-bedroom, two-bathroom home on Thayer Way in Bethel offers the perfect balance of comfort and convenience. Located just a short distance from the heart of town, it's only 10 minutes from Mt. Abram and 15 minutes from Sunday River, making it an ideal location for year-round or vacation living.
The main floor features radiant heat throughout, with an open layout that seamlessly connects the kitchen, dining room, and living room. A beautiful stone gas fireplace adds a touch of warmth and character to the space. Two bedrooms are located on the main level, while the upper level boasts a wonderful master suite complete with an oversized closet and an attached bathroom for added privacy and luxury.
For year-round comfort, two heat pumps provide cooling in the summer months. The home is tucked away on a private dead-end road, ensuring peace and tranquility. With 1.9 acres of land, underground utilities, and a great location, this home is the perfect spot for those looking to settle in or enjoy a seasonal retreat.
Grass has been planted. Photos has been enhanced by AI.
Home Details
Home Type
- Single Family
Est. Annual Taxes
- $365
Year Built
- Built in 2025 | New Construction
Lot Details
- 1.99 Acre Lot
- Level Lot
HOA Fees
- $42 Monthly HOA Fees
Home Design
- Chalet
- Slab Foundation
- Wood Frame Construction
- Shingle Roof
- Wood Siding
Interior Spaces
- 1,512 Sq Ft Home
- Cathedral Ceiling
- Gas Fireplace
- Living Room
- Dining Room
- Scenic Vista Views
- Washer and Dryer Hookup
Kitchen
- Gas Range
- Microwave
- Kitchen Island
Flooring
- Wood
- Carpet
- Laminate
- Tile
Bedrooms and Bathrooms
- 3 Bedrooms
- Main Floor Bedroom
- En-Suite Primary Bedroom
- En-Suite Bathroom
Parking
- Gravel Driveway
- On-Site Parking
Utilities
- Cooling Available
- Heating System Uses Propane
- Heat Pump System
- Radiant Heating System
- Baseboard Heating
- Private Water Source
- Well
- Septic System
- Private Sewer
Additional Features
- Deck
- Property is near a golf course
Listing and Financial Details
- Tax Lot 041-002-011
- Assessor Parcel Number 18thayerwaybethelmaine04217
Community Details
Overview
- Pointer's View Subdivision
Recreation
- Country Club
- Ski Resort
Map
Home Values in the Area
Average Home Value in this Area
Property History
| Date | Event | Price | List to Sale | Price per Sq Ft |
|---|---|---|---|---|
| 03/30/2025 03/30/25 | Price Changed | $647,000 | -4.0% | $428 / Sq Ft |
| 03/28/2025 03/28/25 | For Sale | $674,000 | -- | $446 / Sq Ft |
Source: Maine Listings
MLS Number: 1617294
- 47 Thayer Way
- 34 Hide Away Ln
- Lot 10-2 Walkers Mills Rd
- Lot 10-1 Walkers Mills Rd
- Lot 31-002 Walkers Mills Rd
- Lot 5 E Bethel Rd
- 22 Mountain Valley Rd
- 561 Walkers Mills Rd
- 13 Nevel Rd
- 4 Forest Dr
- 3 Forest Dr
- 2 Forest Dr
- 11 Goss Pond Rd
- 41 Otter Brook Rd
- 23 Cross St Unit 312
- 23 Cross St Unit 209
- 23 Cross St Unit 201
- 23 Cross St Unit 106
- 23 Cross St Unit 107
- 23 Cross St Unit 305
- 3 Cross St Unit 1
- 58 Falmouth St Unit 3
- 34 Park St Unit 1
- 76 N Bridgton Rd
- 492 Burgess St Unit 2
- 472 Burgess St Unit 1
- 472 Burgess St Unit 3
- 467 Burgess St
- 527 Champlain St Unit SecondLevel
- 527 Champlain St Unit SecondLevel
- 146 High St Unit 2
- 38 Glen Ave
- 154 Blanchard St Unit SecondFloor
- 216 Glen Ave
- 185 Big Sandy Rd Unit ID1255648P
- 115 Holly Loop Unit ID1255699P
- 10 Deer Cir Unit ID1255635P
- 209 Carsley Rd
- 209 Carsley Rd
- 79 Scenic Heights Dr








