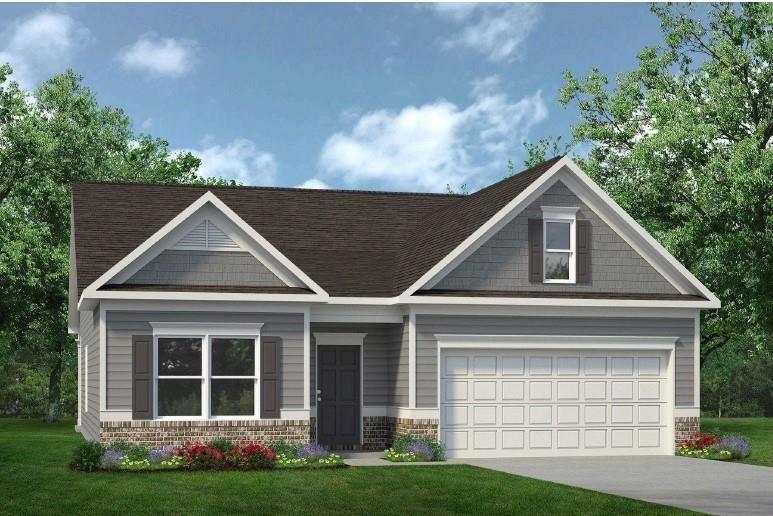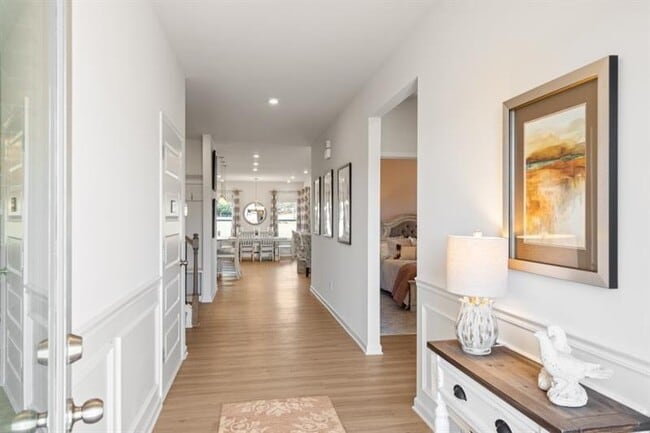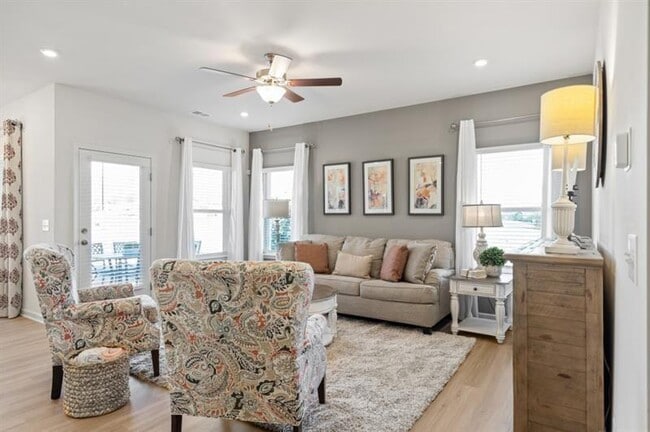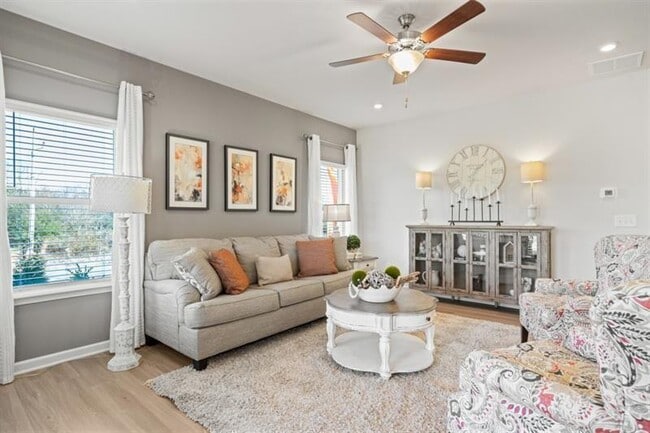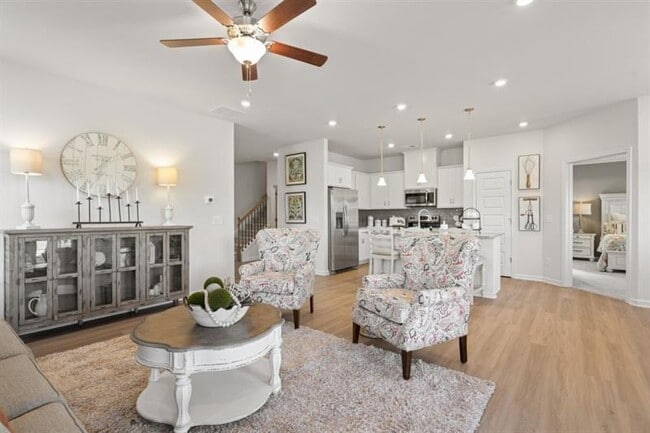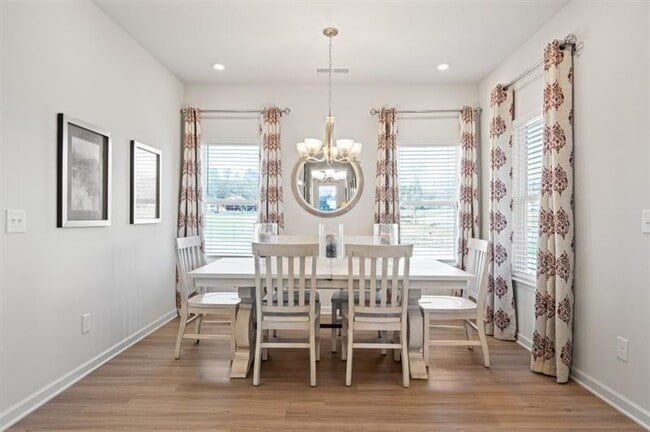
Estimated payment $2,544/month
Highlights
- New Construction
- No HOA
- 1-Story Property
- West Jackson Elementary School Rated A-
- Laundry Room
About This Home
Move in ready January! The Langford plan with a bonus room by Smith Douglas Homes in Allen Manor. This desirable plan offers the ease of single level living paired with stylish upgrades throughout. Enter the home through a wide, welcoming foyer into the open-concept heart of the home. The kitchen boasts a large island with a breakfast bar, upgraded 42 upper cabinets and stunning Quartz countertops- all overlooking the spacious family room. Enjoy your morning ooffee indoors or beneath the covered patio. Two secondary bedrooms are thoughtfully positioned near the front of the home. Upstairs is a generous sized bonus/bedroom and full bath ideal for a guest suite or home office etc. Photos are representative of plan not of actual home. Incentives with use of seller's preferred lender.
Sales Office
| Monday - Tuesday |
10:00 AM - 5:00 PM
|
| Wednesday |
1:00 PM - 5:00 PM
|
| Thursday - Saturday |
10:00 AM - 5:00 PM
|
| Sunday |
1:00 PM - 5:00 PM
|
Home Details
Home Type
- Single Family
Parking
- 2 Car Garage
Home Design
- New Construction
Interior Spaces
- 1-Story Property
- Laundry Room
Bedrooms and Bathrooms
- 4 Bedrooms
- 3 Full Bathrooms
Community Details
- No Home Owners Association
Map
Other Move In Ready Homes in Allen Manor
About the Builder
- 172 Rosewood Park Dr Unit 129A
- 183 Coffee Ln
- 172 Rosewood Park Dr
- 176 Bell Ave
- 49 Creekside Commons Dr
- 45 Creekside Commons Dr
- 41 Creekside Commons Dr
- 37 Creekside Commons Dr
- 21 Creekside Commons Dr
- 15 Creekside Commons Dr
- 11 Creekside Commons Dr
- 297 Orchid St
- 8422 Pendergrass Rd
- 22 Huntley Trace Unit 230
- 41 Huntley Trace Unit 5
- 0 Peachtree Rd Unit 7606286
- 0 Peachtree Rd Unit 7606334
- Cambridge at Towne Center - Townhomes
- 58 Buckingham Ln Unit 236
- Maddox Landing
