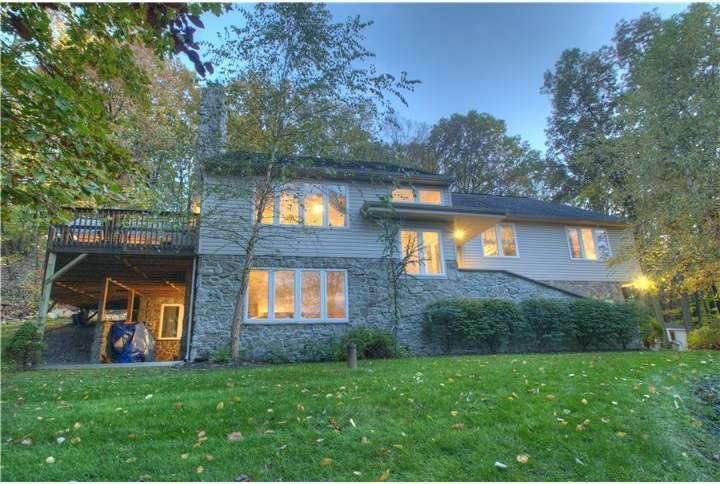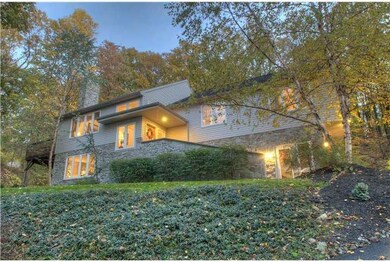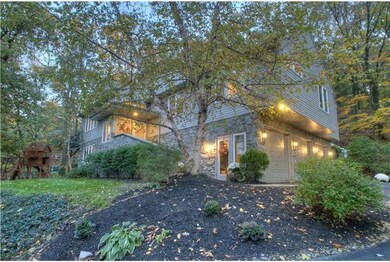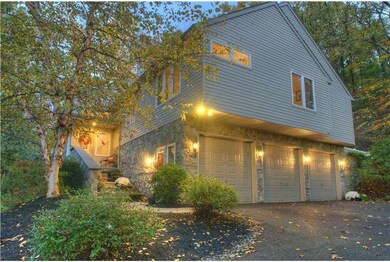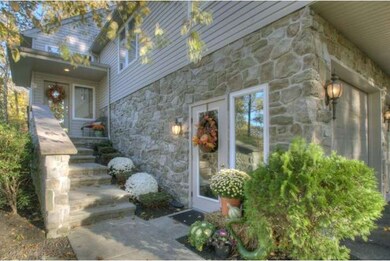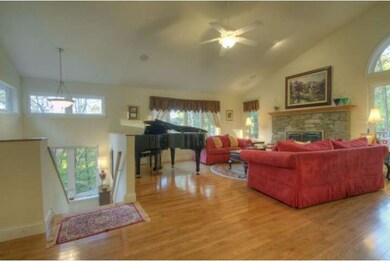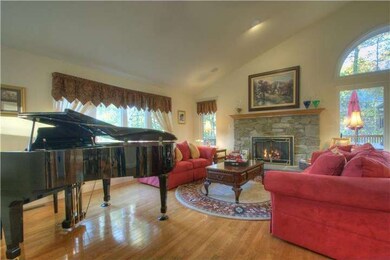
18 Timothy Leo Ct Fleetwood, PA 19522
Ruscombmanor NeighborhoodHighlights
- 3.92 Acre Lot
- Wood Burning Stove
- Cathedral Ceiling
- Deck
- Contemporary Architecture
- Wood Flooring
About This Home
As of September 2015Immaculate Glenmar North home, nestled in the woods. Open floor plan & large windows allow in tons of natural light. Kitchen has cherry cabinets, stainless appliances and corian counter tops. Large cherry built-in buffet in dining room has granite counter top and outlets,great for entertaining. Master Suite boasts a walk-in shower with dual heads and dressing room. Expansive cedar deck is partially covered. While outside, you can enjoy listening to the built-in stereo system or the sounds of the rock waterfall. Home has a 3 car attached garage. One of the garages is heated and finished. Owner currently using it as additional office space. This is a home not to be missed. Priced to sell!
Last Agent to Sell the Property
Barbara McIntyre
RE/MAX Of Reading Listed on: 10/14/2011

Last Buyer's Agent
Julie Strickler
Remax Vision License #WRONG

Home Details
Home Type
- Single Family
Est. Annual Taxes
- $7,935
Year Built
- Built in 2002
Lot Details
- 3.92 Acre Lot
- Property is in good condition
- Property is zoned RES.
Parking
- 3 Car Attached Garage
- 3 Open Parking Spaces
Home Design
- Contemporary Architecture
- Split Level Home
- Stone Siding
- Vinyl Siding
- Concrete Perimeter Foundation
Interior Spaces
- 3,178 Sq Ft Home
- Cathedral Ceiling
- Ceiling Fan
- Skylights
- 2 Fireplaces
- Wood Burning Stove
- Stone Fireplace
- Gas Fireplace
- Family Room
- Living Room
- Dining Room
- Home Security System
- Laundry on main level
- Attic
Kitchen
- Eat-In Kitchen
- Butlers Pantry
- Double Self-Cleaning Oven
- Built-In Range
- Dishwasher
- Kitchen Island
Flooring
- Wood
- Wall to Wall Carpet
- Tile or Brick
Bedrooms and Bathrooms
- 4 Bedrooms
- En-Suite Primary Bedroom
- En-Suite Bathroom
- 3 Full Bathrooms
Finished Basement
- Basement Fills Entire Space Under The House
- Exterior Basement Entry
Eco-Friendly Details
- Energy-Efficient Appliances
Outdoor Features
- Deck
- Exterior Lighting
- Shed
Schools
- Oley Valley Senior High School
Utilities
- Forced Air Heating and Cooling System
- Heating System Uses Gas
- Underground Utilities
- 200+ Amp Service
- Water Treatment System
- Well
- Natural Gas Water Heater
- On Site Septic
- Cable TV Available
Community Details
- No Home Owners Association
- Glenmar North Subdivision
Listing and Financial Details
- Tax Lot 2039
- Assessor Parcel Number 76-5420-10-45-2039
Ownership History
Purchase Details
Home Financials for this Owner
Home Financials are based on the most recent Mortgage that was taken out on this home.Purchase Details
Purchase Details
Home Financials for this Owner
Home Financials are based on the most recent Mortgage that was taken out on this home.Purchase Details
Home Financials for this Owner
Home Financials are based on the most recent Mortgage that was taken out on this home.Similar Homes in Fleetwood, PA
Home Values in the Area
Average Home Value in this Area
Purchase History
| Date | Type | Sale Price | Title Company |
|---|---|---|---|
| Deed | $337,500 | None Available | |
| Deed | $32,576 | None Available | |
| Deed | $355,000 | None Available | |
| Deed | $373,021 | -- |
Mortgage History
| Date | Status | Loan Amount | Loan Type |
|---|---|---|---|
| Open | $250,000 | New Conventional | |
| Closed | $50,000 | Credit Line Revolving | |
| Closed | $25,000 | Credit Line Revolving | |
| Closed | $270,000 | New Conventional | |
| Previous Owner | $185,000 | New Conventional | |
| Previous Owner | $100,000 | Future Advance Clause Open End Mortgage | |
| Previous Owner | $296,800 | Purchase Money Mortgage |
Property History
| Date | Event | Price | Change | Sq Ft Price |
|---|---|---|---|---|
| 09/18/2015 09/18/15 | Sold | $337,500 | -3.3% | $106 / Sq Ft |
| 08/14/2015 08/14/15 | Pending | -- | -- | -- |
| 08/03/2015 08/03/15 | Price Changed | $349,000 | -3.0% | $110 / Sq Ft |
| 06/12/2015 06/12/15 | Price Changed | $359,900 | -4.0% | $113 / Sq Ft |
| 05/07/2015 05/07/15 | For Sale | $375,000 | +5.6% | $118 / Sq Ft |
| 09/14/2012 09/14/12 | Sold | $355,000 | -7.3% | $112 / Sq Ft |
| 07/11/2012 07/11/12 | Pending | -- | -- | -- |
| 07/11/2012 07/11/12 | For Sale | $382,900 | 0.0% | $120 / Sq Ft |
| 07/08/2012 07/08/12 | Pending | -- | -- | -- |
| 03/29/2012 03/29/12 | Price Changed | $382,900 | -2.4% | $120 / Sq Ft |
| 10/17/2011 10/17/11 | Price Changed | $392,400 | -0.7% | $123 / Sq Ft |
| 10/14/2011 10/14/11 | For Sale | $395,000 | -- | $124 / Sq Ft |
Tax History Compared to Growth
Tax History
| Year | Tax Paid | Tax Assessment Tax Assessment Total Assessment is a certain percentage of the fair market value that is determined by local assessors to be the total taxable value of land and additions on the property. | Land | Improvement |
|---|---|---|---|---|
| 2025 | $2,004 | $194,300 | $35,700 | $158,600 |
| 2024 | $7,749 | $194,300 | $35,700 | $158,600 |
| 2023 | $7,440 | $194,300 | $35,700 | $158,600 |
| 2022 | $7,324 | $194,300 | $35,700 | $158,600 |
| 2021 | $7,227 | $194,300 | $35,700 | $158,600 |
| 2020 | $7,548 | $211,500 | $38,100 | $173,400 |
| 2019 | $8,930 | $254,500 | $44,700 | $209,800 |
| 2018 | $8,825 | $254,500 | $44,700 | $209,800 |
| 2017 | $8,600 | $254,500 | $44,700 | $209,800 |
| 2016 | $1,861 | $254,500 | $44,700 | $209,800 |
| 2015 | $1,861 | $254,500 | $44,700 | $209,800 |
| 2014 | $1,861 | $254,500 | $44,700 | $209,800 |
Agents Affiliated with this Home
-

Seller's Agent in 2015
Lisa Tiger
Century 21 Gold
(610) 207-6186
4 in this area
291 Total Sales
-

Buyer's Agent in 2015
Nancy Jones
RE/MAX of Reading
(610) 207-3174
1 in this area
92 Total Sales
-
B
Seller's Agent in 2012
Barbara McIntyre
RE/MAX of Reading
-
J
Buyer's Agent in 2012
Julie Strickler
RE/MAX
Map
Source: Bright MLS
MLS Number: 1004546044
APN: 76-5420-10-45-2039
- 317 Blandon Rd
- 212 Callery Dr
- 222 Callery Dr
- 219 Callery Dr
- 0 Hill Rd Unit PABK2023334
- 114 Allison Place
- 214 Village Dr
- 108 Lidia Ln
- 517 Harvest Dr
- 105 W Wesner Rd
- 185 S View Rd
- 117 S View Rd
- 262 Walnuttown Rd
- 2 Irish Mountain Rd
- 12 Walnut Ct
- 307 Schaeffer Rd
- 103 Judy Dr
- 104 Prescott Rd
- 20 Meadow Ridge Rd
- 217 Genesis Dr
