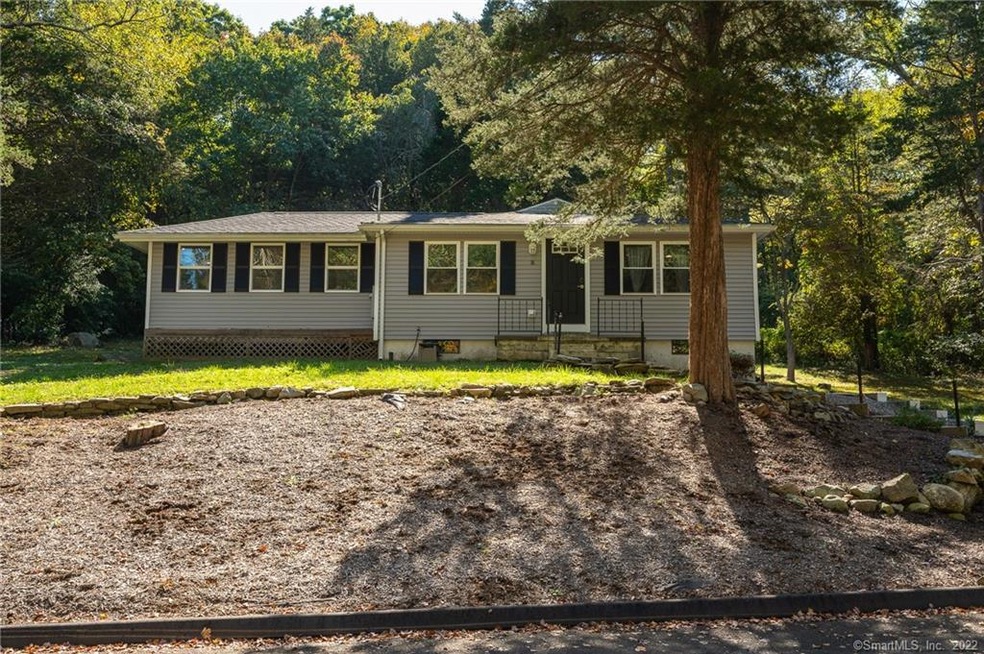
18 Totoket Rd Quaker Hill, CT 06375
Highlights
- Ranch Style House
- Attic
- No HOA
- Waterford High School Rated A-
- 1 Fireplace
- Thermal Windows
About This Home
As of December 2021Completely renovated top to bottom in 2019! Job relocation makes their loss your gain. This sprawling Ranch is on a dead end street with wide open / versatile floor plan. Perfect room sizes make it a great house for entertaining family and friends and it even has a Master Suite. Renovations included new roof, siding, windows, heating system, kitchen, both baths, flooring, paint and much, much more! This one is spotless and truly turn key for years to come.
Home Details
Home Type
- Single Family
Est. Annual Taxes
- $3,704
Year Built
- Built in 1959
Lot Details
- 0.36 Acre Lot
- Cul-De-Sac
- Property is zoned R-20
Home Design
- Ranch Style House
- Concrete Foundation
- Frame Construction
- Asphalt Shingled Roof
- Vinyl Siding
Interior Spaces
- 1,232 Sq Ft Home
- 1 Fireplace
- Thermal Windows
- Attic or Crawl Hatchway Insulated
Kitchen
- Oven or Range
- Range Hood
- Microwave
- Dishwasher
Bedrooms and Bathrooms
- 3 Bedrooms
- 2 Full Bathrooms
Basement
- Walk-Out Basement
- Basement Fills Entire Space Under The House
- Garage Access
Parking
- 1 Car Garage
- Basement Garage
- Tuck Under Garage
- Private Driveway
Schools
- Quaker Hill Elementary School
- Clark Lane Middle School
- Waterford High School
Utilities
- Baseboard Heating
- Heating System Uses Oil Above Ground
- Heating System Uses Propane
- Propane Water Heater
Community Details
- No Home Owners Association
Ownership History
Purchase Details
Home Financials for this Owner
Home Financials are based on the most recent Mortgage that was taken out on this home.Purchase Details
Home Financials for this Owner
Home Financials are based on the most recent Mortgage that was taken out on this home.Purchase Details
Purchase Details
Similar Homes in Quaker Hill, CT
Home Values in the Area
Average Home Value in this Area
Purchase History
| Date | Type | Sale Price | Title Company |
|---|---|---|---|
| Warranty Deed | $295,000 | None Available | |
| Warranty Deed | $295,000 | None Available | |
| Warranty Deed | $235,000 | -- | |
| Warranty Deed | $235,000 | -- | |
| Warranty Deed | $89,000 | -- | |
| Foreclosure Deed | $51,500 | -- | |
| Warranty Deed | $89,000 | -- | |
| Foreclosure Deed | $51,500 | -- |
Mortgage History
| Date | Status | Loan Amount | Loan Type |
|---|---|---|---|
| Open | $280,250 | Purchase Money Mortgage | |
| Closed | $280,250 | Purchase Money Mortgage | |
| Previous Owner | $227,500 | Stand Alone Refi Refinance Of Original Loan | |
| Previous Owner | $223,250 | New Conventional | |
| Previous Owner | $60,000 | Unknown |
Property History
| Date | Event | Price | Change | Sq Ft Price |
|---|---|---|---|---|
| 06/12/2025 06/12/25 | Pending | -- | -- | -- |
| 06/06/2025 06/06/25 | For Sale | $375,000 | +27.1% | $304 / Sq Ft |
| 12/27/2021 12/27/21 | Sold | $295,000 | -1.7% | $239 / Sq Ft |
| 10/22/2021 10/22/21 | For Sale | $300,000 | -- | $244 / Sq Ft |
Tax History Compared to Growth
Tax History
| Year | Tax Paid | Tax Assessment Tax Assessment Total Assessment is a certain percentage of the fair market value that is determined by local assessors to be the total taxable value of land and additions on the property. | Land | Improvement |
|---|---|---|---|---|
| 2025 | $5,379 | $230,260 | $72,250 | $158,010 |
| 2024 | $5,135 | $230,260 | $72,250 | $158,010 |
| 2023 | $4,882 | $230,260 | $72,250 | $158,010 |
| 2022 | $3,694 | $134,020 | $51,410 | $82,610 |
| 2021 | $3,704 | $134,020 | $51,410 | $82,610 |
| 2020 | $3,735 | $134,020 | $51,410 | $82,610 |
| 2019 | $3,750 | $134,020 | $51,410 | $82,610 |
| 2018 | $3,610 | $131,660 | $51,410 | $80,250 |
| 2017 | $3,358 | $124,230 | $45,700 | $78,530 |
| 2016 | $3,327 | $124,230 | $45,700 | $78,530 |
| 2015 | $3,209 | $124,230 | $45,700 | $78,530 |
| 2014 | $3,081 | $124,230 | $45,700 | $78,530 |
Agents Affiliated with this Home
-

Seller's Agent in 2025
Stephanie Stone
William Raveis/First Town RE
(860) 324-7253
128 Total Sales
-

Seller's Agent in 2021
Jason Pope
RE/MAX
(860) 625-2311
44 in this area
112 Total Sales
-

Buyer's Agent in 2021
Diana Bedard
Prime Realty Partners
(860) 823-7464
1 in this area
19 Total Sales
Map
Source: SmartMLS
MLS Number: 170446529
APN: WATE-000075-000000-008271
- 11 Milton Rd
- 449 Mohegan Avenue Pkwy
- 11 Mamacoke Rd
- 3 Miller Ave
- 133 Bloomingdale Rd
- 49-R Old Norwich Rd
- 4 Riverview Place
- 62 Benham Ave
- 98 Bloomingdale Rd
- 41 Wintergreen Dr
- 1 Best View Rd
- 56 Uncas Ave
- 234 Bloomingdale Rd
- 14 Glenvale St
- 720 Williams St
- 5 Bloomingdale Rd
- 64 Scotch Cap Rd Unit 106
- 64 Scotch Cap Rd Unit 112
- 64 Scotch Cap Rd Unit 139
- 630 Vauxhall Street Extension
