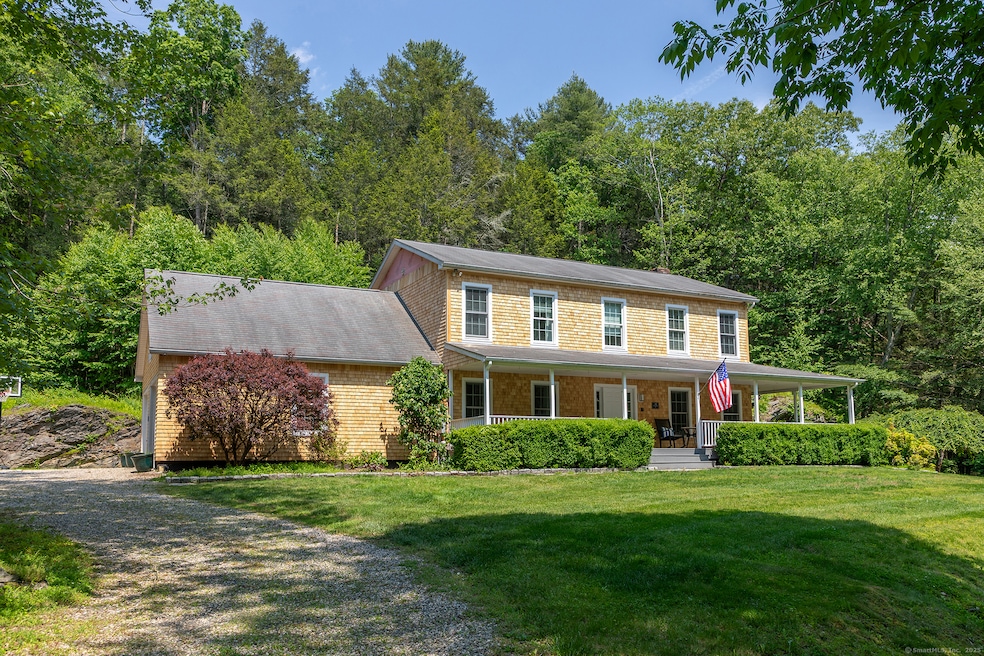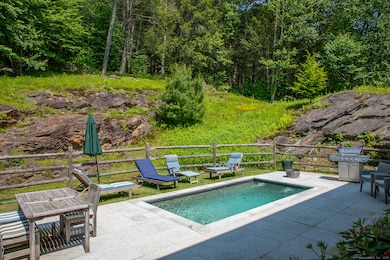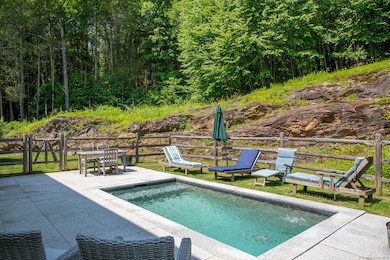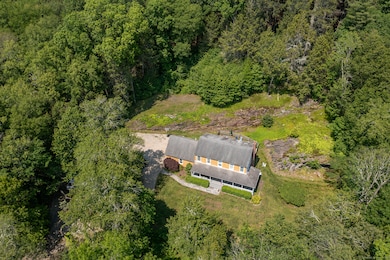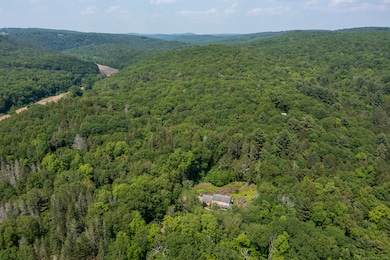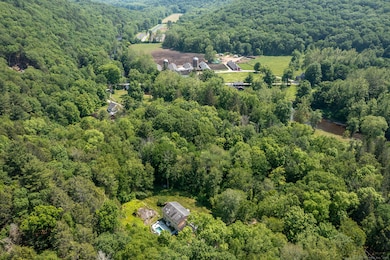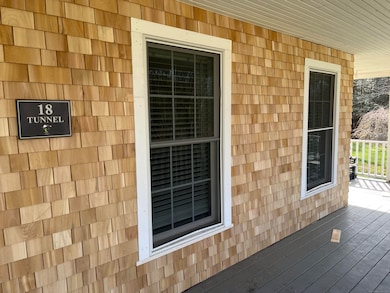18 Tunnel Rd Roxbury, CT 06783
Estimated payment $5,731/month
Highlights
- In Ground Pool
- 3.1 Acre Lot
- 1 Fireplace
- Shepaug Valley School Rated A-
- Colonial Architecture
- Central Air
About This Home
MUST SEE! New Nantucket white cedar shingle siding, window trim, new interior doors and hardware and heated, year-round pool -- all on the best rural Roxbury scenic dirt road with walking area along the Shepaug River and nearby historic farmhouses and land preserve. All minutes to The Mayflower. Pristine renovated private country home with 3 bedrooms/2.5 baths and an ample home office. Open floorplan Living/Eat-in Kitchen/Family Room with wood burning fireplace and sliders to a year-round, heated pool and patio. Dine or relax on the granite terrace or covered front porch surrounded by mature woods and amazing rock outcroppings. Attached 2-car garage. Mint Condition! Move Right In!
Listing Agent
Klemm Real Estate Inc Brokerage Phone: (917) 864-4940 License #REB.0366645 Listed on: 04/04/2025
Home Details
Home Type
- Single Family
Est. Annual Taxes
- $5,768
Year Built
- Built in 2000
Lot Details
- 3.1 Acre Lot
- Open Lot
Parking
- 2 Car Garage
Home Design
- Colonial Architecture
- Block Foundation
- Frame Construction
- Asphalt Shingled Roof
- Vinyl Siding
Interior Spaces
- 2,080 Sq Ft Home
- 1 Fireplace
- Basement Fills Entire Space Under The House
Kitchen
- Oven or Range
- Cooktop
- Microwave
- Dishwasher
Bedrooms and Bathrooms
- 3 Bedrooms
Laundry
- Dryer
- Washer
Pool
- In Ground Pool
Utilities
- Central Air
- Baseboard Heating
- Heating System Uses Oil
- Heating System Uses Oil Above Ground
- Private Company Owned Well
Listing and Financial Details
- Assessor Parcel Number 866106
Map
Home Values in the Area
Average Home Value in this Area
Tax History
| Year | Tax Paid | Tax Assessment Tax Assessment Total Assessment is a certain percentage of the fair market value that is determined by local assessors to be the total taxable value of land and additions on the property. | Land | Improvement |
|---|---|---|---|---|
| 2025 | $5,768 | $443,730 | $158,340 | $285,390 |
| 2024 | $5,591 | $443,730 | $158,340 | $285,390 |
| 2023 | $5,591 | $443,730 | $158,340 | $285,390 |
| 2022 | $5,543 | $363,460 | $165,340 | $198,120 |
| 2021 | $5,248 | $340,780 | $165,340 | $175,440 |
| 2020 | $5,384 | $340,780 | $165,340 | $175,440 |
| 2019 | $5,401 | $340,780 | $165,340 | $175,440 |
| 2018 | $5,401 | $340,780 | $165,340 | $175,440 |
| 2017 | $5,058 | $356,190 | $169,420 | $186,770 |
| 2016 | $4,877 | $356,020 | $169,420 | $186,600 |
| 2015 | $4,877 | $356,020 | $169,420 | $186,600 |
| 2014 | $4,771 | $356,020 | $169,420 | $186,600 |
Property History
| Date | Event | Price | List to Sale | Price per Sq Ft | Prior Sale |
|---|---|---|---|---|---|
| 11/25/2025 11/25/25 | Price Changed | $999,000 | -2.5% | $480 / Sq Ft | |
| 10/31/2025 10/31/25 | Price Changed | $1,025,000 | 0.0% | $493 / Sq Ft | |
| 10/01/2025 10/01/25 | Price Changed | $11,900 | 0.0% | $6 / Sq Ft | |
| 09/26/2025 09/26/25 | Price Changed | $1,049,000 | -2.4% | $504 / Sq Ft | |
| 09/02/2025 09/02/25 | Price Changed | $1,075,000 | -1.8% | $517 / Sq Ft | |
| 07/22/2025 07/22/25 | Price Changed | $1,095,000 | -3.0% | $526 / Sq Ft | |
| 06/22/2025 06/22/25 | Price Changed | $1,129,000 | -1.7% | $543 / Sq Ft | |
| 05/25/2025 05/25/25 | Price Changed | $1,149,000 | -2.2% | $552 / Sq Ft | |
| 05/08/2025 05/08/25 | Price Changed | $1,175,000 | -1.7% | $565 / Sq Ft | |
| 04/04/2025 04/04/25 | For Sale | $1,195,000 | 0.0% | $575 / Sq Ft | |
| 03/17/2025 03/17/25 | Price Changed | $24,900 | +109.2% | $12 / Sq Ft | |
| 08/19/2024 08/19/24 | Price Changed | $11,900 | -52.2% | $6 / Sq Ft | |
| 01/06/2024 01/06/24 | Price Changed | $24,900 | +109.2% | $12 / Sq Ft | |
| 08/30/2023 08/30/23 | Price Changed | $11,900 | -52.2% | $6 / Sq Ft | |
| 03/28/2023 03/28/23 | Price Changed | $24,900 | +109.2% | $12 / Sq Ft | |
| 03/25/2023 03/25/23 | Price Changed | $11,900 | -25.2% | $6 / Sq Ft | |
| 03/25/2023 03/25/23 | Price Changed | $15,900 | +45.9% | $8 / Sq Ft | |
| 07/18/2021 07/18/21 | Price Changed | $10,900 | -56.2% | $5 / Sq Ft | |
| 02/15/2021 02/15/21 | For Rent | $24,900 | 0.0% | -- | |
| 07/29/2020 07/29/20 | Sold | $500,000 | -5.5% | $240 / Sq Ft | View Prior Sale |
| 07/17/2020 07/17/20 | Pending | -- | -- | -- | |
| 07/09/2020 07/09/20 | Price Changed | $529,000 | -3.6% | $254 / Sq Ft | |
| 06/24/2020 06/24/20 | For Sale | $549,000 | -- | $264 / Sq Ft |
Purchase History
| Date | Type | Sale Price | Title Company |
|---|---|---|---|
| Warranty Deed | $500,000 | None Available | |
| Warranty Deed | $500,000 | None Available |
Source: SmartMLS
MLS Number: 24085354
APN: ROXB-000011-000000-000025
- 11 Ravenrock
- 95 Shinar Mountain Rd
- 307 North St
- 34 Ridge Crest Dr
- 200 North St
- 71 Beardsley Rd
- 33 Sentry Hill Rd
- 50 Beardsley Rd
- 2 Delia Ln
- 4 Delia Ln
- 101 Lower Church Hill Rd
- 45 Moosehorn Rd
- 69 Moosehorn Rd
- 22 Standish Rd
- 14 Cambridge Cir
- 42 Nichols Hill Rd
- 20 Mine Hill Rd E
- 8 Bayberry Hill
- 85 W Church Hill Rd
- 12 Round Table Rd
- 247 Roxbury Rd
- 10 (LOWER) Sentry Hill Rd
- 33 Sentry Hill Rd
- 160 North St
- 45 Moosehorn Rd
- 104 Lower Church Hill Rd
- 9 Monroe Dr
- 23 Painter Hill Rd
- 247 Painter Hill Rd
- 28 Old Ln
- 13 South St
- 5 North St
- 17 Kirby Rd
- 116 Wellers Bridge Rd
- 18 Bear Burrow Rd
- 41 Hipp Rd
- 11 Upper Mallett Ln Unit C
- 6 Hillside Ave Unit B
- 74 Belair Dr
- 23 Cook St
