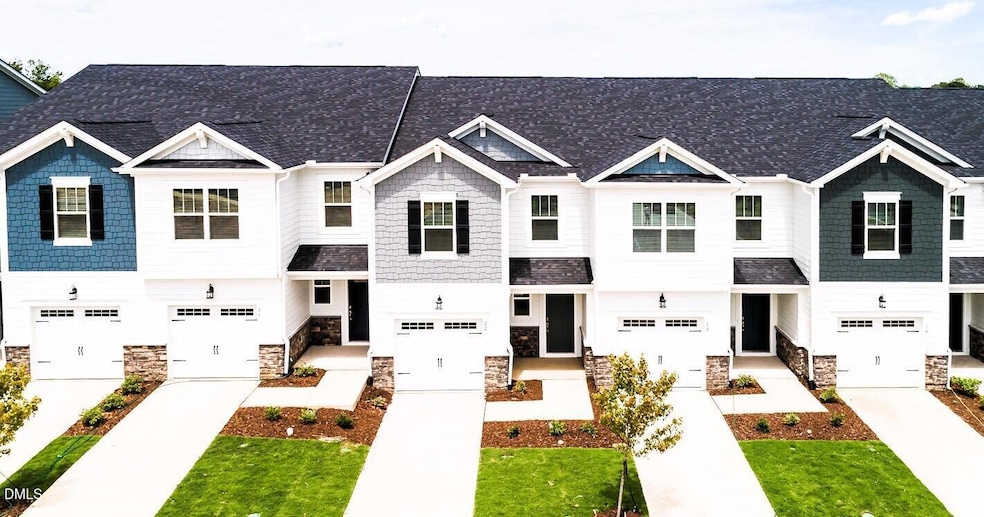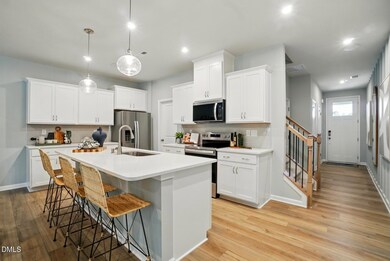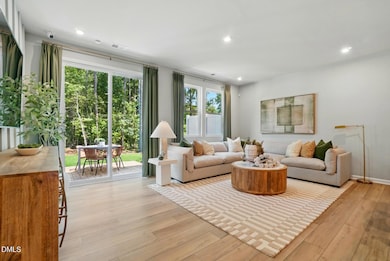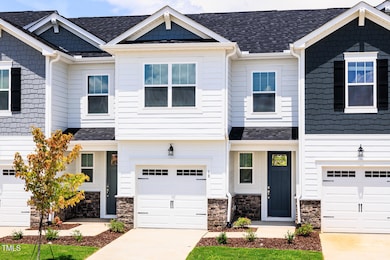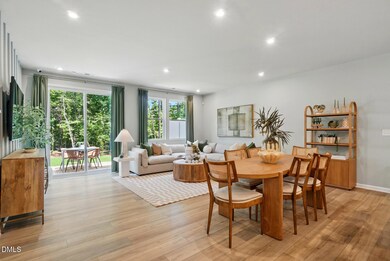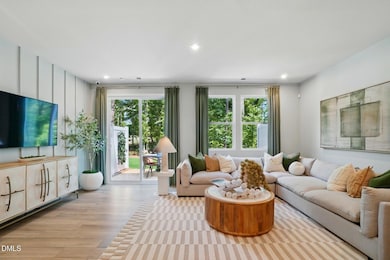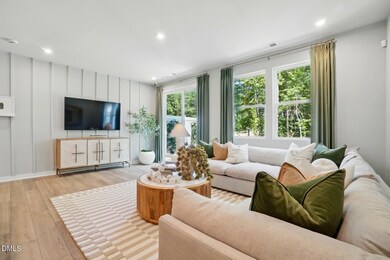18 Twin Birch Dr Angier, NC 27501
Estimated payment $1,723/month
Highlights
- New Construction
- Craftsman Architecture
- Great Room
- Open Floorplan
- Loft
- Granite Countertops
About This Home
*Interior Unit**MOVE IN READY!! For a limited time, receive up to $14,968 toward closing costs and interest rate buydown with Mattamy Home Funding and seller's attorney. Plus, enjoy a $5,000 credit toward a washer, dryer, fridge, or stylish blinds. The Aurora features includes Luxury Vinyl Plank Flooring throughout first floor, SS appliances & Granite countertops, open-concept kitchen with granite countertops and stainless-steel appliances, and a spacious Great Room. Upstairs offers a serene owner's suite, two additional bedrooms, a spacious loft, and convenient laundry. With a 1-car garage and smart layout, this home has it all!
Townhouse Details
Home Type
- Townhome
Year Built
- Built in 2025 | New Construction
Lot Details
- 2,178 Sq Ft Lot
- Property fronts a state road
- Two or More Common Walls
- Southwest Facing Home
- Partially Fenced Property
- Privacy Fence
- Vinyl Fence
- Landscaped
HOA Fees
- $160 Monthly HOA Fees
Parking
- 1 Car Attached Garage
- Front Facing Garage
- Garage Door Opener
- Private Driveway
- 1 Open Parking Space
Home Design
- Home is estimated to be completed on 9/30/25
- Craftsman Architecture
- Slab Foundation
- Frame Construction
- Architectural Shingle Roof
- Shake Siding
- Low Volatile Organic Compounds (VOC) Products or Finishes
- HardiePlank Type
- Radiant Barrier
Interior Spaces
- 1,851 Sq Ft Home
- 2-Story Property
- Open Floorplan
- Smooth Ceilings
- Ceiling Fan
- Recessed Lighting
- Low Emissivity Windows
- Insulated Windows
- Window Screens
- Great Room
- Combination Kitchen and Dining Room
- Loft
- Pull Down Stairs to Attic
- Smart Thermostat
Kitchen
- Eat-In Kitchen
- Electric Range
- Microwave
- Ice Maker
- Dishwasher
- Stainless Steel Appliances
- Kitchen Island
- Granite Countertops
- Quartz Countertops
- Disposal
Flooring
- Carpet
- Luxury Vinyl Tile
Bedrooms and Bathrooms
- 3 Bedrooms
- Primary bedroom located on second floor
- Walk-In Closet
- Low Flow Plumbing Fixtures
- Private Water Closet
- Bathtub with Shower
Laundry
- Laundry Room
- Washer and Electric Dryer Hookup
Eco-Friendly Details
- No or Low VOC Paint or Finish
Outdoor Features
- Patio
- Playground
- Rain Gutters
Schools
- Harnett County Schools Elementary And Middle School
- Harnett County Schools High School
Utilities
- Zoned Heating and Cooling
- Heat Pump System
- Underground Utilities
- Natural Gas Not Available
- Electric Water Heater
Listing and Financial Details
- Home warranty included in the sale of the property
- Assessor Parcel Number 040673 0025 27
Community Details
Overview
- Association fees include ground maintenance, maintenance structure
- Elite Management Association, Phone Number (919) 233-7660
- Built by Mattamy Homes
- Vaughan Farms Subdivision, Aurora Floorplan
- Maintained Community
Recreation
- Community Playground
- Dog Park
- Jogging Path
Additional Features
- Picnic Area
- Fire and Smoke Detector
Map
Home Values in the Area
Average Home Value in this Area
Property History
| Date | Event | Price | List to Sale | Price per Sq Ft |
|---|---|---|---|---|
| 11/12/2025 11/12/25 | Price Changed | $249,463 | 0.0% | $135 / Sq Ft |
| 11/11/2025 11/11/25 | Price Changed | $249,463 | -4.0% | $135 / Sq Ft |
| 10/27/2025 10/27/25 | Price Changed | $259,900 | 0.0% | $140 / Sq Ft |
| 10/23/2025 10/23/25 | Price Changed | $259,900 | -6.6% | $140 / Sq Ft |
| 09/09/2025 09/09/25 | Price Changed | $278,293 | 0.0% | $150 / Sq Ft |
| 09/06/2025 09/06/25 | Price Changed | $278,293 | -3.0% | $150 / Sq Ft |
| 08/14/2025 08/14/25 | Price Changed | $286,900 | 0.0% | $155 / Sq Ft |
| 07/31/2025 07/31/25 | Price Changed | $286,900 | -4.3% | $155 / Sq Ft |
| 07/19/2025 07/19/25 | Price Changed | $299,670 | -3.2% | $162 / Sq Ft |
| 03/22/2025 03/22/25 | For Sale | $309,670 | +24.1% | $167 / Sq Ft |
| 03/12/2025 03/12/25 | For Sale | $249,463 | -- | $135 / Sq Ft |
Source: Doorify MLS
MLS Number: 10084135
- 22 Twin Birch Dr
- 44 Twin Birch Dr
- Redwood Plan at Vaughan Farms
- Shenandoah Plan at Vaughan Farms
- Aurora II Plan at Vaughan Farms
- Summit Plan at Vaughan Farms
- Cascades Plan at Vaughan Farms
- Glades Plan at Vaughan Farms
- Aurora Plan at Vaughan Farms
- 52 Twin Birch Dr
- 56 Twin Birch Dr
- 11 Silver Pine Dr
- 13 Silver Pine Dr
- 17 Silver Pine Dr
- 21 Silver Pine Dr
- 25 Silver Pine Dr
- 119 Vaughan Farms Dr
- 127 Vaughan Farms Dr
- 190 Thistle Patch Place
- 194 Thistle Patch Place
- 676 White Birch Ln
- 667 White Birch Ln
- 583 White Birch Ln
- 327 White Birch Ln
- 191 White Birch Ln
- 283 White Birch Ln
- 612 Roy Adams Rd
- 627 Roy Adams Rd
- 84 Blossom Field Way
- 88 Blossom Fld Way
- 351 E Williams St
- 342 Massengill Pond Rd
- 57 Bluebottle St
- 24 Hyacinth Ln Unit 99
- 66 Bloodroot St
- 167 Shelly Dr
- 83 Brax Carr Way
- 240 Steel Springs Ln
- 604 Vega Bluff Ln
- 132 Montasel Ct
