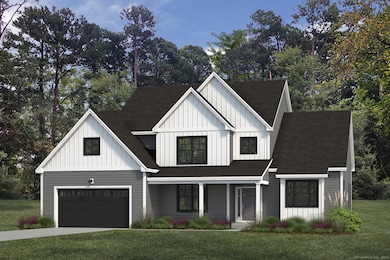18 Twin Valley Rd East Lyme, CT 06333
Estimated payment $5,924/month
Highlights
- Colonial Architecture
- Mud Room
- Soaking Tub
- East Lyme Middle School Rated A-
- Breakfast Area or Nook
- Laundry Room
About This Home
MOVE IN 2026 - TO BE BUILT- WARAMAUG . This thoughtfully-designed 4 bedroom, 2.5 bathroom home evokes a sense of grace and sophistication, and features a private and serene first-floor owner's suite. The welcoming entry and two-story foyer flow seamlessly into the two-story great room and open breakfast area. The oversized chef's kitchen anchors the first floor and features a large center island and plenty of counter and cabinet space. The mudroom is conveniently located next to the kitchen, and includes a private walk-in laundry room and a separate storage closet. The owner's suite features two walk-in closets, and a spa-like bathroom with separate dual vanities, a private water closet, a linen closet, and an oversized glass-enclosed tile shower with bench. (It's also the perfect place to add a large soaking tub.) Up on the private second floor, there is a loft, along with a full bathroom, and three sizable secondary bedrooms which are elevated by generous closet space. The full basement allows even more flexibility when finished.
Listing Agent
EG Group Realty LLC Brokerage Phone: (203) 715-3693 License #RES.0800533 Listed on: 05/16/2025
Co-Listing Agent
EG Group Realty LLC Brokerage Phone: (203) 715-3693 License #RES.0829654
Open House Schedule
-
Sunday, November 30, 202511:00 am to 2:00 pm11/30/2025 11:00:00 AM +00:0011/30/2025 2:00:00 PM +00:00Add to Calendar
Home Details
Home Type
- Single Family
Est. Annual Taxes
- $2,669
Year Built
- Built in 2025
Lot Details
- 0.65 Acre Lot
- Level Lot
- Property is zoned r5
HOA Fees
- $42 Monthly HOA Fees
Parking
- 2 Car Garage
Home Design
- Home to be built
- Colonial Architecture
- Concrete Foundation
- Frame Construction
- Asphalt Shingled Roof
- Vinyl Siding
- Radon Mitigation System
Interior Spaces
- 3,031 Sq Ft Home
- Mud Room
- Unfinished Basement
- Basement Fills Entire Space Under The House
- Laundry Room
Kitchen
- Breakfast Area or Nook
- Electric Range
- Range Hood
- Microwave
- Dishwasher
Bedrooms and Bathrooms
- 4 Bedrooms
- Soaking Tub
Schools
- East Lyme High School
Utilities
- Central Air
- Heat Pump System
- 60 Gallon+ Electric Water Heater
Community Details
- Association fees include road maintenance
- Riverside Reserve Subdivision
Listing and Financial Details
- Assessor Parcel Number 2841934
Map
Home Values in the Area
Average Home Value in this Area
Property History
| Date | Event | Price | List to Sale | Price per Sq Ft |
|---|---|---|---|---|
| 05/16/2025 05/16/25 | For Sale | $1,075,000 | -- | $355 / Sq Ft |
Source: SmartMLS
MLS Number: 24096602
- 16 Twin Valley Rd
- Waramaug Plan at Riverside Reserve
- Highland Plan at Riverside Reserve
- Hayward Plan at Riverside Reserve
- Ashford Plan at Riverside Reserve
- Lillinonah Plan at Riverside Reserve
- 57 Spring Rock Rd
- 188 4 Mile River Rd
- 14 Colton Rd
- 15 Freedom Way Unit 92
- 223 N Bride Brook Rd
- 496 Boston Post Rd
- 15 Short Hills Rd
- 4 Jean Dr
- 270 N Bride Brook Rd
- 287 Boston Post Rd
- 55 Corey Ln
- 2 Riverdale Landing
- 420 Boston Post Rd
- 78 Corey Ln Unit 9
- 94 N Bridebrook Rd Unit 310
- 94 N Bridebrook Rd Unit 205
- 94 N Bridebrook Rd Unit 708
- 94 N Bridebrook Rd Unit 201
- 94 N Bridebrook Rd Unit 805
- 15 Freedom Way Unit 92
- 15 Freedom Way Unit 22
- 94 N Bridebrook Rd
- 10 N Cobblers Ct
- 22 White Birch Cir
- 26 Hillcrest Rd
- 17 Spring Glen Rd Unit A
- 1 Lighthouse Ln
- 33 Marshfield Rd
- 1 Maple Tree Ln
- 468 Main St
- 19 Bayview Ave
- 110 Columbus Ave
- 105 Sill Ln
- 142 Old Black Point Rd


