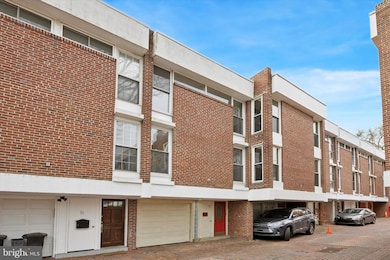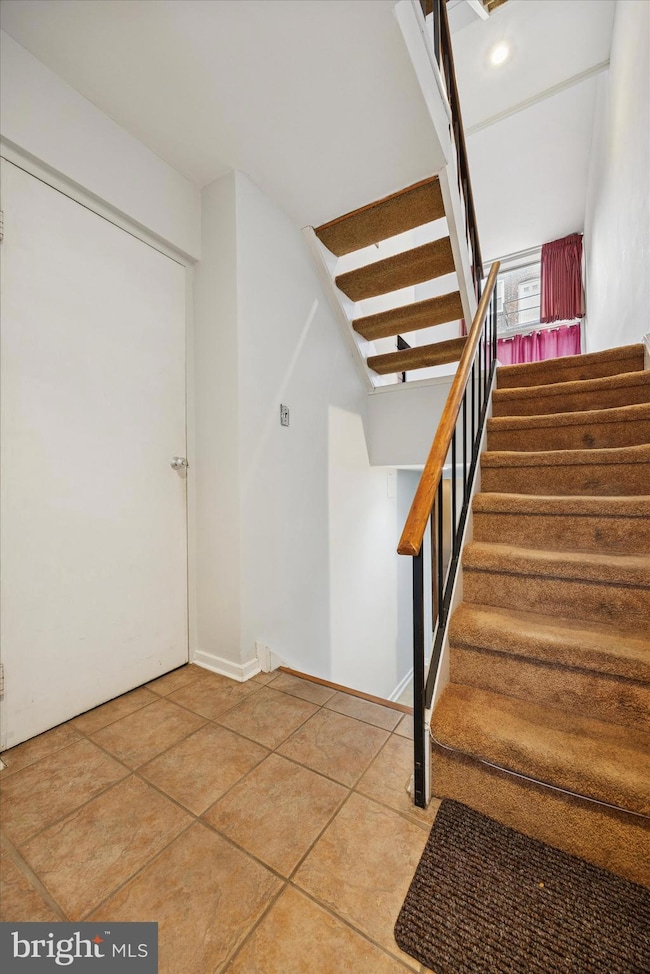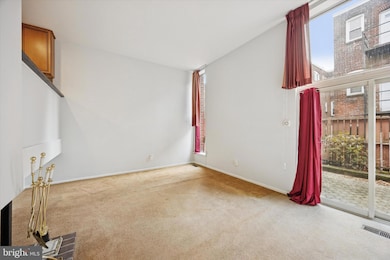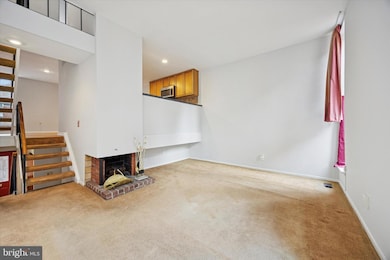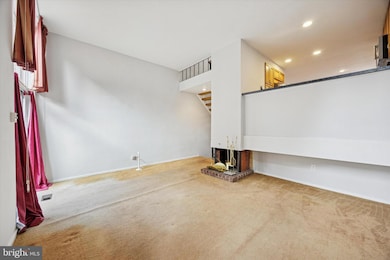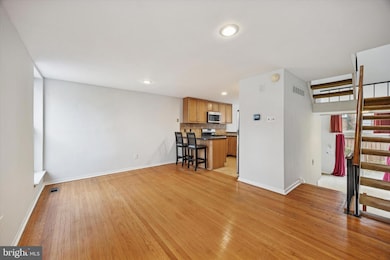18 University Mews Philadelphia, PA 19104
Spruce Hill NeighborhoodEstimated payment $3,289/month
Highlights
- Popular Property
- 4-minute walk to Baltimore Avenue And 45Th Street
- Wood Flooring
- Penn Alexander School Rated A-
- Contemporary Architecture
- 1-minute walk to Spruce Hill Bird Sanctuary
About This Home
Discover a wonderful opportunity! This contemporary townhouse in the highly sought-after University Mews of University City is a true gem, offering a vibrant lifestyle with numerous advantages. Enjoy beautiful parks, museums, eclectic restaurants, cafes, shops, and cultural attractions, all within the most desirable school district in Philadelphia. The area is well-served by public transportation, ensuring easy access to the rest of the city. This location is perfect for professionals at the University of Pennsylvania or CHOP, students at Penn or Drexel, investors, and families who will appreciate the private courtyard and outstanding Penn Alexander school district. The Mews fosters a strong sense of community with well-maintained common areas and a friendly atmosphere. Upon entering, you’ll find a spacious carpeted living area featuring a cozy fireplace and elevated ceilings. Large windows flood the space with natural light. Sliding glass doors lead to a serene patio that faces away from the street, ensuring peace and privacy. On the second level, the dining and kitchen areas are ideal for entertaining. The dining area, with expansive windows overlooking the Mews courtyard, is complemented by elegant hardwood flooring. The kitchen is a chef's delight, featuring a breakfast bar, ample cabinetry, and a loft that overlooks the living area. This home is equipped with everything you need, a gas range, built-in microwave, refrigerator, dishwasher, washer and dryer. The top level features the master bedroom, two additional bedrooms, a full bathroom, and a skylight that brightens the space. The bedrooms have hardwood floors and large windows. The basement offers a versatile office area with a convenient powder room and an innovative HVAC unit controlled via a smartphone app. Safety is prioritized with a built-in alarm system. Parking is a rare find in the city, and this home does not disappoint. The courtyard level includes a one-car garage with direct access to the home, plus an additional parking space in front. With its contemporary unique design, generous space, and endless potential, this property showcases all the features and advantages that contribute to the appeal of The Mews. Schedule a private showing today!
Listing Agent
(215) 681-6610 pcavalcanto@cbpref.com Coldwell Banker Realty License #2297020 Listed on: 12/08/2025

Townhouse Details
Home Type
- Townhome
Est. Annual Taxes
- $6,181
Year Built
- Built in 1960
Lot Details
- 1,185 Sq Ft Lot
- Lot Dimensions are 18.00 x 67.00
Parking
- 1 Car Attached Garage
- Front Facing Garage
- Driveway
Home Design
- Contemporary Architecture
- Traditional Architecture
- Slab Foundation
- Masonry
Interior Spaces
- 1,472 Sq Ft Home
- Property has 3 Levels
Flooring
- Wood
- Carpet
Bedrooms and Bathrooms
- 3 Bedrooms
Finished Basement
- Laundry in Basement
- Basement with some natural light
Outdoor Features
- Patio
Schools
- Penn Alexander Elementary And Middle School
Utilities
- Central Heating and Cooling System
- Cooling System Utilizes Natural Gas
- Natural Gas Water Heater
Listing and Financial Details
- Tax Lot 205
- Assessor Parcel Number 461018300
Community Details
Overview
- No Home Owners Association
Pet Policy
- Pets Allowed
Map
Home Values in the Area
Average Home Value in this Area
Tax History
| Year | Tax Paid | Tax Assessment Tax Assessment Total Assessment is a certain percentage of the fair market value that is determined by local assessors to be the total taxable value of land and additions on the property. | Land | Improvement |
|---|---|---|---|---|
| 2026 | $6,182 | $441,600 | $88,300 | $353,300 |
| 2025 | $6,182 | $441,600 | $88,300 | $353,300 |
| 2024 | $6,182 | $441,600 | $88,300 | $353,300 |
| 2023 | $6,182 | $441,600 | $88,300 | $353,300 |
| 2022 | $5,455 | $396,600 | $88,300 | $308,300 |
| 2021 | $6,085 | $0 | $0 | $0 |
| 2020 | $6,085 | $0 | $0 | $0 |
| 2019 | $5,857 | $0 | $0 | $0 |
| 2018 | $4,303 | $0 | $0 | $0 |
| 2017 | $4,303 | $0 | $0 | $0 |
| 2016 | $3,883 | $0 | $0 | $0 |
| 2015 | $3,255 | $0 | $0 | $0 |
| 2014 | -- | $272,900 | $34,846 | $238,054 |
| 2012 | -- | $32,096 | $10,905 | $21,191 |
Property History
| Date | Event | Price | List to Sale | Price per Sq Ft |
|---|---|---|---|---|
| 12/08/2025 12/08/25 | For Sale | $529,000 | -- | $359 / Sq Ft |
Purchase History
| Date | Type | Sale Price | Title Company |
|---|---|---|---|
| Deed | -- | None Listed On Document | |
| Deed | $105,000 | -- |
Source: Bright MLS
MLS Number: PAPH2563742
APN: 461018300
- 4427 Osage Ave
- 4401 Pine St
- 426 S 44th St Unit 1
- 426 S 44th St Unit 2
- 4411 Larchwood Ave
- 513 S 46th St
- 529 S Melville St
- 4314 Pine St
- 257 S 46th St
- 236 S Melville St
- 4312 Spruce St
- 251 S 46th St
- 238 S 45th St
- 236 S 45th St
- 233 S 45th St
- 230 S 45th St
- 236 Buckingham Place
- 351 S 47th St Unit B210
- 218 S 45th St
- 4620 Locust St
- 4534 Spruce St Unit 1B-B-3
- 4534-4536 Spruce St
- 408 S 45th St Unit 2F
- 4400 Spruce St
- 314-316 S 46th St
- 314 S 46th St Unit B-B103
- 4616 Spruce St Unit 3Rr
- 4625 Pine St Unit F103
- 223 S 45th St Unit 1F
- 4328 Osage Ave Unit 1M
- 251 S 44th St Unit 4
- 251 S 44th St Unit 2
- 251 S 44th St Unit 3
- 4311 Spruce St
- 4300 Spruce St Unit A100
- 4300 Spruce St Unit A102
- 216 Buckingham Place Unit 2
- 4514 Walnut St
- 4508 Walnut St Unit 402
- 4701 Pine St

