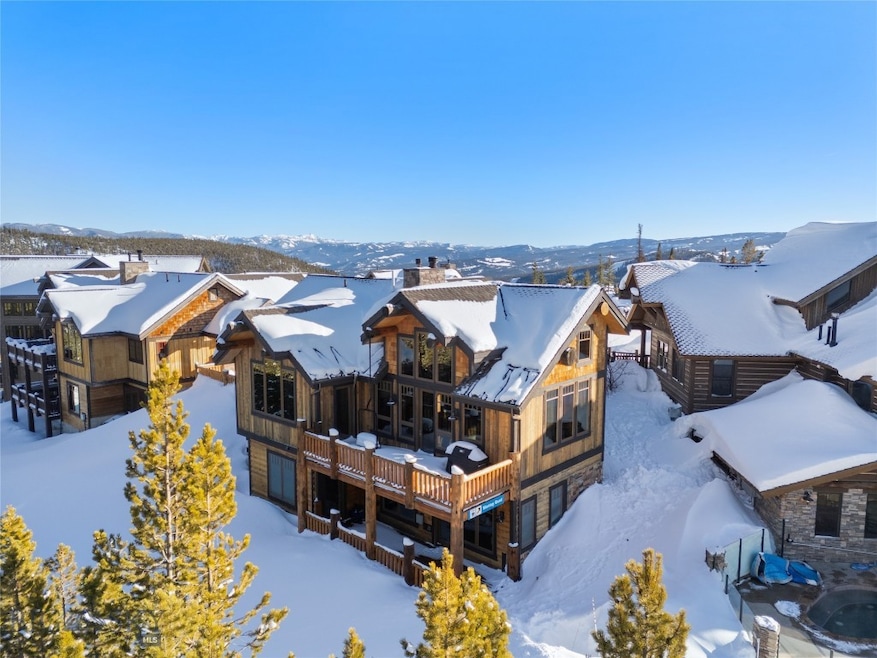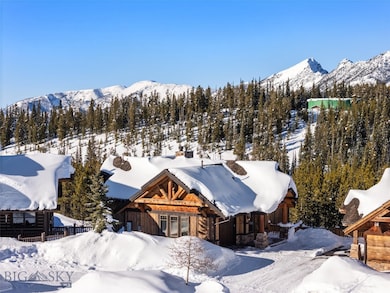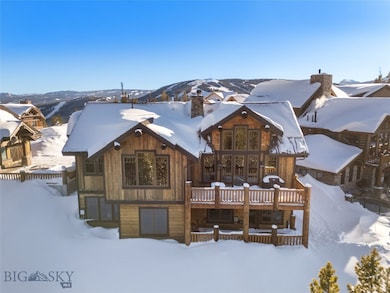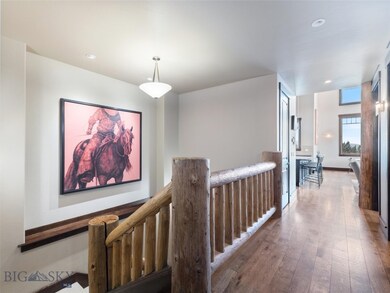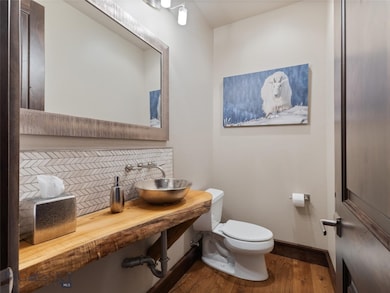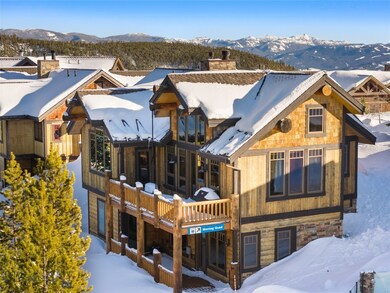18 Upper Cascade Ridge Rd Unit 18 Big Sky, MT 59716
Estimated payment $25,102/month
Highlights
- Ski Accessible
- Fitness Center
- View of Trees or Woods
- Ennis Elementary School Rated A-
- Custom Home
- Clubhouse
About This Home
Rare opportunity to own a premier ski-in/ski-out residence in the elite gated community of Cascade Ridge. This 3,157 sq. ft. free-standing condominium offers 5 bedrooms, 5.5 bathrooms, and panoramic views of Lone Mountain, the Spanish Peaks, and the Tobacco Root Mountains.
Designed for elevated mountain living, the home features a chef’s kitchen, expansive great room with floor-to-ceiling windows, a cozy lower-level family room, and generous outdoor living spaces including a large deck perfect for year-round enjoyment.
Located just steps from the private Cascade Ridge Lodge and ski lift, owners enjoy partial ownership of the Lodge and full access to its high-end amenities: indoor/outdoor pool, hot tub, fitness center, and bar. Ski directly to your door in winter, and in summer, explore world-class hiking with Beehive Basin—one of the nation’s top-rated trails—just minutes away.
With only 27 homes in this private community, Cascade Ridge offers exceptional privacy, unmatched convenience, and strong appeal for second-home owners and investors alike. Whether you're seeking a legacy mountain property or a high-end vacation rental with potential, this home delivers on all fronts.
Property Details
Home Type
- Condominium
Est. Annual Taxes
- $14,524
Year Built
- Built in 2016
Lot Details
- Landscaped
HOA Fees
Parking
- 1 Car Attached Garage
Property Views
- Woods
- Mountain
Home Design
- Custom Home
- Contemporary Architecture
- Rustic Architecture
- Shingle Roof
- Asphalt Roof
- Wood Siding
- Stone
Interior Spaces
- 3,157 Sq Ft Home
- 1-Story Property
- Vaulted Ceiling
- Wood Burning Stove
- Wood Burning Fireplace
- Gas Fireplace
- Family Room
- Living Room
- Dining Room
Kitchen
- Range
- Microwave
- Dishwasher
- Disposal
Flooring
- Wood
- Partially Carpeted
- Radiant Floor
- Tile
Bedrooms and Bathrooms
- 5 Bedrooms
Laundry
- Dryer
- Washer
Basement
- Bedroom in Basement
- Recreation or Family Area in Basement
- Laundry in Basement
Home Security
Outdoor Features
- Deck
- Covered Patio or Porch
Utilities
- No Cooling
- Heating System Uses Natural Gas
- Heating System Uses Propane
- Heating System Uses Wood
- Propane
- Fiber Optics Available
- Phone Available
Listing and Financial Details
- Assessor Parcel Number 0029000058
Community Details
Overview
- Association fees include insurance, ground maintenance, maintenance structure, road maintenance, snow removal
- Built by Cascade Ridge Builders
- Cascade Ridge Condos Subdivision
Amenities
- Clubhouse
Recreation
- Fitness Center
- Community Pool
- Ski Accessible
Pet Policy
- Pets Allowed
Security
- Fire and Smoke Detector
- Fire Sprinkler System
Map
Home Values in the Area
Average Home Value in this Area
Tax History
| Year | Tax Paid | Tax Assessment Tax Assessment Total Assessment is a certain percentage of the fair market value that is determined by local assessors to be the total taxable value of land and additions on the property. | Land | Improvement |
|---|---|---|---|---|
| 2025 | $14,444 | $3,823,100 | $0 | $0 |
| 2024 | $12,161 | $3,300,100 | $0 | $0 |
| 2023 | $11,726 | $3,300,100 | $0 | $0 |
| 2022 | $8,303 | $1,889,700 | $0 | $0 |
| 2021 | $7,657 | $1,889,700 | $0 | $0 |
| 2020 | $7,297 | $1,606,900 | $0 | $0 |
| 2019 | $7,363 | $1,606,900 | $0 | $0 |
| 2018 | $6,520 | $1,314,928 | $0 | $0 |
| 2017 | $5,301 | $1,314,928 | $0 | $0 |
| 2016 | $921 | $147,378 | $0 | $0 |
| 2015 | $912 | $147,378 | $0 | $0 |
| 2014 | $954 | $94,771 | $0 | $0 |
Property History
| Date | Event | Price | List to Sale | Price per Sq Ft |
|---|---|---|---|---|
| 09/05/2025 09/05/25 | Pending | -- | -- | -- |
| 06/04/2025 06/04/25 | For Sale | $4,175,000 | -- | $1,322 / Sq Ft |
Purchase History
| Date | Type | Sale Price | Title Company |
|---|---|---|---|
| Warranty Deed | -- | Montana Title | |
| Quit Claim Deed | -- | None Listed On Document |
Source: Big Sky Country MLS
MLS Number: 402842
APN: 25-0426-19-1-01-01-7019
- 12 Upper Cascade Ridge Rd
- 69 Plenty Coups Rd
- 14 Upper Cascade Ridge Rd Unit 206
- 3 Lower Cascade Ridge Rd Unit 101
- 109 Cascade Ridge
- NHN Beehive Basin Rd
- Lot 108A Beehive Basin Rd
- Lot 16 Beehive Basin Rd
- TBD Washaki Lot 23 Rd
- TBD Joy Rd
- TBD Cheyenne
- TBD Beehive Basin Lot 132a-1 Rd
- 13 Middle Rider
- 7 Sitting Bull Rd Unit 1202
- 21 Sitting Bull Rd Unit 1233
- 21 Sitting Bull Rd Unit 1220
- 21 Sitting Bull Rd Unit 1190
- 21 Sitting Bull Rd Unit 1226
- 21 Sitting Bull Rd Unit 1284
- 21 Sitting Bull Rd Unit 1248
