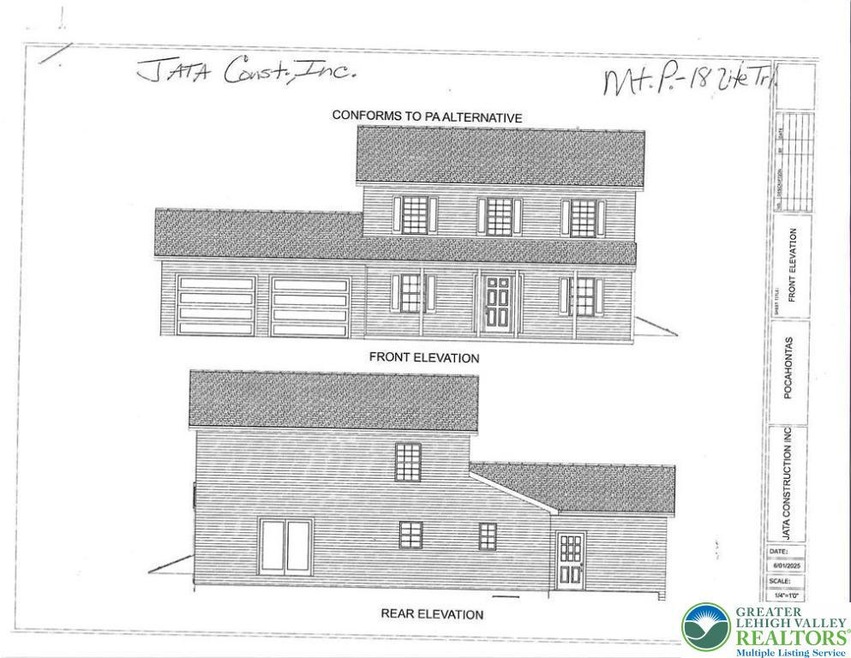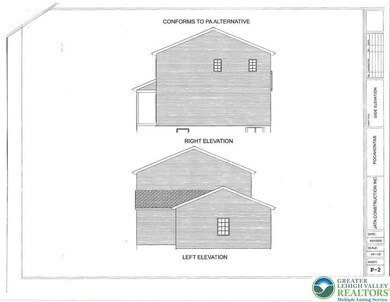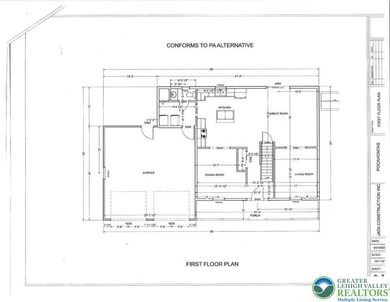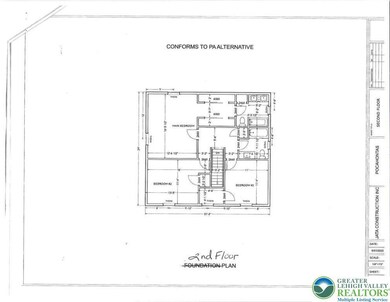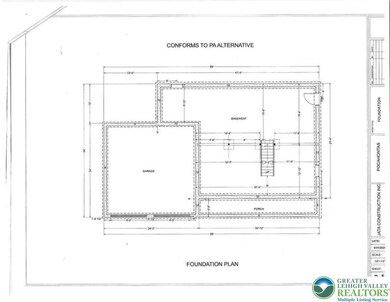18 Ute Trail Albrightsville, PA 18210
Estimated payment $2,548/month
Total Views
1,594
3
Beds
2.5
Baths
2,792
Sq Ft
$170
Price per Sq Ft
Highlights
- New Construction
- 2 Car Attached Garage
- Heating Available
- Porch
About This Home
UNDER CONSTRUCTION! Beautiful 3 Bedroom, 2.5 Bath Colonial located in desirable Mt. Pocahontas. This home features a spacious Great Room, formal dining area, and modern kitchen. The Master Suite offers double closets and a private bath. Additional highlights include a 2-car garage, full unfinished basement with endless potential, and placement on a corner lot. Enjoy all the amenities this community has to offer, including a pool, clubhouse, tennis courts, playground, basketball court, security, and road maintenance.
Home Details
Home Type
- Single Family
Est. Annual Taxes
- $133
Year Built
- Built in 2025 | New Construction
HOA Fees
- $34 per month
Parking
- 2 Car Attached Garage
- Driveway
- Off-Street Parking
Home Design
- Vinyl Siding
Interior Spaces
- 2,792 Sq Ft Home
- 2-Story Property
- Basement Fills Entire Space Under The House
- Dishwasher
- Washer Hookup
Bedrooms and Bathrooms
- 3 Bedrooms
Utilities
- Heating Available
- Well
Additional Features
- Porch
- 0.54 Acre Lot
Community Details
- Mt Pocahontas Subdivision
Map
Create a Home Valuation Report for This Property
The Home Valuation Report is an in-depth analysis detailing your home's value as well as a comparison with similar homes in the area
Home Values in the Area
Average Home Value in this Area
Property History
| Date | Event | Price | List to Sale | Price per Sq Ft |
|---|---|---|---|---|
| 08/22/2025 08/22/25 | For Sale | $474,900 | -- | $170 / Sq Ft |
Source: Greater Lehigh Valley REALTORS®
Source: Greater Lehigh Valley REALTORS®
MLS Number: 763795
Nearby Homes
- 0 Ute Trail
- 0 Iowa Rd Unit PM-135382
- Lot 2557 W Cherokee Trail
- 2329 Arapahoe Rd
- Lot# MV2329 Arapahoe Rd
- 55 Arapahoe Rd Unit MV2330
- Lot#MV2329 Arapahoe Rd
- 26 Seneca Rd
- 67 Seneca Rd
- 119 Seneca Rd
- 38 Spokane Rd
- Lot#MV2281 Seneca Rd & W Cherokee Trail
- 2546 Pawnee Trail
- 2490 Pawnee Trail
- 80 Spokane Rd
- 0 Mv2514 Pawnee Trail
- 2051 Nosirrah Rd
- 2161 Nosirrah Rd
- 2178 E Old Stage Rd
- 0 Nosirrah Rd Unit PM-121356
- 38 Spokane Rd
- 7 Wintergreen Trail
- 101 Mohawk Trail
- 164 Buckhill Rd
- 815 Towamensing Trail
- 7 Wintergreen Ct
- 6 Junco Ln
- 194 Chapman Cir Unit ID1250013P
- 2532 Holly Ln
- 124 Chapman Cir
- 180 Penn Forest Trail
- 56 Winding Way
- 188 Algonquin Trail
- 175 Circle Dr
- 351 Valley View Dr
- 119 Antler Trail
- 5550 Springhouse Ln
- 628 Scenic Dr
- 752 Toll Rd
- 2664 Tacoma Dr
