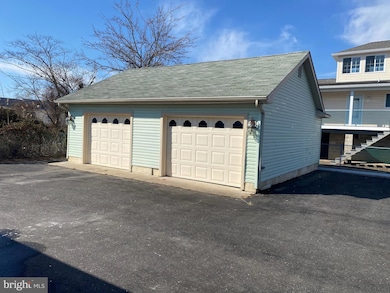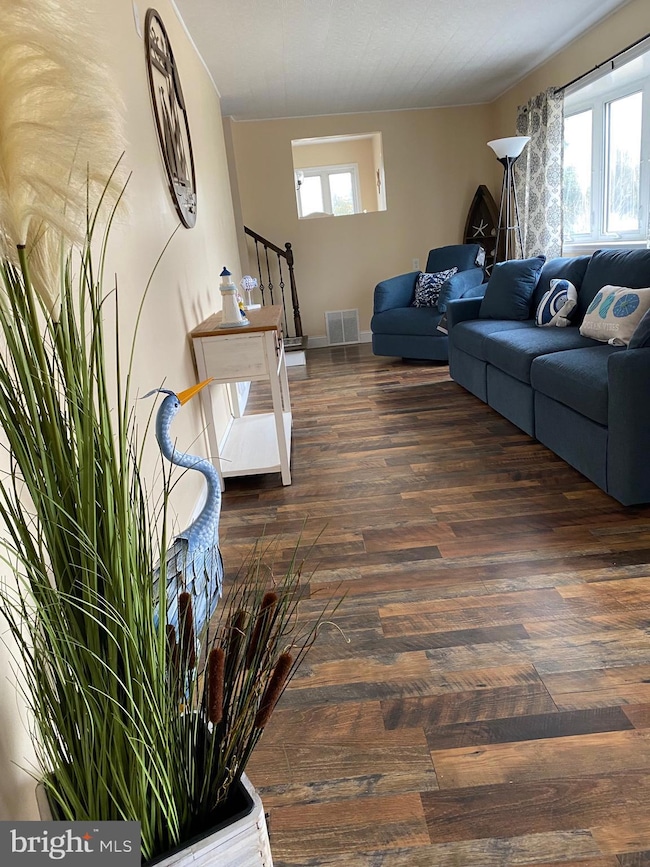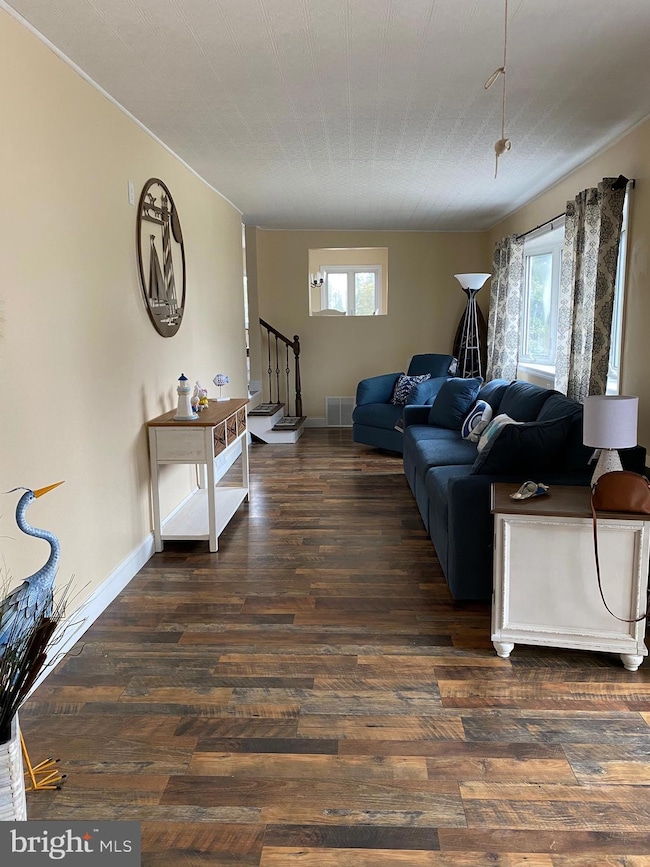18 Vassar Ave Downe, NJ 08321
Highlights
- 0.34 Acre Lot
- No HOA
- 2 Car Detached Garage
- Rambler Architecture
- Stainless Steel Appliances
- Oversized Parking
About This Home
Short Term, Month to Month, or 12 Months lease.
Welcome to this perfect year-round home in the Bay Shore area of Fortescue. Enjoy coastal living with 2 beaches and bay just a short stroll away, perfect for walks, fishing, swimming or soaking in the beautiful sunsets. This great 3-bedroom home has all new drywall in all the living areas and freshly painted throughout. Many upgrades include new kitchen cabinets with an island, Granite countertops, new stainless-steel appliances. New bathroom fixtures, flooring and cabinets, new Luxury vinyl flooring throughout the home, new lighting fixtures. This home has a large, oversized insulated 2-car garage with attic storage and electric, providing ample space for your vehicles and storage needs. The large wrap around driveway offers plenty of parking space for your cars, boats RV and guests. Public sewer is coming soon, adding even more value. Home is also available for sale.
Home Details
Home Type
- Single Family
Est. Annual Taxes
- $4,003
Year Built
- Built in 1970 | Remodeled in 2025
Lot Details
- 0.34 Acre Lot
- Lot Dimensions are 140x104
- Partially Fenced Property
- Level Lot
- Back, Front, and Side Yard
- Property is in very good condition
Parking
- 2 Car Detached Garage
- 8 Driveway Spaces
- Oversized Parking
- Garage Door Opener
- Off-Street Parking
Home Design
- Rambler Architecture
- Entry on the 1st floor
- Architectural Shingle Roof
- Vinyl Siding
Interior Spaces
- 1,332 Sq Ft Home
- Property has 1.5 Levels
- Awning
- Bay Window
- Casement Windows
- Luxury Vinyl Plank Tile Flooring
- Crawl Space
- Storm Doors
- Laundry on lower level
Kitchen
- Electric Oven or Range
- Built-In Microwave
- Dishwasher
- Stainless Steel Appliances
Bedrooms and Bathrooms
- 3 Main Level Bedrooms
- 1 Full Bathroom
Utilities
- Forced Air Heating and Cooling System
- Heating System Uses Oil
- 200+ Amp Service
- Oil Water Heater
- Sewer Holding Tank
Additional Features
- Energy-Efficient Appliances
- Exterior Lighting
- Flood Risk
Listing and Financial Details
- Residential Lease
- Security Deposit $4,275
- Requires 1 Month of Rent Paid Up Front
- Tenant pays for cable TV, cooking fuel, electricity, gutter cleaning, heat, internet, pest control, sewer, all utilities, water, lawn/tree/shrub care
- No Smoking Allowed
- 1-Month Min and 12-Month Max Lease Term
- Available 5/1/25
- Assessor Parcel Number 04-00077-00011
Community Details
Overview
- No Home Owners Association
- Fortescue Park Subdivision
Pet Policy
- No Pets Allowed
Map
Source: Bright MLS
MLS Number: NJCB2023996
APN: 04-00077-0000-00011
- 870 Downe Ave
- 860 Downe Ave
- 205 Pennsylvania Ave
- 7 Princeton Ave
- 873 875 Downe Ave
- 12 Laura Ave
- 184 New Jersey Ave
- 212 New Jersey Ave
- 230 New Jersey Ave
- 115-117 Delaware Ave
- 116 Delaware Ave
- 12 Lores Ln
- 94 Delaware Ave
- 292 New Jersey Ave
- 281 Fortescue Rd
- 211 Maple St
- 0 Relm Ave Unit NJCB2022890
- 0 Keln Ave Unit NJCB2022904
- 607 Main St
- 234 Main St
- 372 Main St
- 8 Ramah Rd
- 502 E Main St
- 13 Thomas Dr
- 86 Morias Ave
- 217 Fulton St Unit A
- 200 Riverside Dr
- 868 E Commerce St Unit 184
- 639 Fordville Rd
- 98 W Main St Unit 1
- 222 S 3rd St
- 178 S East Ave Unit 2
- 119 S 2nd St Unit A
- 126 S 4th St Unit B
- 126 S 4th St Unit 126 B
- 112 N High St Unit C4
- 112 N High St Unit C3
- 112 N High St Unit C1
- 112 N High St Unit C2
- 112 N High St Unit B4







